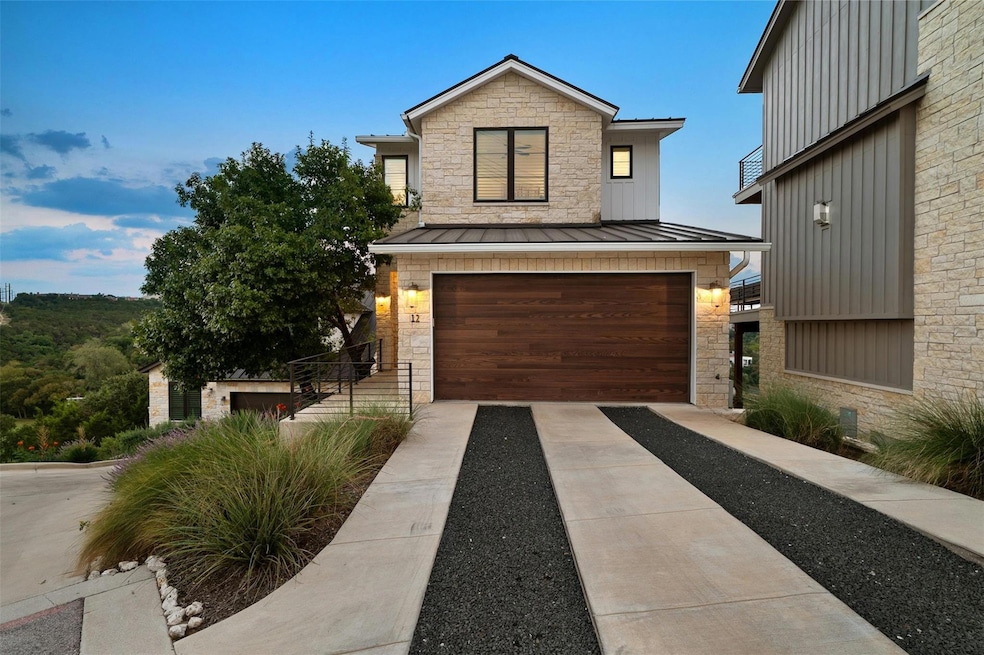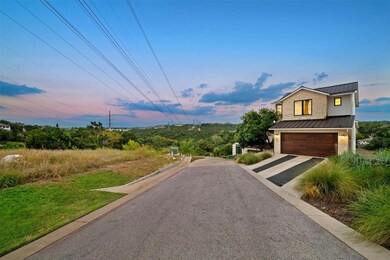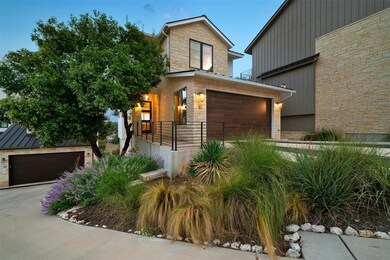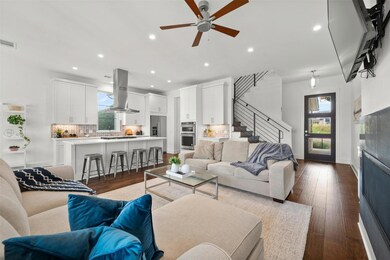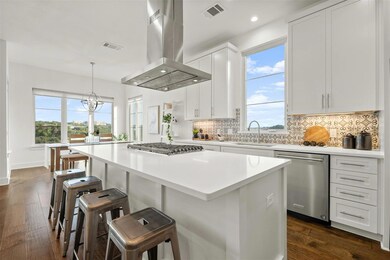
5717 Lost Horizon Dr Unit 12 Austin, TX 78759
Great Hills NeighborhoodEstimated payment $8,177/month
Highlights
- On Golf Course
- Gourmet Kitchen
- Built-In Refrigerator
- Hill Elementary School Rated A
- Gated Community
- Open Floorplan
About This Home
Welcome to The Pinnacle, an exclusive community of 13 luxurious homes offering unparalleled views of the golf course and the scenic Texas Hill Country. This gated community is adjacent to the prestigious Great Hills Country Club, with a social membership included for residents to enjoy access to the clubhouse, fitness center, pool, and a community dog park. The HOA takes care of landscape maintenance, irrigation, and gate access, allowing for a worry-free lifestyle. Located within the highly sought-after school zone of Hill Elementary, Murchison Middle School, and Anderson High School, this community offers access to some of the most highly rated and desirable schools in the area. This exquisite 3-level home, built in 2020, spans 2,410 square feet with 4 bedrooms and 2.5 bathrooms. From the moment you step inside, the attention to detail and luxury are evident, with rich wood flooring throughout and an open concept layout designed for modern living and entertaining. The island kitchen is a chef's dream, equipped with stainless steel appliances, including a built-in oven, microwave, gas cooktop, and a stylish tile backsplash. It seamlessly flows into the living and dining areas, creating the perfect gathering space for family and friends. The second floor is a private retreat, with the spacious primary bedroom occupying half of the space, complete with an en-suite bath featuring a separate oversized walk-in shower, a soaking tub, double vanity, and a massive walk-in closet with custom built-ins. A loft area and additional bedroom complete the second level. On the third floor, you’ll find two more bedrooms, each offering access to one of the home’s three balconies, where you can soak in the breathtaking views.
Last Listed By
eXp Realty, LLC Brokerage Phone: (512) 522-3978 License #0563473 Listed on: 01/23/2025

Property Details
Home Type
- Condominium
Est. Annual Taxes
- $18,503
Year Built
- Built in 2020
Lot Details
- On Golf Course
- West Facing Home
- Sprinkler System
- Wooded Lot
HOA Fees
- $400 Monthly HOA Fees
Parking
- 2 Car Garage
- Additional Parking
Property Views
- Golf Course
- Hills
Home Design
- Slab Foundation
- Metal Roof
- Masonry Siding
Interior Spaces
- 2,410 Sq Ft Home
- Multi-Level Property
- Open Floorplan
- Wet Bar
- Built-In Features
- Bookcases
- High Ceiling
- Ceiling Fan
- Recessed Lighting
- Gas Log Fireplace
- Double Pane Windows
- ENERGY STAR Qualified Windows
- Solar Screens
- Entrance Foyer
- Family Room
- Living Room with Fireplace
- Multiple Living Areas
- Dining Room
- Home Office
Kitchen
- Gourmet Kitchen
- Breakfast Area or Nook
- Open to Family Room
- Breakfast Bar
- Built-In Convection Oven
- Gas Cooktop
- Microwave
- Built-In Refrigerator
- Dishwasher
- Stainless Steel Appliances
- ENERGY STAR Qualified Appliances
- Kitchen Island
- Granite Countertops
- Quartz Countertops
- Corian Countertops
Flooring
- Wood
- Tile
Bedrooms and Bathrooms
- 3 Bedrooms
- Walk-In Closet
- In-Law or Guest Suite
- Garden Bath
- Walk-in Shower
Outdoor Features
- Balcony
- Deck
- Covered patio or porch
Schools
- Hill Elementary School
- Murchison Middle School
- Anderson High School
Utilities
- Central Heating and Cooling System
- Underground Utilities
Additional Features
- Sustainability products and practices used to construct the property include see remarks
- Property is near a golf course
Listing and Financial Details
- Assessor Parcel Number 0156050913
Community Details
Overview
- Association fees include landscaping, maintenance structure, parking
- Pinnacle At Great Hills Association
- Built by Travis Homes
- The Pinnacle At Great Hills Subdivision
Amenities
- Common Area
- Community Mailbox
Recreation
- Golf Course Community
- Dog Park
Security
- Gated Community
Map
Home Values in the Area
Average Home Value in this Area
Property History
| Date | Event | Price | Change | Sq Ft Price |
|---|---|---|---|---|
| 02/27/2025 02/27/25 | Price Changed | $1,175,000 | -2.1% | $488 / Sq Ft |
| 01/23/2025 01/23/25 | For Sale | $1,200,000 | +29.2% | $498 / Sq Ft |
| 04/16/2021 04/16/21 | Sold | -- | -- | -- |
| 01/18/2021 01/18/21 | Pending | -- | -- | -- |
| 12/07/2020 12/07/20 | For Sale | $929,000 | -- | $385 / Sq Ft |
Similar Homes in Austin, TX
Source: Unlock MLS (Austin Board of REALTORS®)
MLS Number: 3525512
- 5717 Lost Horizon Dr Unit 8
- 5717 Lost Horizon Dr Unit 12
- 5728 Misty Hill Cove
- 9609 Bluegrass Dr
- 9402 Bluegrass Dr
- 5809 Rising Hills Dr
- 10300 Morado Cove Unit 401
- 10300 Morado Cove Unit 503
- 6304 Lost Horizon Dr
- 6002 Rain Creek Pkwy
- 9010 Bluegrass Dr
- 5705 Puccoon Cove
- 6202 Sotol Cove
- 10604 Bull Ridge Dr
- 6425 Yaupon Dr
- 9508 Bully Hill Cove
- 6611 Yaupon Dr
- 10406 Charette Cove
- 5200 Mount Emory Cove
- 5718 Penny Creek Dr
