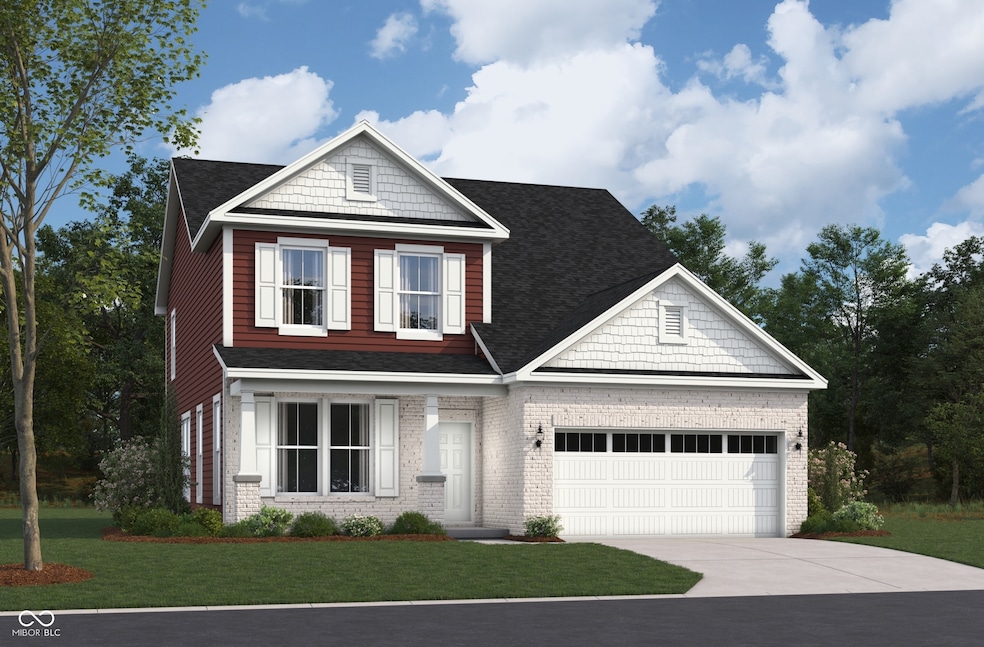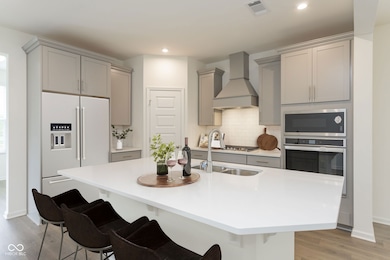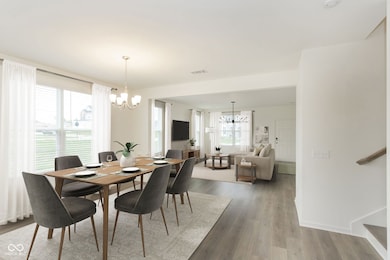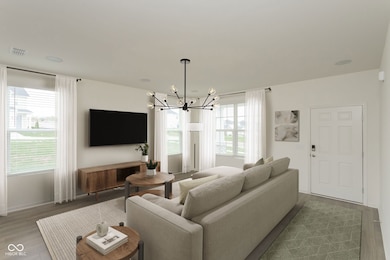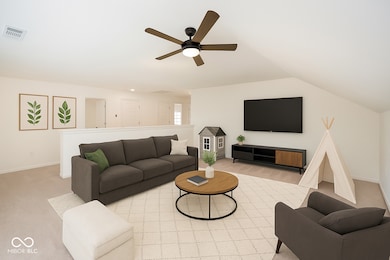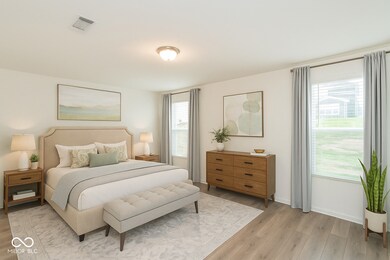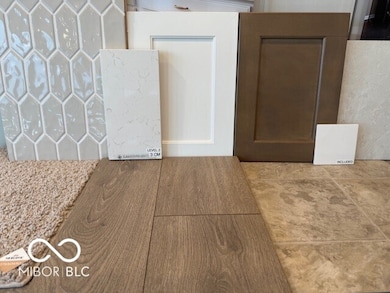5717 Palazzo Ln McCordsville, IN 46055
Greenfield NeighborhoodEstimated payment $2,475/month
Highlights
- Colonial Architecture
- Home Energy Rating Service (HERS) Rated Property
- Soaking Tub
- McCordsville Elementary School Rated A-
- 2 Car Attached Garage
- Woodwork
About This Home
Welcome to the Adelaide plan located at 5717 Palazzo Ln, a beautiful single-family home located in the heart of McCordsville built by Beazer Homes. This stunning new construction home features 4 beds and 2.5 baths, offering ample space for comfortable living. The 2,892 sq ft layout includes a spacious living room, a modern kitchen with a large quartz island surrounded by upgraded white Tilden-style cabinetry , and a cozy dining area. The primary suite boasts a relaxing soaking tub and a walk-in shower, while the additional bedrooms provide plenty of room for family or guests. Right off the kitchen is a sunny morning room that can be used as an additional dining area, reading nook, or a calming space to enjoy your morning coffee. Step outside to enjoy the back patio on the 0.2 acre lot, perfect for entertaining or relaxing. Additional highlights include a versatile upstairs loft and a 2-car garage. Located in the desirable Colonnade neighborhood, this home is close to the new McCord Town Square District and Daniel's Vineyard, making it an ideal choice for those seeking convenience and comfort. Beazer Homes is proud to be America's #1 Energy-Efficient homebuilder. In 2024, our homes achieved an average net HERS score of 37 (including solar) and a gross HERS score of 42-the lowest publicly reported scores among the top 30 U.S. homebuilders identified by Builder Magazine's Top 100 list (ranked by 2024 closings). Take advantage of our special buyer incentives which may include closing costs, design studio upgrades, FLEX dollars, and more. Contact us today to learn more about how you can benefit from these exclusive offers. Buy down your rate to 3.990% [6.58% APR] in the first year when you finance with a Choice Lender and use $10,000 in closing costs from Beazer Homes.* Year 2: 4.99% | Years 3-30: 5.99%
Home Details
Home Type
- Single Family
Est. Annual Taxes
- $8
Year Built
- Built in 2025
Lot Details
- 8,712 Sq Ft Lot
HOA Fees
- $50 Monthly HOA Fees
Parking
- 2 Car Attached Garage
- Electric Vehicle Home Charger
Home Design
- Colonial Architecture
- Brick Exterior Construction
- Slab Foundation
- Poured Concrete
- Cement Siding
- Low Volatile Organic Compounds (VOC) Products or Finishes
Interior Spaces
- 2-Story Property
- Woodwork
- Fireplace With Gas Starter
- Entrance Foyer
- Great Room with Fireplace
- Combination Kitchen and Dining Room
- Attic Access Panel
Kitchen
- Gas Oven
- Microwave
- Disposal
Flooring
- Carpet
- Laminate
Bedrooms and Bathrooms
- 4 Bedrooms
- Walk-In Closet
- Dual Vanity Sinks in Primary Bathroom
- Soaking Tub
Eco-Friendly Details
- Home Energy Rating Service (HERS) Rated Property
- Energy-Efficient Windows
- Energy-Efficient HVAC
- Energy-Efficient Lighting
- Energy-Efficient Insulation
- Energy-Efficient Doors
- Watersense Fixture
Schools
- Mccordsville Elementary School
- Mt Vernon Middle School
- Mt Vernon High School
Utilities
- Central Air
- SEER Rated 16+ Air Conditioning Units
- Heat Pump System
- ENERGY STAR Qualified Water Heater
Community Details
- Association fees include maintenance, parkplayground, snow removal, walking trails
- Association Phone (317) 863-2051
- Colonnade Subdivision
- Property managed by Platinum Properties
- The community has rules related to covenants, conditions, and restrictions
Listing and Financial Details
- Tax Lot 277
- Assessor Parcel Number 300125300026277018
Map
Home Values in the Area
Average Home Value in this Area
Tax History
| Year | Tax Paid | Tax Assessment Tax Assessment Total Assessment is a certain percentage of the fair market value that is determined by local assessors to be the total taxable value of land and additions on the property. | Land | Improvement |
|---|---|---|---|---|
| 2024 | $9 | $400 | $400 | $0 |
Property History
| Date | Event | Price | List to Sale | Price per Sq Ft |
|---|---|---|---|---|
| 11/14/2025 11/14/25 | For Sale | $459,990 | -- | $151 / Sq Ft |
Source: MIBOR Broker Listing Cooperative®
MLS Number: 22073319
APN: 30-01-25-300-026.277-018
- 5713 Palazzo Ln
- 5661 Arcade Blvd
- 5675 Arcade Blvd
- 5738 Palazzo Ln
- 5774 Cloister Ln
- 5774 Arcade Blvd
- 5778 Arcade Blvd
- 5786 Arcade Blvd
- 5790 Arcade Blvd
- Burg Plan at Colonnade - Townhomes
- Berkeley Plan at Colonnade - Cornerstone
- Marin Plan at Colonnade - Cornerstone
- Midtown Plan at Colonnade - Townhomes
- Soho Plan at Colonnade - Cornerstone
- Uptown Plan at Colonnade - Townhomes
- Sonoma Plan at Colonnade - Cornerstone
- Metro Plan at Colonnade - Townhomes
- Brooklyn Plan at Colonnade - Cornerstone
- Chelsea Plan at Colonnade - Cornerstone
- Tribeca Plan at Colonnade - Cornerstone
- 5763 County Road W 750 N Unit 5763
- 5811 Main St Unit 2-203.1407299
- 5811 Main St Unit 2-131.1407293
- 5811 Main St Unit 1-321.1407301
- 5811 Main St Unit 2-309.1407300
- 5811 Main St Unit 1-217.1407295
- 5811 Main St Unit 2-327.1407297
- 5811 Main St Unit 1-323.1407298
- 5811 Main St Unit 1-229.1407291
- 5811 Main St Unit 2-213.1407302
- 5811 Main St Unit 2-311.1407303
- 5811 Main St Unit 1-305.1407296
- 5811 Main St Unit 1-319.1407292
- 5811 Main St Unit 2-317.1407294
- 5812 Main St
- 7457 N Kensington Way
- 6348 W 750 N
- 7298 Kensington Way
- 5508 Woods Pointe Dr
- 7357 N Gateway Crossing
