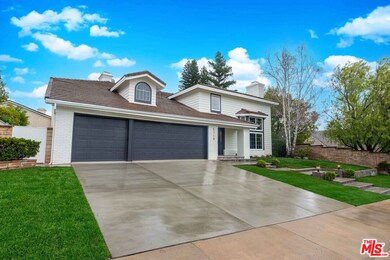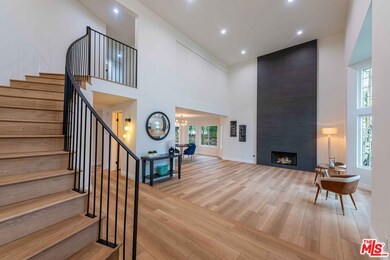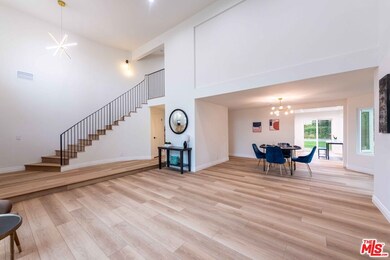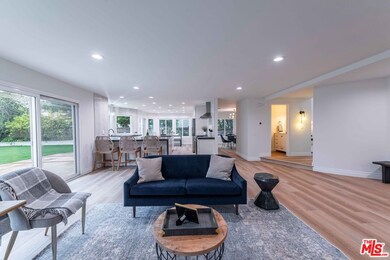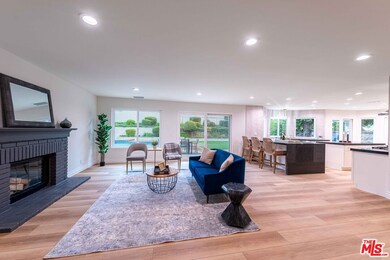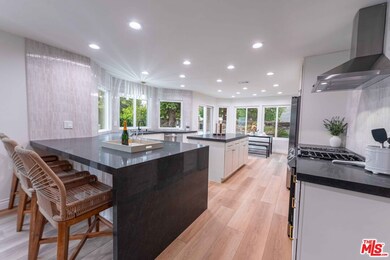
5718 Stonecrest Dr Agoura Hills, CA 91301
Highlights
- Heated In Ground Pool
- Craftsman Architecture
- 3 Car Attached Garage
- Yerba Buena Elementary School Rated A
- Den
- Laundry Room
About This Home
As of April 2025Welcome home to this fully renovated 5-bedroom, 3.5-bathroom home, a rare find in the highly sought-after South Meadows Morrison Ranch neighborhood. Featuring an open-concept layout, modern finishes, and abundant natural light, this home is designed for both comfort and style. The chef's kitchen boasts brand-new appliances, quartz countertops, and beautiful and functional cabinetry, seamlessly flowing into the spacious living and dining areas. Step outside to your expansive and private backyard oasis, complete with a sparkling pool, built-in barbecue, and plenty of space for entertaining. The primary suite offers a spa-like ensuite bathroom and walk-in closet, while the additional bedrooms provide flexibility for family, guests, or home offices. No stone was left unturned with this fully remodeled home: from the roof to the windows, flooring, bathrooms, lighting, and landscaping, everything was upgraded. Located in a beautiful community with top-rated schools, parks, and walking trails, this home combines luxury and convenience in the perfect location. Move-in ready and designed for modern living - this home is ready for its new owners!
Home Details
Home Type
- Single Family
Est. Annual Taxes
- $11,807
Year Built
- Built in 1986
Lot Details
- 9,707 Sq Ft Lot
- Property is zoned AHR17000*
HOA Fees
- $85 Monthly HOA Fees
Parking
- 3 Car Attached Garage
Home Design
- Craftsman Architecture
- Concrete Roof
Interior Spaces
- 3,359 Sq Ft Home
- 2-Story Property
- Den
- Vinyl Plank Flooring
Kitchen
- Oven or Range
- Microwave
- Ice Maker
- Water Line To Refrigerator
- Dishwasher
- Disposal
Bedrooms and Bathrooms
- 5 Bedrooms
Laundry
- Laundry Room
- Gas Dryer Hookup
Pool
- Heated In Ground Pool
- In Ground Spa
Additional Features
- Built-In Barbecue
- Central Heating and Cooling System
Listing and Financial Details
- Assessor Parcel Number 2056-028-009
Ownership History
Purchase Details
Home Financials for this Owner
Home Financials are based on the most recent Mortgage that was taken out on this home.Purchase Details
Home Financials for this Owner
Home Financials are based on the most recent Mortgage that was taken out on this home.Purchase Details
Home Financials for this Owner
Home Financials are based on the most recent Mortgage that was taken out on this home.Similar Homes in Agoura Hills, CA
Home Values in the Area
Average Home Value in this Area
Purchase History
| Date | Type | Sale Price | Title Company |
|---|---|---|---|
| Grant Deed | -- | Progressive Title Company | |
| Grant Deed | $2,200,000 | Progressive Title Company | |
| Grant Deed | $1,480,000 | Progressive Title Company |
Mortgage History
| Date | Status | Loan Amount | Loan Type |
|---|---|---|---|
| Open | $1,634,000 | New Conventional | |
| Previous Owner | $640,000 | Adjustable Rate Mortgage/ARM | |
| Previous Owner | $0 | Undefined Multiple Amounts | |
| Previous Owner | $250,000 | Credit Line Revolving | |
| Previous Owner | $135,000 | Credit Line Revolving | |
| Previous Owner | $540,000 | Unknown | |
| Previous Owner | $420,000 | Unknown | |
| Previous Owner | $100,000 | Credit Line Revolving | |
| Previous Owner | $72,000 | Credit Line Revolving | |
| Previous Owner | $40,000 | Credit Line Revolving | |
| Previous Owner | $440,000 | Unknown |
Property History
| Date | Event | Price | Change | Sq Ft Price |
|---|---|---|---|---|
| 04/22/2025 04/22/25 | Sold | $2,200,000 | -2.6% | $655 / Sq Ft |
| 03/19/2025 03/19/25 | Pending | -- | -- | -- |
| 02/13/2025 02/13/25 | For Sale | $2,259,000 | +52.6% | $673 / Sq Ft |
| 11/07/2024 11/07/24 | Sold | $1,480,000 | -6.3% | $441 / Sq Ft |
| 11/07/2024 11/07/24 | Pending | -- | -- | -- |
| 10/13/2024 10/13/24 | For Sale | $1,579,000 | -- | $470 / Sq Ft |
Tax History Compared to Growth
Tax History
| Year | Tax Paid | Tax Assessment Tax Assessment Total Assessment is a certain percentage of the fair market value that is determined by local assessors to be the total taxable value of land and additions on the property. | Land | Improvement |
|---|---|---|---|---|
| 2024 | $11,807 | $1,019,076 | $407,625 | $611,451 |
| 2023 | $11,596 | $999,095 | $399,633 | $599,462 |
| 2022 | $11,240 | $979,506 | $391,798 | $587,708 |
| 2021 | $11,213 | $960,301 | $384,116 | $576,185 |
| 2019 | $10,815 | $931,820 | $372,724 | $559,096 |
| 2018 | $10,667 | $913,550 | $365,416 | $548,134 |
| 2016 | $10,099 | $878,077 | $351,227 | $526,850 |
| 2015 | $9,927 | $864,889 | $345,952 | $518,937 |
| 2014 | $9,887 | $847,948 | $339,176 | $508,772 |
Agents Affiliated with this Home
-
Tal Leylian

Seller's Agent in 2025
Tal Leylian
Tal Leylian
(310) 497-2291
6 in this area
11 Total Sales
-
Michael Bergin

Buyer's Agent in 2025
Michael Bergin
Compass
(310) 600-0715
1 in this area
112 Total Sales
-
Leo Mchale

Seller's Agent in 2024
Leo Mchale
Rodeo Realty
(818) 621-4940
58 in this area
74 Total Sales
Map
Source: The MLS
MLS Number: 25497985
APN: 2056-028-009
- 0 Reyes Adobe Rd
- 30428 Sandtrap Dr
- 5669 Lake Lindero Dr
- 5677 Slicers Cir
- 5406 Luis Dr
- 29628 Woodbrook Dr
- 5334 Lake Lindero Dr
- 30872 Janlor Dr
- 30658 Lakefront Dr
- 29729 Strawberry Hill Dr
- 6058 Hedgewall Dr
- 30523 Canwood St
- 6120 Hedgewall Dr
- 29614 Ridgeway Dr
- 29621 Ridgeway Dr
- 29773 Kimberly Dr
- 29515 Weeping Willow Dr
- 29504 Woodbrook Dr
- 29366 Laro Dr
- 30749 Canwood St

