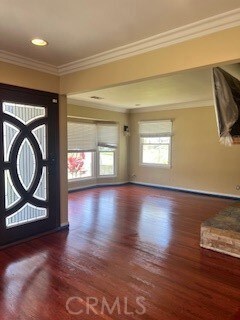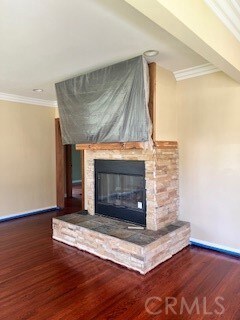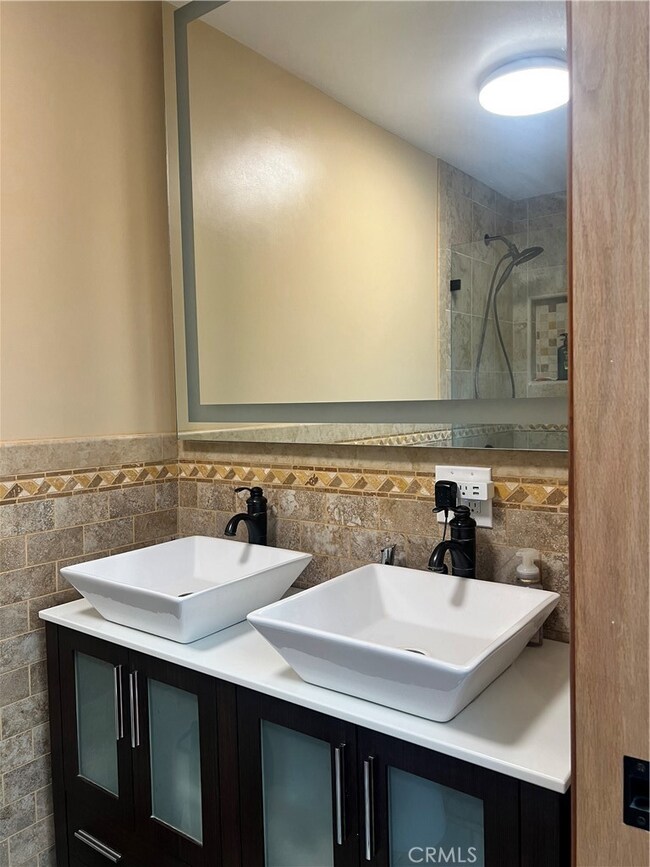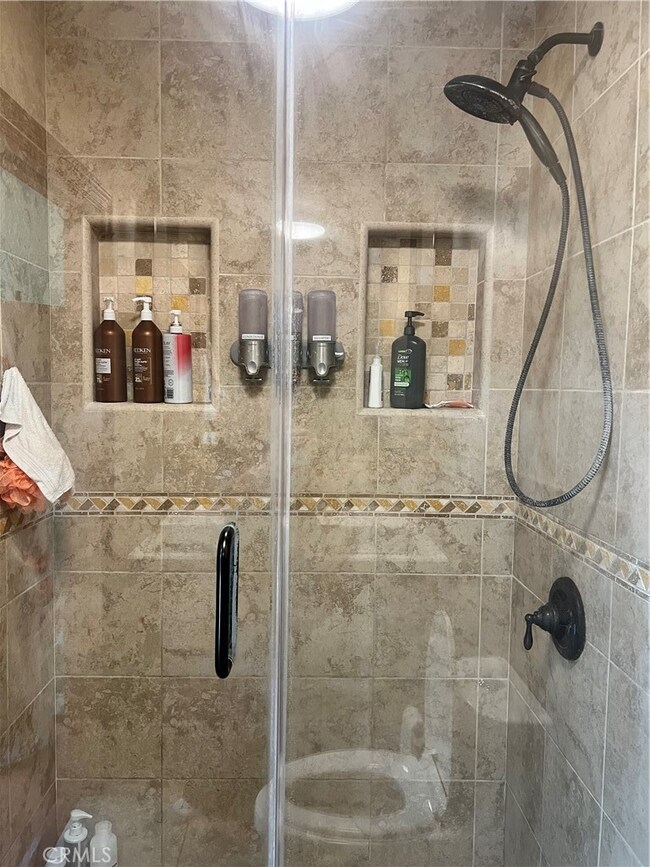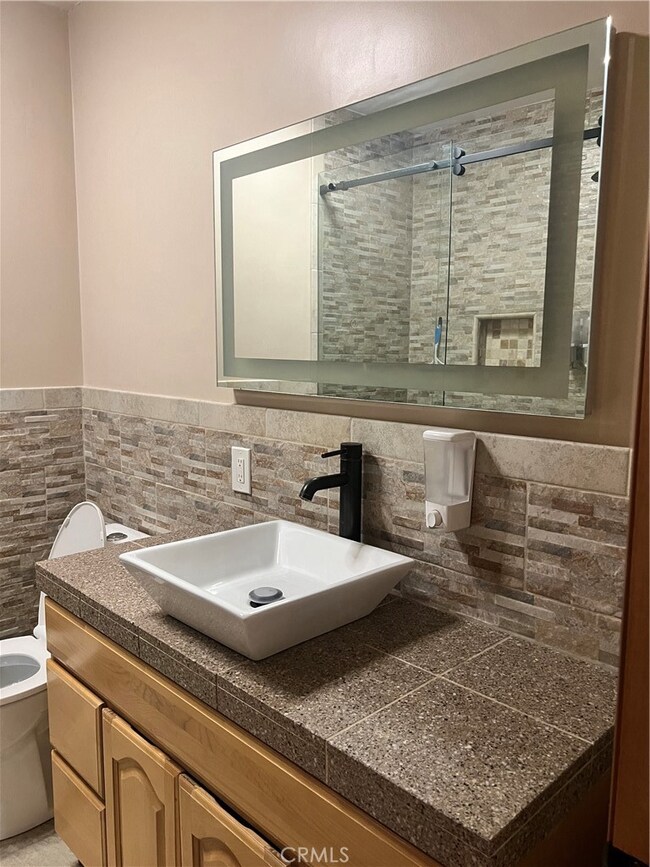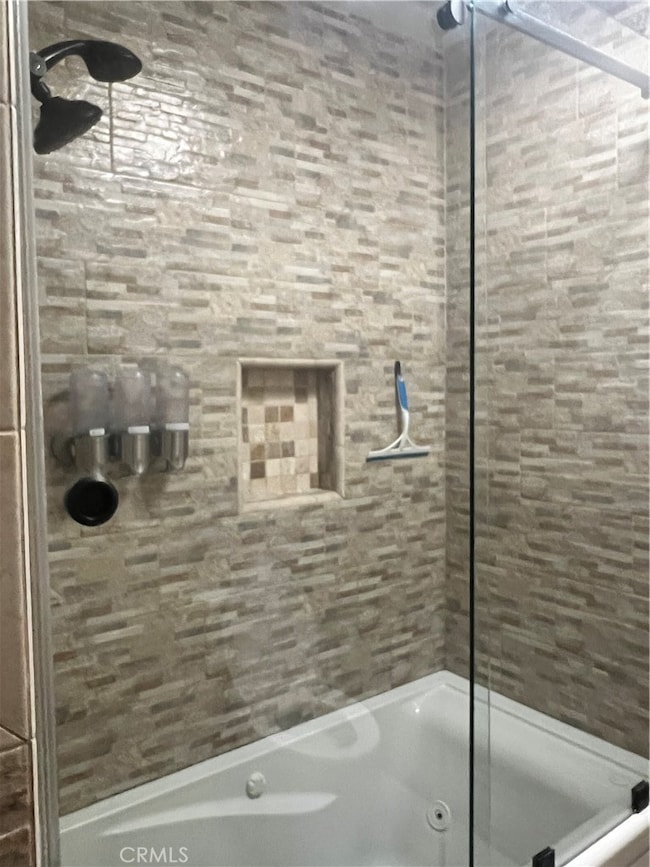
5719 Briercrest Ave Lakewood, CA 90713
Lakewood Park NeighborhoodHighlights
- Filtered Pool
- Gated Parking
- Wood Flooring
- Gompers Elementary School Rated A-
- Property is near a park
- Granite Countertops
About This Home
As of August 2024Nestled in a tranquil neighborhood with convenient access to amenities and nearby freeways, this delightful 3-bedroom home offers a contemporary retreat ideal for both relaxation and entertainment. Boasting 2 updated bathrooms, each bedroom is furnished with a ceiling fan, while the entire house is equipped with central air conditioning for year-round comfort. Modern conveniences include a tankless water heater and a recently upgraded electrical panel and security camera. Newly painted interior and exterior of the house with newer roof. A detached garage, complemented by an elongated driveway, provides ample parking space, while the backyard showcases a barbeque grill and counter. In addition, the backyard has a refreshing swimming pool and a cozy seating area for outdoor enjoyment. An attached bathroom adjacent to the garage ensures added convenience for poolside gatherings.
Last Agent to Sell the Property
ADAK Pacific Realty Brokerage Phone: 626-348-7354 License #01477615 Listed on: 05/12/2024
Home Details
Home Type
- Single Family
Est. Annual Taxes
- $8,445
Year Built
- Built in 1951 | Remodeled
Lot Details
- 5,172 Sq Ft Lot
- Security Fence
- Wrought Iron Fence
- Block Wall Fence
- New Fence
- Flag Lot
- Sprinkler System
- Back and Front Yard
- Density is up to 1 Unit/Acre
- Property is zoned lkr1
Parking
- 4 Car Garage
- Parking Available
- Garage Door Opener
- Driveway
- Gated Parking
Home Design
- Turnkey
- Additions or Alterations
- Raised Foundation
- Fire Rated Drywall
- Interior Block Wall
- Shingle Roof
Interior Spaces
- 1,302 Sq Ft Home
- 1-Story Property
- Crown Molding
- Ceiling Fan
- Insulated Windows
- Window Screens
- Family Room
- Living Room with Fireplace
- Dining Room
- Wood Flooring
Kitchen
- Gas Oven
- Gas Range
- Range Hood
- <<microwave>>
- Portable Dishwasher
- Granite Countertops
- Disposal
Bedrooms and Bathrooms
- 3 Main Level Bedrooms
- Upgraded Bathroom
- 2 Full Bathrooms
- Granite Bathroom Countertops
- Dual Sinks
- <<tubWithShowerToken>>
- Walk-in Shower
Laundry
- Laundry Room
- Washer Hookup
Home Security
- Home Security System
- Carbon Monoxide Detectors
- Fire and Smoke Detector
Pool
- Filtered Pool
- In Ground Pool
- Fiberglass Spa
- Fence Around Pool
Utilities
- Whole House Fan
- Central Heating and Cooling System
- Natural Gas Connected
- Tankless Water Heater
Additional Features
- More Than Two Accessible Exits
- Concrete Porch or Patio
- Property is near a park
Listing and Financial Details
- Tax Lot 116
- Tax Tract Number 16218
- Assessor Parcel Number 7171010015
- $8,304 per year additional tax assessments
Community Details
Overview
- No Home Owners Association
- Lakewood Park/Long Beach Subdivision
Recreation
- Park
Ownership History
Purchase Details
Home Financials for this Owner
Home Financials are based on the most recent Mortgage that was taken out on this home.Purchase Details
Home Financials for this Owner
Home Financials are based on the most recent Mortgage that was taken out on this home.Purchase Details
Purchase Details
Home Financials for this Owner
Home Financials are based on the most recent Mortgage that was taken out on this home.Purchase Details
Home Financials for this Owner
Home Financials are based on the most recent Mortgage that was taken out on this home.Purchase Details
Home Financials for this Owner
Home Financials are based on the most recent Mortgage that was taken out on this home.Purchase Details
Home Financials for this Owner
Home Financials are based on the most recent Mortgage that was taken out on this home.Similar Homes in the area
Home Values in the Area
Average Home Value in this Area
Purchase History
| Date | Type | Sale Price | Title Company |
|---|---|---|---|
| Grant Deed | $935,000 | Ticor Title | |
| Interfamily Deed Transfer | -- | Ticor Title Company Fullerto | |
| Interfamily Deed Transfer | -- | -- | |
| Grant Deed | $355,000 | First Southwestern Title Co | |
| Interfamily Deed Transfer | -- | Commonwealth Title | |
| Grant Deed | $250,000 | Commonwealth Land Title Co | |
| Grant Deed | $172,000 | Provident Title |
Mortgage History
| Date | Status | Loan Amount | Loan Type |
|---|---|---|---|
| Open | $748,000 | New Conventional | |
| Previous Owner | $378,000 | New Conventional | |
| Previous Owner | $80,000 | Credit Line Revolving | |
| Previous Owner | $400,000 | New Conventional | |
| Previous Owner | $67,000 | Credit Line Revolving | |
| Previous Owner | $408,000 | Fannie Mae Freddie Mac | |
| Previous Owner | $346,500 | New Conventional | |
| Previous Owner | $284,000 | Purchase Money Mortgage | |
| Previous Owner | $199,920 | No Value Available | |
| Previous Owner | $19,793 | Stand Alone Second | |
| Previous Owner | $160,700 | Unknown | |
| Previous Owner | $159,300 | Unknown | |
| Previous Owner | $129,000 | No Value Available | |
| Closed | $25,800 | No Value Available | |
| Closed | $49,980 | No Value Available | |
| Closed | $71,000 | No Value Available | |
| Closed | $19,250 | No Value Available |
Property History
| Date | Event | Price | Change | Sq Ft Price |
|---|---|---|---|---|
| 08/21/2024 08/21/24 | Sold | $935,000 | +4.0% | $718 / Sq Ft |
| 06/18/2024 06/18/24 | Pending | -- | -- | -- |
| 06/04/2024 06/04/24 | Price Changed | $899,000 | -3.3% | $690 / Sq Ft |
| 05/12/2024 05/12/24 | For Sale | $930,000 | -- | $714 / Sq Ft |
Tax History Compared to Growth
Tax History
| Year | Tax Paid | Tax Assessment Tax Assessment Total Assessment is a certain percentage of the fair market value that is determined by local assessors to be the total taxable value of land and additions on the property. | Land | Improvement |
|---|---|---|---|---|
| 2024 | $8,445 | $637,661 | $459,984 | $177,677 |
| 2023 | $8,304 | $625,159 | $450,965 | $174,194 |
| 2022 | $7,801 | $612,902 | $442,123 | $170,779 |
| 2021 | $7,732 | $600,885 | $433,454 | $167,431 |
| 2019 | $7,621 | $583,065 | $420,599 | $162,466 |
| 2018 | $7,358 | $571,633 | $412,352 | $159,281 |
| 2016 | $6,446 | $521,000 | $369,000 | $152,000 |
| 2015 | $5,965 | $493,000 | $349,000 | $144,000 |
| 2014 | $5,122 | $413,000 | $292,000 | $121,000 |
Agents Affiliated with this Home
-
Thon Phan
T
Seller's Agent in 2024
Thon Phan
ADAK Pacific Realty
(626) 551-5858
1 in this area
7 Total Sales
-
Sonia Bayek

Buyer's Agent in 2024
Sonia Bayek
First Team Real Estate
(310) 570-8428
8 in this area
63 Total Sales
Map
Source: California Regional Multiple Listing Service (CRMLS)
MLS Number: AR24095814
APN: 7171-010-015
- 5522 Briercrest Ave
- 5860 Adenmoor Ave
- 5538 Autry Ave
- 5417 Ocana Ave
- 6003 Eastbrook Ave
- 5322 Briercrest Ave
- 6008 Amos Ave
- 5532 Pearce Ave
- 5302 Montair Ave
- 5808 Cardale St
- 5222 Adenmoor Ave
- 5719 Faust Ave
- 5316 Lorelei Ave
- 6127 Adenmoor Ave
- 5322 Pearce Ave
- 5506 Fidler Ave
- 5822 Daneland St
- 5855 Daneland St
- 6168 Briercrest Ave
- 5319 Premiere Ave

