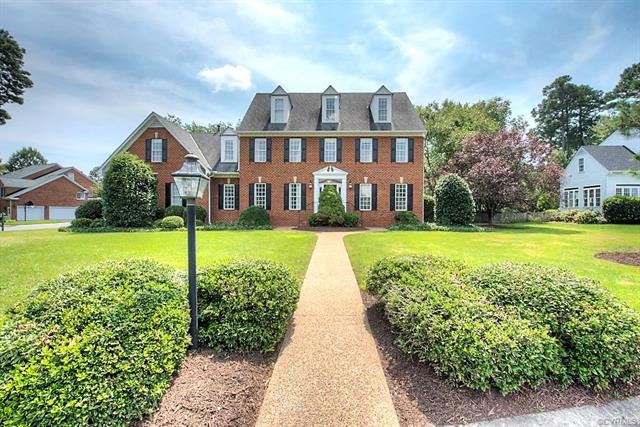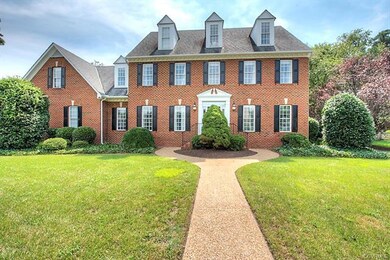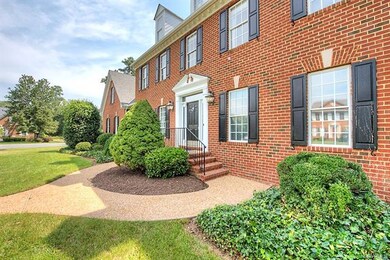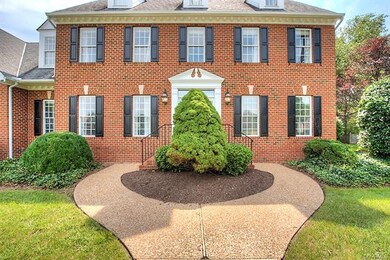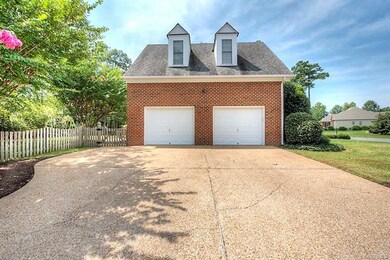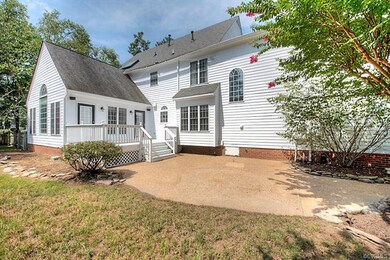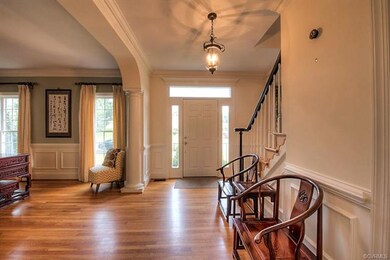
5719 Stoneacre Ct Glen Allen, VA 23059
Wyndham NeighborhoodHighlights
- Golf Course Community
- Spa
- Community Lake
- Shady Grove Elementary School Rated A-
- Colonial Architecture
- Clubhouse
About This Home
As of May 2019Come visit this gorgeous home within Wyndham the gorgeous neighborhood. 3 sides bricks make it your solid choice
for your next home. The fenced and park-like backyard makes your family life private and safe. Hardwood floor is for the
whole first floor and some second floor bedrooms. Spacious living room can be your next executive office. Huge family
room with built cabinets can keep up the joy of your family. Bright morning room is a big bonus. Third floor can be a
nice play room, or gym or office. Kitchen has 36" Stainless Viking Range, marble counters, subway tile back splash,
custom center island and more. Come. Feel. Offer. And close
Last Agent to Sell the Property
Short Pump Realty License #0225104054 Listed on: 03/09/2019
Home Details
Home Type
- Single Family
Est. Annual Taxes
- $5,277
Year Built
- Built in 1997
Lot Details
- 0.41 Acre Lot
- Property is Fully Fenced
- Sprinkler System
- Zoning described as R2
HOA Fees
- $65 Monthly HOA Fees
Parking
- 2 Car Attached Garage
- Garage Door Opener
Home Design
- Colonial Architecture
- Brick Exterior Construction
- Frame Construction
- Composition Roof
- HardiePlank Type
Interior Spaces
- 4,126 Sq Ft Home
- 2-Story Property
- Central Vacuum
- Built-In Features
- Bookcases
- Cathedral Ceiling
- Recessed Lighting
- Gas Fireplace
- Separate Formal Living Room
- Dining Area
- Washer and Dryer Hookup
Kitchen
- Eat-In Kitchen
- Gas Cooktop
- Dishwasher
- Kitchen Island
- Disposal
Flooring
- Wood
- Partially Carpeted
- Ceramic Tile
Bedrooms and Bathrooms
- 5 Bedrooms
- Walk-In Closet
- Hydromassage or Jetted Bathtub
Outdoor Features
- Spa
- Deck
- Patio
Schools
- Shady Grove Elementary School
- Short Pump Middle School
- Deep Run High School
Utilities
- Forced Air Zoned Heating and Cooling System
- Heating System Uses Natural Gas
- Vented Exhaust Fan
- Gas Water Heater
Listing and Financial Details
- Tax Lot 18
- Assessor Parcel Number 736-776-0274
Community Details
Overview
- Stone Acre At Wyndham Subdivision
- Community Lake
- Pond in Community
Amenities
- Common Area
- Clubhouse
Recreation
- Golf Course Community
- Community Playground
- Community Pool
- Trails
Ownership History
Purchase Details
Home Financials for this Owner
Home Financials are based on the most recent Mortgage that was taken out on this home.Purchase Details
Home Financials for this Owner
Home Financials are based on the most recent Mortgage that was taken out on this home.Purchase Details
Home Financials for this Owner
Home Financials are based on the most recent Mortgage that was taken out on this home.Purchase Details
Home Financials for this Owner
Home Financials are based on the most recent Mortgage that was taken out on this home.Similar Homes in Glen Allen, VA
Home Values in the Area
Average Home Value in this Area
Purchase History
| Date | Type | Sale Price | Title Company |
|---|---|---|---|
| Warranty Deed | $594,900 | Insight Title & Stlmnt Svcs | |
| Warranty Deed | $585,000 | -- | |
| Warranty Deed | $595,000 | -- | |
| Deed | $76,000 | -- |
Mortgage History
| Date | Status | Loan Amount | Loan Type |
|---|---|---|---|
| Open | $534,500 | Stand Alone Refi Refinance Of Original Loan | |
| Closed | $535,410 | New Conventional | |
| Previous Owner | $385,000 | New Conventional | |
| Previous Owner | $410,700 | New Conventional | |
| Previous Owner | $653,000 | New Conventional | |
| Previous Owner | $369,880 | Credit Line Revolving |
Property History
| Date | Event | Price | Change | Sq Ft Price |
|---|---|---|---|---|
| 05/06/2019 05/06/19 | Sold | $594,900 | -0.8% | $144 / Sq Ft |
| 04/16/2019 04/16/19 | Pending | -- | -- | -- |
| 03/09/2019 03/09/19 | For Sale | $599,999 | +2.6% | $145 / Sq Ft |
| 03/22/2013 03/22/13 | Sold | $585,000 | -4.9% | $142 / Sq Ft |
| 02/23/2013 02/23/13 | Pending | -- | -- | -- |
| 11/11/2012 11/11/12 | For Sale | $614,950 | -- | $149 / Sq Ft |
Tax History Compared to Growth
Tax History
| Year | Tax Paid | Tax Assessment Tax Assessment Total Assessment is a certain percentage of the fair market value that is determined by local assessors to be the total taxable value of land and additions on the property. | Land | Improvement |
|---|---|---|---|---|
| 2025 | $6,892 | $805,400 | $155,000 | $650,400 |
| 2024 | $6,892 | $805,400 | $155,000 | $650,400 |
| 2023 | $6,782 | $797,900 | $155,000 | $642,900 |
| 2022 | $5,610 | $660,000 | $140,000 | $520,000 |
| 2021 | $5,568 | $617,700 | $120,000 | $497,700 |
| 2020 | $5,374 | $617,700 | $120,000 | $497,700 |
| 2019 | $5,277 | $606,500 | $120,000 | $486,500 |
| 2018 | $5,277 | $606,500 | $120,000 | $486,500 |
| 2017 | $5,083 | $584,300 | $120,000 | $464,300 |
| 2016 | $5,083 | $584,300 | $120,000 | $464,300 |
| 2015 | $5,018 | $584,300 | $120,000 | $464,300 |
| 2014 | $5,018 | $576,800 | $120,000 | $456,800 |
Agents Affiliated with this Home
-
T
Seller's Agent in 2019
Tom Yang
Short Pump Realty
(804) 967-0756
3 in this area
25 Total Sales
-

Buyer's Agent in 2019
Jason Burke
Real Broker LLC
(804) 291-6676
4 in this area
99 Total Sales
-

Seller's Agent in 2013
Skye Eddy
BHHS PenFed (actual)
(804) 887-0111
23 in this area
72 Total Sales
-

Buyer's Agent in 2013
Philip Gee
Long & Foster
(804) 822-3204
1 in this area
83 Total Sales
Map
Source: Central Virginia Regional MLS
MLS Number: 1907178
APN: 736-776-0274
- 6021 Chestnut Hill Dr
- 12410 Creek Mill Ct
- 12313 Haybrook Ln
- 12213 Collinstone Place
- 12540 Heather Grove Rd
- 5901 Barnstable Ct
- 5308 Hillshire Way
- 11904 Lerade Ct
- 11905 Lerade Ct
- 12445 Donahue Rd
- 12313 Old Greenway Ct
- 12724 Redfield Ln
- 7025 Benhall Cir
- 11809 Park Forest Ct
- 5217 Aldenbrook Way
- 5904 Park Forest Ln
- 5908 Dominion Fairways Ct
- 5025 Ellis Meadows Ct
- 6229 Ginda Terrace
- 7292 Ellingham Ct
