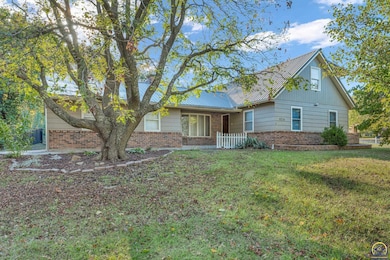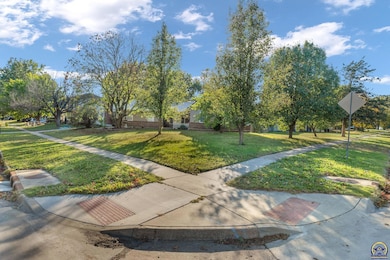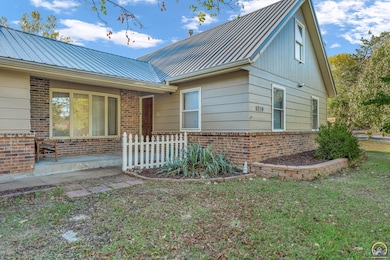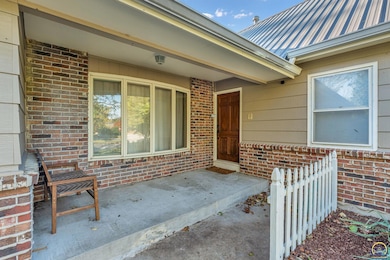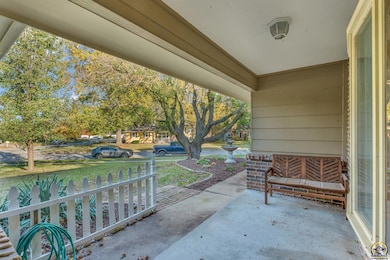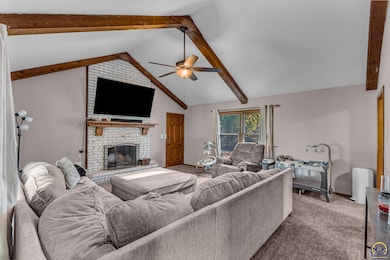
5719 SW 27th St Topeka, KS 66614
Southwest Topeka NeighborhoodEstimated payment $1,738/month
Highlights
- Deck
- Recreation Room
- Corner Lot
- Multiple Fireplaces
- Vaulted Ceiling
- No HOA
About This Home
This move in ready 1.5 story home with vaulted ceilings features 3 bedrooms and 2 full bathrooms with 2 fireplaces to get cozy around. Located in the quiet Westport neighborhood, this home has a large living room that has exposed timber beam vaulted ceilings. The primary bedroom features a stunning 8x10 foot walk in closet! The basement includes a huge family room and rec room for all your families' activities. The fenced in backyard has a nice storage shed. There is a metal roof, and the owners have added an egress window in the unfinished area to provide access if you desire to add a 4th bedroom. Generous driveway allows for off street parking.
Listing Agent
Better Homes and Gardens Real Brokerage Phone: 785-640-8077 License #00238669 Listed on: 10/31/2025

Home Details
Home Type
- Single Family
Est. Annual Taxes
- $4,037
Year Built
- Built in 1973
Lot Details
- 0.34 Acre Lot
- Lot Dimensions are 109x132
- Corner Lot
Parking
- 2 Car Attached Garage
- Automatic Garage Door Opener
- Garage Door Opener
Home Design
- Metal Roof
- Stick Built Home
Interior Spaces
- 2,320 Sq Ft Home
- Sheet Rock Walls or Ceilings
- Vaulted Ceiling
- Ceiling height under 8 feet
- Multiple Fireplaces
- Wood Burning Fireplace
- Fireplace With Gas Starter
- Thermal Pane Windows
- Family Room with Fireplace
- Living Room with Fireplace
- Combination Kitchen and Dining Room
- Recreation Room
- Carpet
- Laundry Room
Kitchen
- Electric Range
- Microwave
- Dishwasher
- Disposal
Bedrooms and Bathrooms
- 3 Bedrooms
- 2 Full Bathrooms
Partially Finished Basement
- Basement Fills Entire Space Under The House
- Laundry in Basement
Outdoor Features
- Deck
Schools
- Mcclure Elementary School
- French Middle School
- Topeka West High School
Community Details
- No Home Owners Association
- Westport Subdivision
Listing and Financial Details
- Assessor Parcel Number R51429
Map
Home Values in the Area
Average Home Value in this Area
Tax History
| Year | Tax Paid | Tax Assessment Tax Assessment Total Assessment is a certain percentage of the fair market value that is determined by local assessors to be the total taxable value of land and additions on the property. | Land | Improvement |
|---|---|---|---|---|
| 2025 | $4,037 | $28,833 | -- | -- |
| 2023 | $4,037 | $28,267 | $0 | $0 |
| 2022 | $3,540 | $23,490 | $0 | $0 |
| 2021 | $3,223 | $20,426 | $0 | $0 |
| 2020 | $3,064 | $19,640 | $0 | $0 |
| 2019 | $2,991 | $19,069 | $0 | $0 |
| 2018 | $2,906 | $18,513 | $0 | $0 |
| 2017 | $2,826 | $17,974 | $0 | $0 |
| 2014 | $2,809 | $17,696 | $0 | $0 |
Property History
| Date | Event | Price | List to Sale | Price per Sq Ft | Prior Sale |
|---|---|---|---|---|---|
| 11/03/2025 11/03/25 | Pending | -- | -- | -- | |
| 10/31/2025 10/31/25 | For Sale | $266,000 | +23.8% | $115 / Sq Ft | |
| 05/16/2022 05/16/22 | Sold | -- | -- | -- | View Prior Sale |
| 03/21/2022 03/21/22 | Pending | -- | -- | -- | |
| 03/16/2022 03/16/22 | For Sale | $214,900 | -- | $131 / Sq Ft |
Purchase History
| Date | Type | Sale Price | Title Company |
|---|---|---|---|
| Warranty Deed | -- | Security 1St Title | |
| Warranty Deed | -- | Lawyers Title Of Kansas Inc | |
| Interfamily Deed Transfer | -- | None Available | |
| Interfamily Deed Transfer | -- | None Available | |
| Interfamily Deed Transfer | -- | None Available |
Mortgage History
| Date | Status | Loan Amount | Loan Type |
|---|---|---|---|
| Open | $220,924 | FHA | |
| Previous Owner | $161,500 | New Conventional | |
| Previous Owner | $137,000 | New Conventional |
About the Listing Agent
Mark's Other Listings
Source: Sunflower Association of REALTORS®
MLS Number: 242001
APN: 142-09-0-30-10-001-000
- 8008 SW 26th Terrace Unit Lot 8, Block B
- 8016 SW 26th Terrace Unit Lot 10, Block B
- 000 U S 75
- 2926 SW Arrowhead Rd
- 5725 SW Quail Cove Cir
- 3633 SW Ashworth Place
- 2952 SW Woodstock Ln
- 3022 SW Hunters Ln
- 3019 SW Arrowhead Rd
- 5623 SW Hawick Ln
- 3101 SW Wanamaker Dr Unit 13
- 5218 SW 28th St
- 0000 SW 22nd Terrace
- 3101 SW Muirfield Ct
- 5861 SW 22nd Terrace Unit 1
- 5859 SW 22nd Terrace Unit 3
- 5324 SW 24th St
- 6040 SW 25th St
- 3213 SW Kent St
- 6054 SW 25th St

