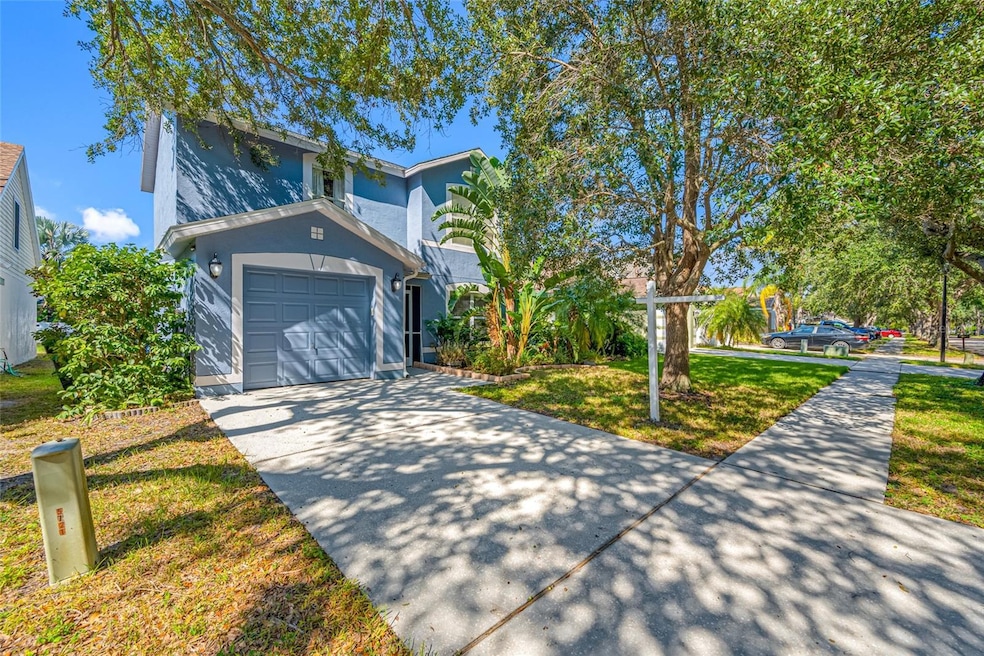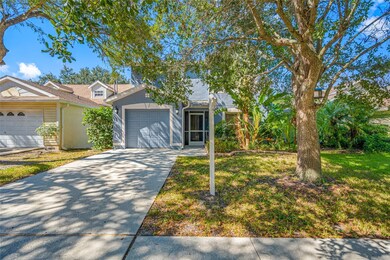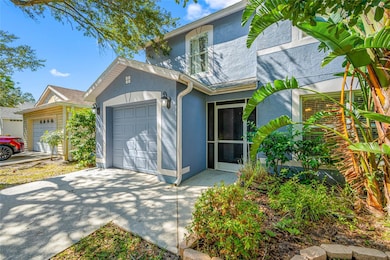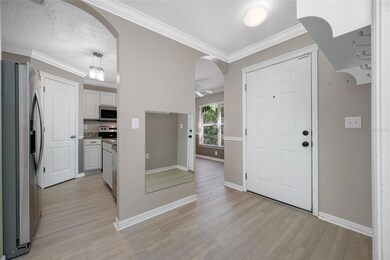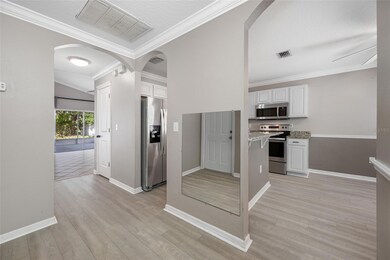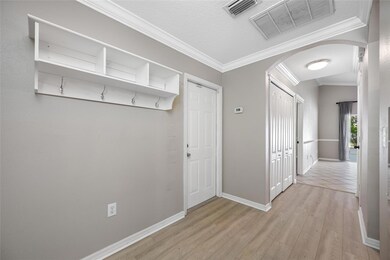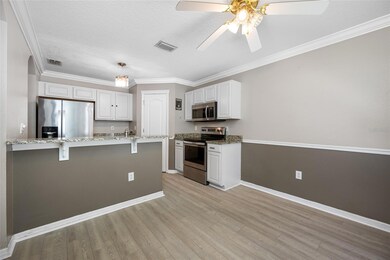5719 Tanagerlake Rd Unit 1 Lithia, FL 33547
FishHawk Ranch NeighborhoodEstimated payment $2,077/month
Highlights
- Golf Course Community
- Fitness Center
- Community Lake
- Bevis Elementary School Rated A
- Open Floorplan
- Clubhouse
About This Home
Under contract-accepting backup offers. 4 Bedroom, 2 bath, 2-story home located in the prestigous community of Fishhawk Ranch. The bright, modern kitchen has wood cabinetry, stainless steel appliances and new luxury vinyl plank flooring complimented by a breakfast bar and dining nook. The open-concept design of the living room flows seamlessly to an expansive screened lanai overlooking a fully fenced backyard with mature, tropical landscaping. The spacious and open living room looks out onto the large screened in Lanai. The main-level primary suite features a walk-in shower and walk-in closet. The main floor also has the location of the newer washer and dryer which are included. Upstairs you will find 3 spacious bedrooms and an additional bathroom and linen closet. The backyard of this home is totally fenced providing privacy. Also includes a one car attached garage. Newer hot water heater, roof, carpet and kitchen flooring. Residents in this neighborhood have access to numerous area amenities which include pools, clubhouse, skate park, dog park, bike trails, fitness center, theater, baseball park and tennis courts. Also nearby is golf, shopping, and dining. This is all designed to create a vibrant community with a true small-town feel. Top-rated Hillsborough schools.
Listing Agent
CHARLES RUTENBERG REALTY INC Brokerage Phone: 866-580-6402 License #3534888 Listed on: 10/30/2025

Home Details
Home Type
- Single Family
Est. Annual Taxes
- $3,573
Year Built
- Built in 2000
Lot Details
- 5,600 Sq Ft Lot
- East Facing Home
- Vinyl Fence
- Mature Landscaping
- Level Lot
- Landscaped with Trees
- Property is zoned PD
HOA Fees
- $10 Monthly HOA Fees
Parking
- 1 Car Attached Garage
- Garage Door Opener
- Driveway
Home Design
- Contemporary Architecture
- Bi-Level Home
- Brick Exterior Construction
- Block Foundation
- Shingle Roof
- Stucco
Interior Spaces
- 1,463 Sq Ft Home
- Open Floorplan
- Ceiling Fan
- Blinds
- Drapes & Rods
- Sliding Doors
- Separate Formal Living Room
- Sun or Florida Room
- Walk-Up Access
- Fire and Smoke Detector
Kitchen
- Breakfast Area or Nook
- Eat-In Kitchen
- Range
- Recirculated Exhaust Fan
- Microwave
- Dishwasher
- Solid Wood Cabinet
- Disposal
Flooring
- Engineered Wood
- Carpet
- Concrete
- Ceramic Tile
Bedrooms and Bathrooms
- 4 Bedrooms
- Primary Bedroom on Main
- Walk-In Closet
- 2 Full Bathrooms
- Single Vanity
- Bathtub with Shower
- Shower Only
Laundry
- Laundry closet
- Dryer
- Washer
Eco-Friendly Details
- Reclaimed Water Irrigation System
Outdoor Features
- Covered Patio or Porch
- Exterior Lighting
- Rain Gutters
- Private Mailbox
Location
- Property is near public transit
- Property is near a golf course
Schools
- Fishhawk Creek Elementary School
- Randall Middle School
- Newsome High School
Utilities
- Central Air
- Heating System Uses Natural Gas
- Gas Water Heater
- Cable TV Available
Listing and Financial Details
- Visit Down Payment Resource Website
- Legal Lot and Block 19 / 2
- Assessor Parcel Number U-29-30-21-5GS-000002-00019.0
- $1,905 per year additional tax assessments
Community Details
Overview
- Association fees include pool, management
- Grand Manors/Deanna Vaughn Association
- Fishhawk Ranch Ph 2 Prcl Subdivision
- Community Lake
Amenities
- Clubhouse
Recreation
- Golf Course Community
- Tennis Courts
- Community Playground
- Fitness Center
- Community Pool
- Park
- Dog Park
Map
Home Values in the Area
Average Home Value in this Area
Tax History
| Year | Tax Paid | Tax Assessment Tax Assessment Total Assessment is a certain percentage of the fair market value that is determined by local assessors to be the total taxable value of land and additions on the property. | Land | Improvement |
|---|---|---|---|---|
| 2024 | $3,573 | $150,704 | -- | -- |
| 2023 | $3,470 | $146,315 | $0 | $0 |
| 2022 | $3,311 | $142,053 | $0 | $0 |
| 2021 | $3,053 | $137,916 | $0 | $0 |
| 2020 | $2,971 | $136,012 | $0 | $0 |
| 2019 | $3,170 | $132,954 | $0 | $0 |
| 2018 | $3,152 | $130,475 | $0 | $0 |
| 2017 | $3,447 | $145,338 | $0 | $0 |
| 2016 | $3,543 | $125,163 | $0 | $0 |
| 2015 | $3,572 | $124,293 | $0 | $0 |
| 2014 | $3,256 | $123,258 | $0 | $0 |
| 2013 | -- | $106,796 | $0 | $0 |
Property History
| Date | Event | Price | List to Sale | Price per Sq Ft |
|---|---|---|---|---|
| 11/14/2025 11/14/25 | Pending | -- | -- | -- |
| 10/30/2025 10/30/25 | For Sale | $335,000 | -- | $229 / Sq Ft |
Purchase History
| Date | Type | Sale Price | Title Company |
|---|---|---|---|
| Interfamily Deed Transfer | -- | Attorney | |
| Warranty Deed | $170,000 | Hillsborough Title Llc | |
| Warranty Deed | $116,000 | Friends & Neighbors Title Se | |
| Warranty Deed | $109,900 | -- |
Mortgage History
| Date | Status | Loan Amount | Loan Type |
|---|---|---|---|
| Open | $217,000 | New Conventional | |
| Closed | $150,300 | New Conventional | |
| Previous Owner | $86,782 | FHA | |
| Previous Owner | $108,947 | FHA |
Source: Stellar MLS
MLS Number: TB8441714
APN: U-29-30-21-5GS-000002-00019.0
- 5601 Tanagergrove Way
- 5865 Meadowpark Place
- 15731 Phoebepark Ave
- 15733 Phoebepark Ave
- 5842 Heronpark Place
- 5919 Phoebenest Dr
- 6107 Ibispark Dr
- 5922 Phoebenest Dr
- 6031 Gannetdale Dr
- 5814 Heronpark Place
- 6077 Sandhill Ridge Dr
- 15513 Martinmeadow Dr
- 15531 Martinmeadow Dr
- 15533 Martinmeadow Dr
- 5859 Wrenwater Dr
- 15733 Fishhawk Falls Dr
- 5912 Wrenwater Dr
- 5717 Fishhawk Ridge Dr
- 15714 Ibisridge Dr
- 15015 Eaglerise Dr
