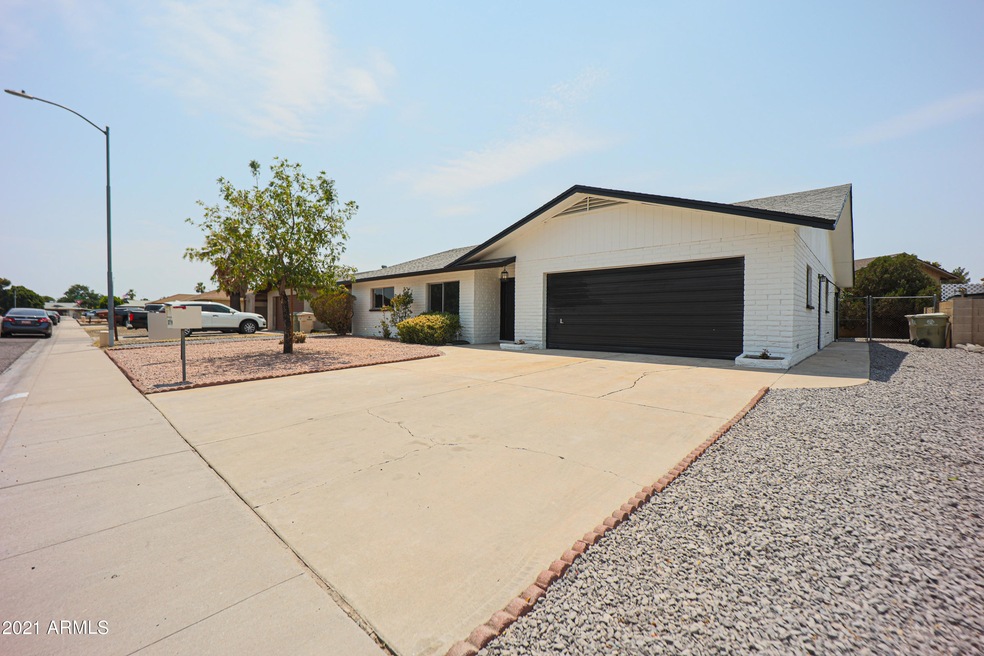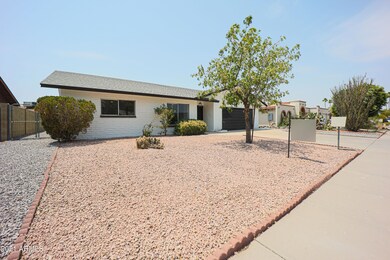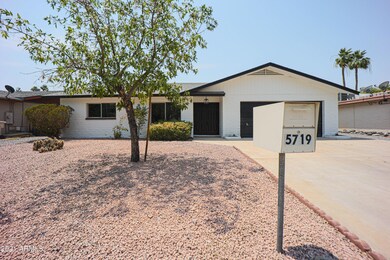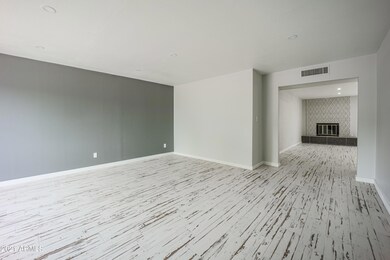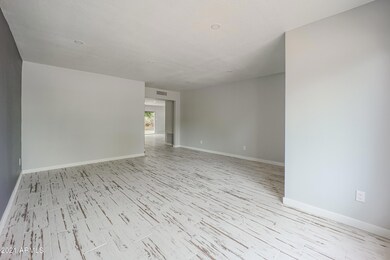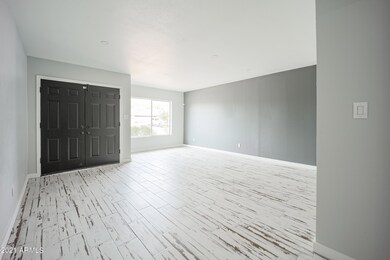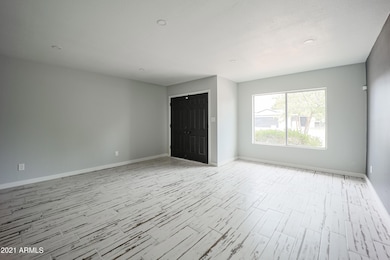
5719 W Carol Ann Way Glendale, AZ 85306
Arrowhead NeighborhoodHighlights
- 1 Fireplace
- Eat-In Kitchen
- Security System Owned
- No HOA
- Patio
- No Interior Steps
About This Home
As of August 2021Gorgeous designer home in great location, fully renovated and ready for a new loving family. 3 bed 2 bath with 2 car garage. New flooring throughout the house, new shower tiles and vanities, fresh paint inside and out, new landscaping, new baseboard, door knobs, light fixtures, plumbing fixtures, counter tops and a lot more to discover. Don't miss this one.
Home Details
Home Type
- Single Family
Est. Annual Taxes
- $1,507
Year Built
- Built in 1977
Lot Details
- 7,500 Sq Ft Lot
- Block Wall Fence
- Front and Back Yard Sprinklers
- Grass Covered Lot
Parking
- 2 Car Garage
Home Design
- Brick Exterior Construction
- Wood Frame Construction
- Composition Roof
Interior Spaces
- 1,868 Sq Ft Home
- 1-Story Property
- 1 Fireplace
- Security System Owned
- Washer and Dryer Hookup
Kitchen
- Kitchen Updated in 2021
- Eat-In Kitchen
- Kitchen Island
Flooring
- Floors Updated in 2021
- Laminate
- Tile
Bedrooms and Bathrooms
- 3 Bedrooms
- Bathroom Updated in 2021
- Primary Bathroom is a Full Bathroom
- 2 Bathrooms
Accessible Home Design
- Accessible Hallway
- No Interior Steps
Outdoor Features
- Patio
Schools
- Canyon Elementary School
- Cactus High School
Utilities
- Central Air
- Heating Available
- Plumbing System Updated in 2021
Community Details
- No Home Owners Association
- Association fees include no fees
- Deerview Unit 19 Subdivision
Listing and Financial Details
- Tax Lot 2013
- Assessor Parcel Number 231-01-394
Ownership History
Purchase Details
Home Financials for this Owner
Home Financials are based on the most recent Mortgage that was taken out on this home.Purchase Details
Home Financials for this Owner
Home Financials are based on the most recent Mortgage that was taken out on this home.Purchase Details
Home Financials for this Owner
Home Financials are based on the most recent Mortgage that was taken out on this home.Purchase Details
Purchase Details
Home Financials for this Owner
Home Financials are based on the most recent Mortgage that was taken out on this home.Purchase Details
Similar Homes in the area
Home Values in the Area
Average Home Value in this Area
Purchase History
| Date | Type | Sale Price | Title Company |
|---|---|---|---|
| Warranty Deed | $420,000 | Pioneer Title Agency Inc | |
| Special Warranty Deed | $299,950 | Chicago Title Agency | |
| Warranty Deed | $270,000 | Lawyers Title Of Arizona Inc | |
| Interfamily Deed Transfer | -- | None Available | |
| Warranty Deed | $190,000 | Security Title Agency Inc | |
| Quit Claim Deed | -- | -- | |
| Quit Claim Deed | -- | -- |
Mortgage History
| Date | Status | Loan Amount | Loan Type |
|---|---|---|---|
| Open | $429,940 | VA | |
| Previous Owner | $150,000 | New Conventional | |
| Previous Owner | $180,000 | Stand Alone First | |
| Previous Owner | $150,000 | Stand Alone First | |
| Previous Owner | $120,000 | New Conventional | |
| Previous Owner | $142,500 | Purchase Money Mortgage |
Property History
| Date | Event | Price | Change | Sq Ft Price |
|---|---|---|---|---|
| 08/18/2021 08/18/21 | Sold | $420,000 | -1.2% | $225 / Sq Ft |
| 07/16/2021 07/16/21 | Pending | -- | -- | -- |
| 07/16/2021 07/16/21 | Price Changed | $425,000 | +6.5% | $228 / Sq Ft |
| 07/05/2021 07/05/21 | Price Changed | $399,000 | -2.4% | $214 / Sq Ft |
| 06/25/2021 06/25/21 | Price Changed | $409,000 | -2.4% | $219 / Sq Ft |
| 06/23/2021 06/23/21 | For Sale | $419,000 | 0.0% | $224 / Sq Ft |
| 06/23/2021 06/23/21 | Price Changed | $419,000 | -4.8% | $224 / Sq Ft |
| 06/21/2021 06/21/21 | Pending | -- | -- | -- |
| 06/21/2021 06/21/21 | Price Changed | $440,000 | +7.6% | $236 / Sq Ft |
| 06/14/2021 06/14/21 | For Sale | $409,000 | +51.5% | $219 / Sq Ft |
| 05/03/2021 05/03/21 | Sold | $270,000 | -1.8% | $145 / Sq Ft |
| 03/29/2021 03/29/21 | For Sale | $275,000 | -- | $147 / Sq Ft |
Tax History Compared to Growth
Tax History
| Year | Tax Paid | Tax Assessment Tax Assessment Total Assessment is a certain percentage of the fair market value that is determined by local assessors to be the total taxable value of land and additions on the property. | Land | Improvement |
|---|---|---|---|---|
| 2025 | $1,177 | $15,446 | -- | -- |
| 2024 | $1,201 | $14,711 | -- | -- |
| 2023 | $1,201 | $0 | $0 | $0 |
| 2022 | $1,190 | $22,520 | $4,500 | $18,020 |
| 2021 | $1,490 | $20,550 | $4,110 | $16,440 |
| 2020 | $1,507 | $19,970 | $3,990 | $15,980 |
| 2019 | $1,467 | $18,020 | $3,600 | $14,420 |
| 2018 | $1,435 | $16,710 | $3,340 | $13,370 |
| 2017 | $1,439 | $14,620 | $2,920 | $11,700 |
| 2016 | $1,427 | $14,100 | $2,820 | $11,280 |
| 2015 | $1,334 | $13,880 | $2,770 | $11,110 |
Agents Affiliated with this Home
-
Sina Sabeti

Seller's Agent in 2021
Sina Sabeti
Niksi
(480) 648-7442
4 in this area
93 Total Sales
-
Deborah Mitchell

Seller's Agent in 2021
Deborah Mitchell
West USA Realty
(602) 758-7058
6 in this area
14 Total Sales
-
Paul Griffin

Buyer's Agent in 2021
Paul Griffin
West USA Realty
(602) 571-0875
5 in this area
93 Total Sales
-
Alan Kittelman

Buyer's Agent in 2021
Alan Kittelman
Venture REI, LLC
(602) 820-8164
5 in this area
411 Total Sales
Map
Source: Arizona Regional Multiple Listing Service (ARMLS)
MLS Number: 6250426
APN: 231-01-394
- 15607 N 57th Dr
- 15424 N 55th Dr
- 5943 W Monte Cristo Ave
- 6014 W Mary Jane Ln
- 15410 N 60th Ave
- 5690 W Beverly Ln Unit 26
- 6103 W Nancy Rd
- 14850 N 56th Dr
- 14903 N 55th Dr
- 5535 W Saint Moritz Ln
- Sandpiper Plan at Thunderbird - Legends
- Phoenix Plan at Thunderbird - Legends
- Redwing Plan at Thunderbird - Legends
- Kinglet Plan at Thunderbird - Legends
- Cardinal Plan at Thunderbird - Legends
- Nightingale Plan at Thunderbird - Legends
- Goldfinch Plan at Thunderbird - Legends
- Firecrest Plan at Thunderbird - Legends
- Desert Rose Plan at Thunderbird - Icon
- Turquoise Plan at Thunderbird - Icon
