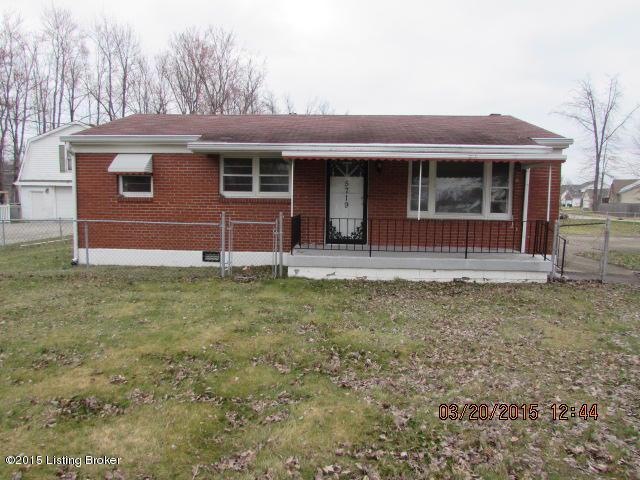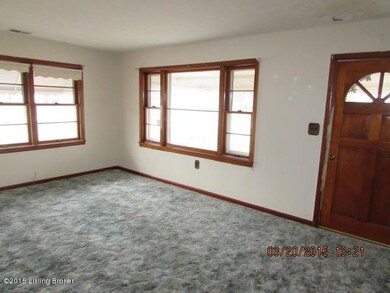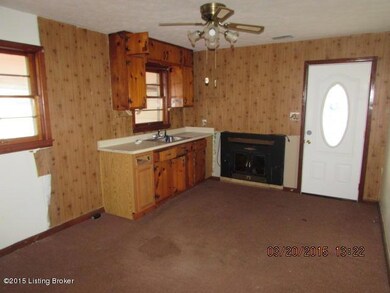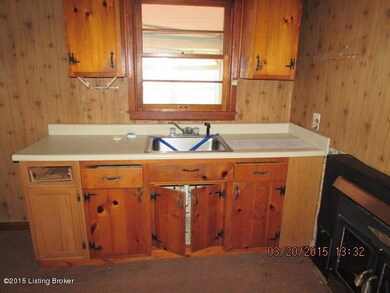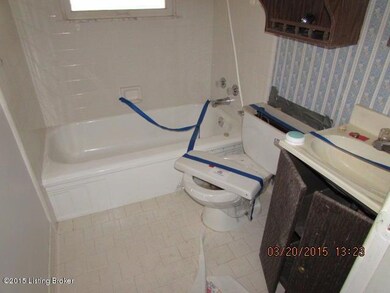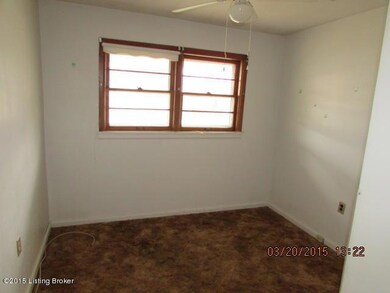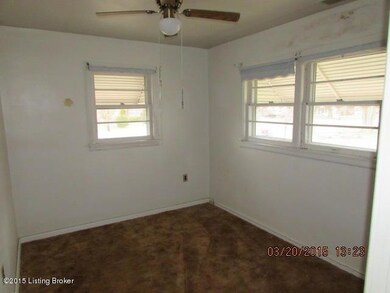
5719 Walnut Way Louisville, KY 40229
Hillview NeighborhoodEstimated Value: $170,000 - $210,000
Highlights
- 1 Fireplace
- Porch
- Partially Fenced Property
- 1 Car Detached Garage
- Forced Air Heating and Cooling System
About This Home
As of May 2015Three bedroom brick ranch with eat-in kitchen, large living room & enclosed rear porch with ramp and detached garage on large fenced corner lot. Eat-in kitchen has fireplace insert.
SOLD AS-IS. Deposit is non-refundable after 10-day inspection period. Special warranty deed. 3-Month deed restriction may apply. This is a Fannie Mae poperty. AGENTS: PLEASE READ AGENT NOTES.
Last Listed By
Schuler Bauer Real Estate Services ERA Powered License #197463 Listed on: 04/06/2015

Home Details
Home Type
- Single Family
Year Built
- Built in 1956
Lot Details
- Partially Fenced Property
- Chain Link Fence
Parking
- 1 Car Detached Garage
Home Design
- Brick Exterior Construction
- Shingle Roof
- Aluminum Siding
Interior Spaces
- 912 Sq Ft Home
- 1-Story Property
- 1 Fireplace
- Crawl Space
Bedrooms and Bathrooms
- 3 Bedrooms
- 1 Full Bathroom
Outdoor Features
- Porch
Utilities
- Forced Air Heating and Cooling System
- Heating System Uses Natural Gas
Listing and Financial Details
- Legal Lot and Block 0019 / 0845
- Assessor Parcel Number 084500190055
Ownership History
Purchase Details
Home Financials for this Owner
Home Financials are based on the most recent Mortgage that was taken out on this home.Purchase Details
Similar Homes in Louisville, KY
Home Values in the Area
Average Home Value in this Area
Purchase History
| Date | Buyer | Sale Price | Title Company |
|---|---|---|---|
| Raisor Ronnie D | $58,000 | Regional First Title | |
| Federal National Mortgage Association | $50,000 | None Available |
Mortgage History
| Date | Status | Borrower | Loan Amount |
|---|---|---|---|
| Previous Owner | Brewer Mary Louise | $164,250 | |
| Previous Owner | Brewer Mary Louise | $25,000 |
Property History
| Date | Event | Price | Change | Sq Ft Price |
|---|---|---|---|---|
| 05/28/2015 05/28/15 | Sold | $58,000 | -12.0% | $64 / Sq Ft |
| 05/06/2015 05/06/15 | Pending | -- | -- | -- |
| 04/05/2015 04/05/15 | For Sale | $65,900 | -- | $72 / Sq Ft |
Tax History Compared to Growth
Tax History
| Year | Tax Paid | Tax Assessment Tax Assessment Total Assessment is a certain percentage of the fair market value that is determined by local assessors to be the total taxable value of land and additions on the property. | Land | Improvement |
|---|---|---|---|---|
| 2024 | -- | $127,870 | $33,480 | $94,390 |
| 2023 | $1,494 | $127,870 | $33,480 | $94,390 |
| 2022 | $1,499 | $103,120 | $20,000 | $83,120 |
| 2021 | $1,304 | $103,120 | $20,000 | $83,120 |
| 2020 | $1,214 | $103,120 | $20,000 | $83,120 |
| 2019 | $1,118 | $103,120 | $20,000 | $83,120 |
| 2018 | $1,104 | $103,120 | $20,000 | $83,120 |
| 2017 | $1,082 | $103,120 | $20,000 | $83,120 |
| 2013 | $822 | $82,230 | $20,000 | $62,230 |
Agents Affiliated with this Home
-
Steve Cassin

Seller's Agent in 2015
Steve Cassin
Schuler Bauer Real Estate Services ERA Powered
(502) 553-7546
3 in this area
64 Total Sales
-
V
Buyer's Agent in 2015
Veronica Brown
RE/MAX
Map
Source: Metro Search (Greater Louisville Association of REALTORS®)
MLS Number: 1414925
APN: 084500190055
- 5713 Walnut Way
- 10606 Waycross Ave
- 5615 Mount Washington Rd
- 10607 Leven Blvd
- 10405 Leven Blvd
- 5614 Sullivan Way
- 6902 Caitlynn Way
- 11416 Top Walnut Loop
- 10904 Hidden Trail Ct
- 10905 Hidden Trail Ct
- 10225 Closterwood Dr
- 6106 Larkgrove Dr
- 10916 Pheasant Hill Cir
- 10938 Pheasant Hill Cir
- 11036 Pheasant Hill Cir
- 11034 Pheasant Hill Cir
- 11032 Pheasant Hill Cir
- 5312 Mount Washington Rd
- 11030 Pheasant Hill Cir
- 11602 Top Walnut Loop
- 5719 Walnut Way
- 5717 Walnut Way
- 10614 Waycross Ave
- 5715 Walnut Way
- 10701 Waycross Ave
- 10612 Waycross Ave
- 0 Waycross Ct Unit LOT 28
- 10703 Waycross Ave
- 5718 Walnut Way
- 5801 Waycross Ct
- 5716 Walnut Way
- 10610 Waycross Ave
- 10705 Waycross Ave
- 6500 Spencerwood Ct
- 6502 Spencerwood Ct
- 5714 Walnut Way
- 5803 Waycross Ct
- 10608 Waycross Ave
- 10707 Waycross Ave
- 5802 Waycross Ct
