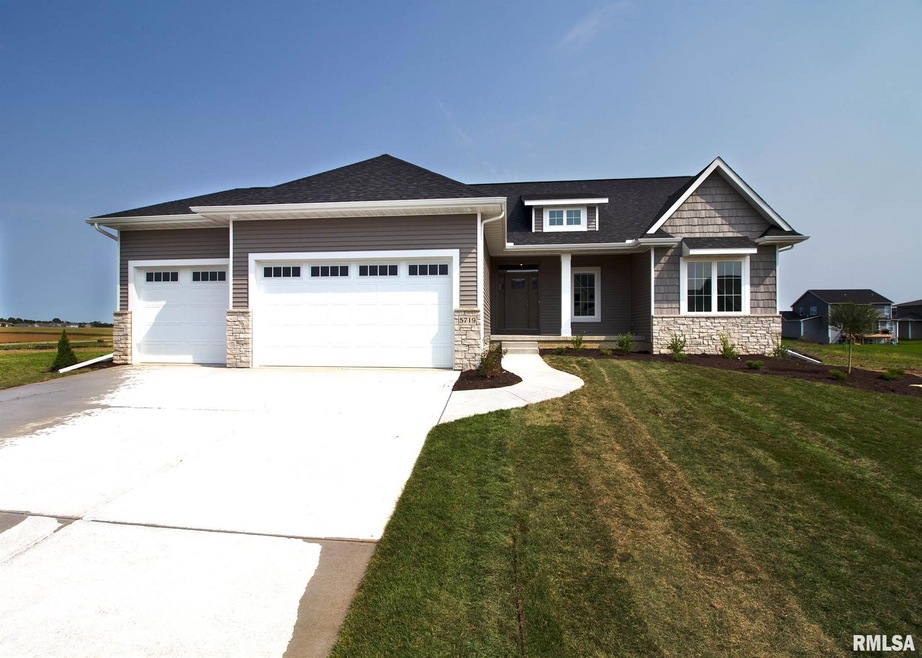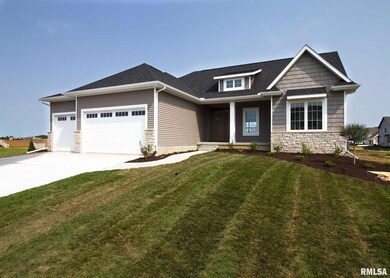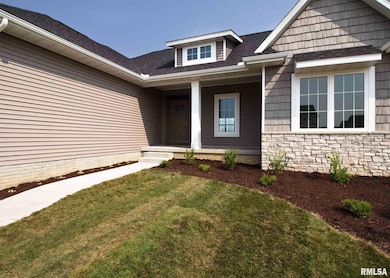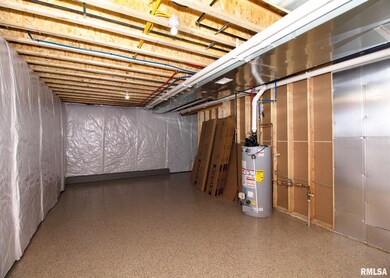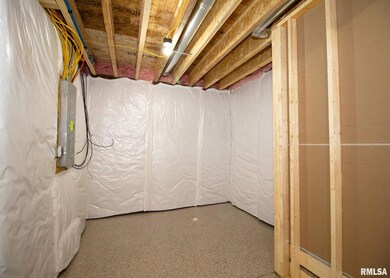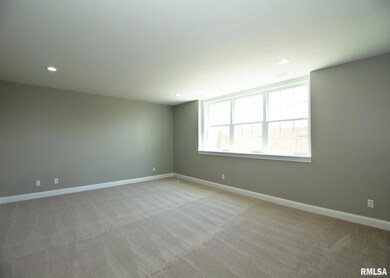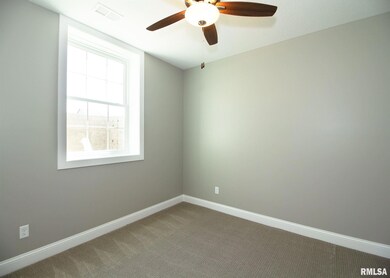
$679,900
- 4 Beds
- 3.5 Baths
- 2,992 Sq Ft
- 6649 Meghan Ave
- Bettendorf, IA
This exceptional floor plan built by Aspen Homes LLC, boasts distinctive angles that amplify the open, airy feel of the great room. Strategically placed windows allow natural light to pour in, creating a bright and inviting atmosphere throughout. Offering 4 bedrooms and 3.5 bathrooms, this home is thoughtfully designed. The spacious walk-in pantry provides abundant storage, and the oversized
Geri Doyle Mel Foster Co. Davenport
