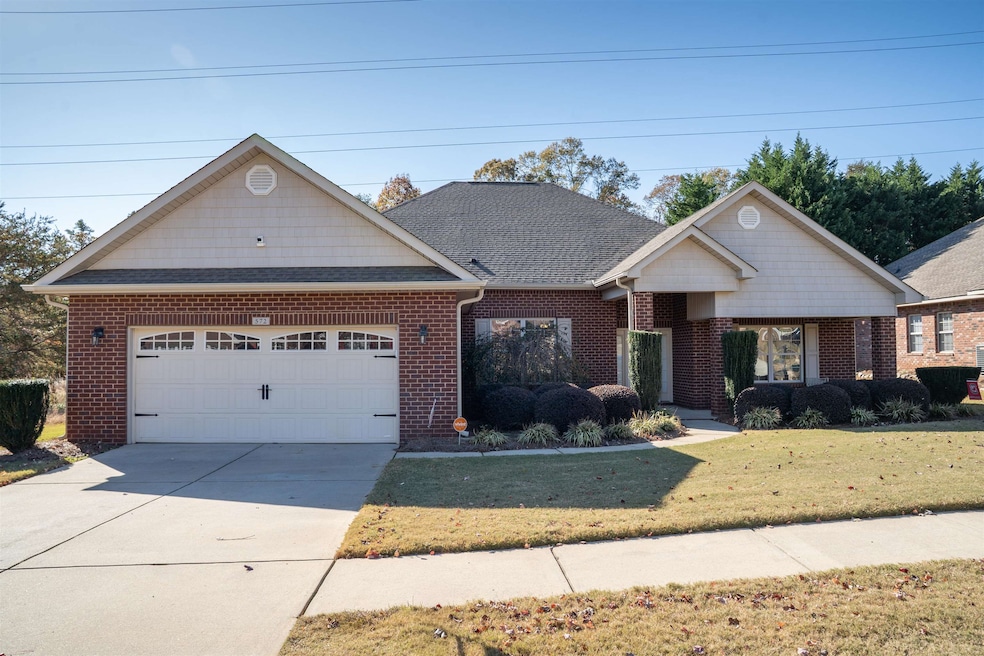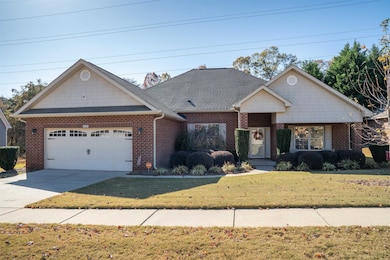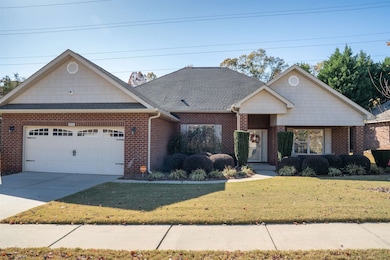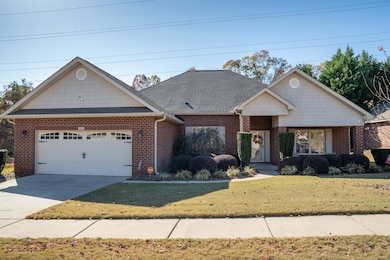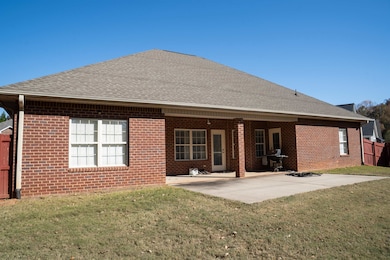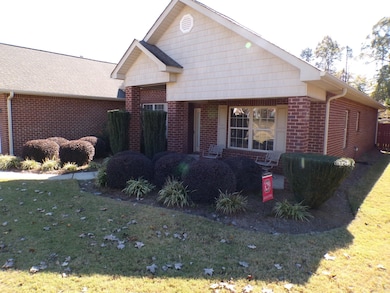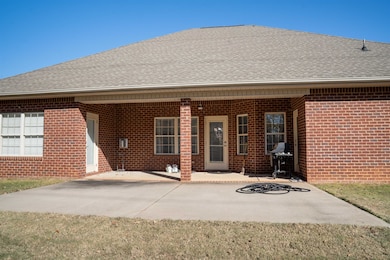Estimated payment $2,048/month
Highlights
- Primary Bedroom Suite
- Clubhouse
- Wood Flooring
- River Ridge Elementary School Rated A-
- Traditional Architecture
- Great Room
About This Home
BRICK 4 Bedroom , 3 full bath home located on cul-de-sac at rear of subdivision . Split floor plan . Tall ceilings .... Huge Great room with Fireplace . Formal Dining room area ...extra room special work , or hobby area... Beautiful Hardwood , w/ carpeted and viny flooring . Bay window breakfast area....Functional Kitchen with tall cabinets , and handy granite countertop rounded corners ....with snack area. New tankless water heater Crown moldings , found in more expensive custom homes... Rear lanai ( covered sitting porch ) - accessed from the great room , & BOTH / either the split "Master on Main" Bedroom , OR other rear bedroom ! { Great for relaxing or entertaining } overlooks private fenced rear yard . Separate laundry room ,large 2 car garage w/electric door opener. Clubhouse , and Swimming Pool....River Falls golf course across from subdivision is open to public. Just Minutes from I- 85 Interstate travel , or Greenville/Spartanburg Jetport.... Convenient to BMW - Greenville , & Spartanburg Shopping .
Home Details
Home Type
- Single Family
Est. Annual Taxes
- $1,192
Year Built
- Built in 2008
Lot Details
- 8,276 Sq Ft Lot
- Lot Dimensions are 125x80
- Cul-De-Sac
- Fenced Yard
- Level Lot
HOA Fees
- $29 Monthly HOA Fees
Parking
- 2 Car Garage
Home Design
- Traditional Architecture
- Brick Veneer
- Slab Foundation
- Architectural Shingle Roof
Interior Spaces
- 2,265 Sq Ft Home
- 1-Story Property
- Crown Molding
- Ceiling height of 9 feet or more
- Gas Log Fireplace
- Insulated Windows
- Window Treatments
- Great Room
- Living Room
- Dining Room
Kitchen
- Breakfast Area or Nook
- Dishwasher
Flooring
- Wood
- Carpet
- Ceramic Tile
Bedrooms and Bathrooms
- 4 Bedrooms
- Primary Bedroom Suite
- 3 Full Bathrooms
Laundry
- Laundry Room
- Laundry on main level
- Washer Hookup
Home Security
- Storm Doors
- Fire and Smoke Detector
Outdoor Features
- Patio
- Porch
Schools
- River Ridge Elementary School
- Florence Chapel Middle School
- Byrnes High School
Utilities
- Forced Air Heating System
- Heat Pump System
- Underground Utilities
- Cable TV Available
Listing and Financial Details
- Tax Lot 257
Community Details
Overview
- Association fees include common area, pool
- Sweetwater Hills Subdivision
Amenities
- Common Area
- Clubhouse
Recreation
- Exercise Course
- Community Pool
Map
Home Values in the Area
Average Home Value in this Area
Tax History
| Year | Tax Paid | Tax Assessment Tax Assessment Total Assessment is a certain percentage of the fair market value that is determined by local assessors to be the total taxable value of land and additions on the property. | Land | Improvement |
|---|---|---|---|---|
| 2025 | $1,192 | $9,480 | $1,785 | $7,695 |
| 2024 | $1,192 | $9,480 | $1,785 | $7,695 |
| 2023 | $1,192 | $9,480 | $1,785 | $7,695 |
| 2022 | $1,036 | $8,243 | $1,147 | $7,096 |
| 2021 | $1,036 | $8,243 | $1,147 | $7,096 |
| 2020 | $1,016 | $8,243 | $1,147 | $7,096 |
| 2019 | $1,014 | $8,243 | $1,147 | $7,096 |
| 2018 | $969 | $8,243 | $1,147 | $7,096 |
| 2017 | $801 | $7,168 | $1,000 | $6,168 |
| 2016 | $774 | $7,168 | $1,000 | $6,168 |
| 2015 | $751 | $7,168 | $1,000 | $6,168 |
| 2014 | -- | $7,168 | $1,000 | $6,168 |
Property History
| Date | Event | Price | List to Sale | Price per Sq Ft |
|---|---|---|---|---|
| 11/05/2025 11/05/25 | For Sale | $365,000 | -- | $161 / Sq Ft |
Purchase History
| Date | Type | Sale Price | Title Company |
|---|---|---|---|
| Deed | $210,000 | -- | |
| Deed | $190,000 | -- | |
| Warranty Deed | $312,000 | Jasmine Title Agency Llc |
Mortgage History
| Date | Status | Loan Amount | Loan Type |
|---|---|---|---|
| Previous Owner | $139,000 | Purchase Money Mortgage |
Source: Multiple Listing Service of Spartanburg
MLS Number: SPN330571
APN: 5-31-00-661.00
- 443 N Sweetwater Hills Dr
- 814 Bayshore Ln
- 801 Sweetwater Springs Dr
- 622 Heathrow Ct
- 911 Tyger Branch Dr
- 817 Sweetwater Springs Dr
- 907 Tyger Branch Dr
- 1043 Tyger Branch Dr
- 903 Tyger Branch Dr
- 845 Sweetwater Springs Dr
- 801 Sweetwater Hills Dr
- 805 Sweetwater Hills Dr
- 1078 Tyger Branch Dr
- 837 Sweetwater Springs Dr
- 1082 Tyger Branch Dr
- 1079 Tyger Branch Dr
- 1083 Tyger Branch Dr
- 841 Sweetwater Springs Dr
- 1087 Tyger Branch Dr
- 1101 Millison Place
- 619 Heathrow Ct
- 1327 Maplesmith Way
- 1220 Cherry Orchard Rd
- 1031 Millison Place
- 3045 Hickory Ridge Trail
- 101 Halehaven Dr
- 470 Drayton Hall Blvd
- 1010 Palisade Woods Dr
- 105 Churchill Falls Dr
- 200 Tralee Dr
- 714 Terrace Creek Dr Unit House
- 789 Treeline Rd
- 769 Treeline Rd
- 794 Treeline Rd
- 782 Treeline Rd
- 758 Treeline Rd
- 754 Treeline Rd
- 1088 Appalachian Dr
- 85 Cunningham Rd
- 165 Deacon Tiller Ct
