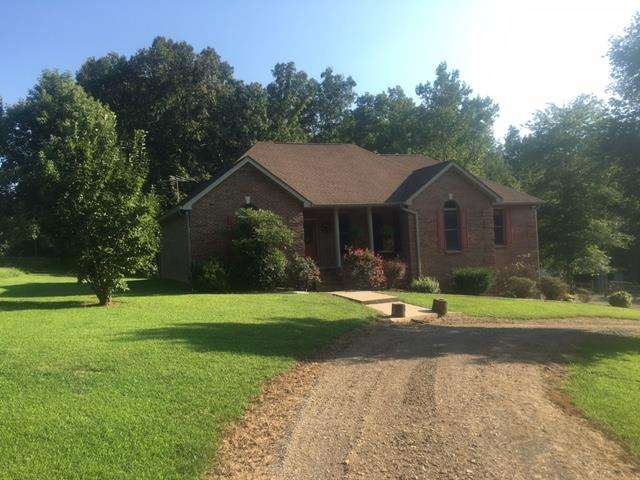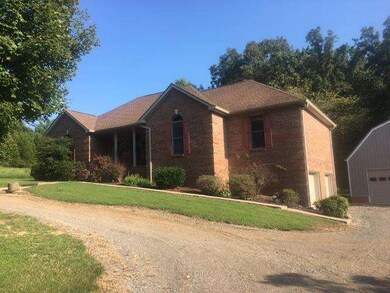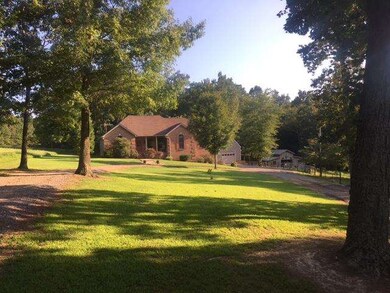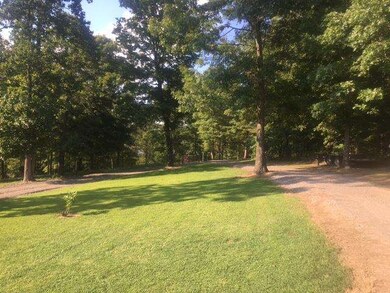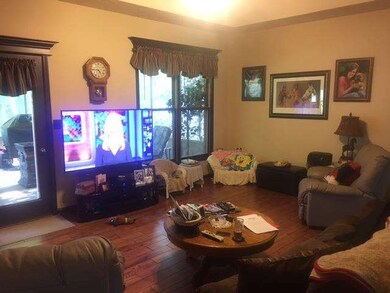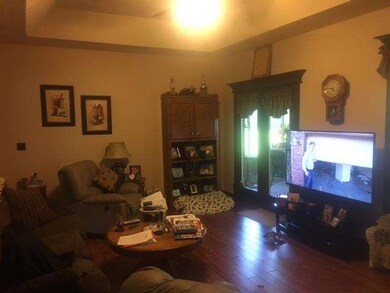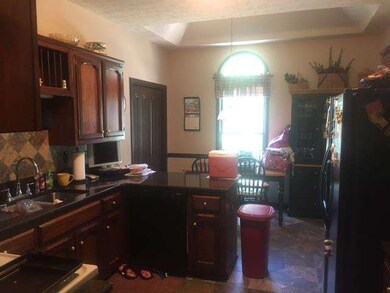
572 Highway 13 Cunningham, TN 37052
About This Home
As of September 2022All Brick home on 44.6 beautiful acres. 3 bedrooms 3 bath with formal dining,,hardwood, granite,screened porch & full basement. Fenced for cattle or horses. 3 stall horse stable with elec and water. Detached garage with bonus room above.Wildlife galore
Last Agent to Sell the Property
Crye-Leike, Inc., REALTORS License # 273888 Listed on: 08/31/2016

Home Details
Home Type
- Single Family
Est. Annual Taxes
- $2,875
Year Built
- 1994
Additional Features
- Formal Dining Room
- Septic Tank
Ownership History
Purchase Details
Home Financials for this Owner
Home Financials are based on the most recent Mortgage that was taken out on this home.Purchase Details
Home Financials for this Owner
Home Financials are based on the most recent Mortgage that was taken out on this home.Purchase Details
Purchase Details
Purchase Details
Similar Homes in Cunningham, TN
Home Values in the Area
Average Home Value in this Area
Purchase History
| Date | Type | Sale Price | Title Company |
|---|---|---|---|
| Warranty Deed | $717,000 | Transformation Title And Escro | |
| Warranty Deed | $424,000 | -- | |
| Quit Claim Deed | -- | -- | |
| Deed | $10,530 | -- | |
| Deed | $150,000 | -- |
Mortgage History
| Date | Status | Loan Amount | Loan Type |
|---|---|---|---|
| Open | $717,000 | VA | |
| Previous Owner | $358,061 | New Conventional | |
| Previous Owner | $402,800 | New Conventional |
Property History
| Date | Event | Price | Change | Sq Ft Price |
|---|---|---|---|---|
| 09/21/2022 09/21/22 | Sold | $717,000 | 0.0% | $390 / Sq Ft |
| 08/03/2022 08/03/22 | Pending | -- | -- | -- |
| 07/30/2022 07/30/22 | For Sale | $717,000 | +69.1% | $390 / Sq Ft |
| 02/15/2017 02/15/17 | Sold | $424,000 | -2.5% | $231 / Sq Ft |
| 01/19/2017 01/19/17 | Pending | -- | -- | -- |
| 08/31/2016 08/31/16 | For Sale | $435,000 | -- | $237 / Sq Ft |
Tax History Compared to Growth
Tax History
| Year | Tax Paid | Tax Assessment Tax Assessment Total Assessment is a certain percentage of the fair market value that is determined by local assessors to be the total taxable value of land and additions on the property. | Land | Improvement |
|---|---|---|---|---|
| 2024 | $2,875 | $136,887 | $0 | $0 |
| 2023 | $2,875 | $72,436 | $0 | $0 |
| 2022 | $2,166 | $72,436 | $0 | $0 |
| 2021 | $2,166 | $72,436 | $0 | $0 |
| 2020 | $2,166 | $72,436 | $0 | $0 |
| 2019 | $2,166 | $72,436 | $0 | $0 |
| 2018 | $1,922 | $56,440 | $0 | $0 |
| 2017 | $1,922 | $62,603 | $0 | $0 |
| 2016 | $1,922 | $62,603 | $0 | $0 |
| 2015 | $1,862 | $62,603 | $0 | $0 |
| 2014 | $1,824 | $61,328 | $0 | $0 |
| 2013 | $1,923 | $61,200 | $0 | $0 |
Agents Affiliated with this Home
-
Patricia Romain

Seller's Agent in 2022
Patricia Romain
Benchmark Realty, LLC
(615) 288-8292
47 Total Sales
-
Lindsey Sims

Buyer's Agent in 2022
Lindsey Sims
Coldwell Banker Conroy, Marable & Holleman
(619) 861-8510
121 Total Sales
-
David Greene

Seller's Agent in 2017
David Greene
Crye-Leike
(931) 801-8556
166 Total Sales
-
Shannon Wilford

Buyer's Agent in 2017
Shannon Wilford
Team Wilford - Keller Williams Realty
(931) 249-1282
160 Total Sales
Map
Source: Realtracs
MLS Number: RTC1537216
APN: 142-010.00
- 535 Dawson Rd
- 267 Alonzo Place
- 4862 Louise Rd
- 1134 Highway 13
- 4420 Highway 48
- 286 Martha Morgan Way
- 3830 Vernon Creek
- 3846 Vernon Creek
- 5495 Louise Rd
- 5479 Louise Rd
- 5445 Louise Rd
- 5128 Louise Rd
- 0 Baggett Hollow Unit RTC2927832
- 1210 Black Rd
- 1551 Buck Ridge Ct
- 4776 Highway 48
- 5088 Old Marion Rd
- 4801 Highway 48
- 225 Attaway Rd
- 213 Attaway Rd
