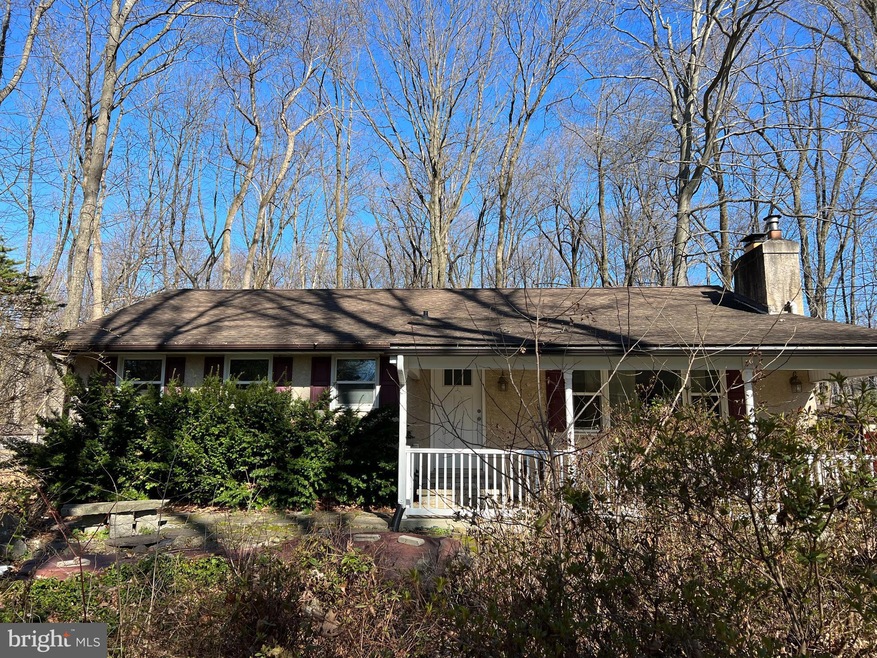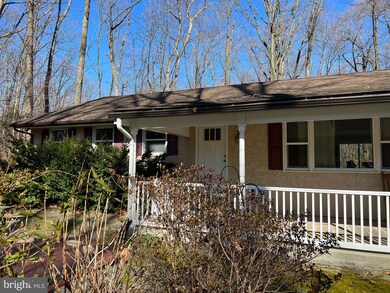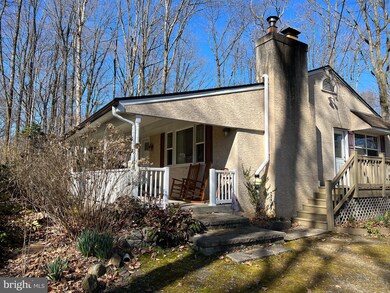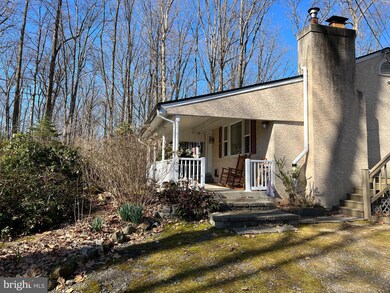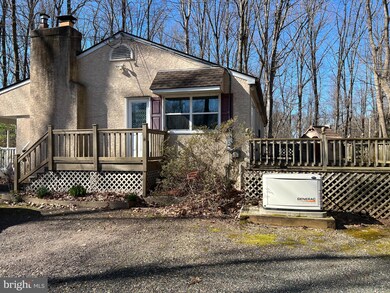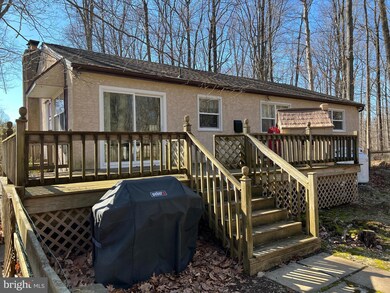
572 Rock Run Rd Pottstown, PA 19465
Warwick Neighborhood
3
Beds
1
Bath
1,780
Sq Ft
2
Acres
Highlights
- Open Floorplan
- Deck
- Rambler Architecture
- French Creek Elementary School Rated A-
- Wooded Lot
- Wood Flooring
About This Home
As of April 2023Professional photos and remarks to follow 3/14.
Home Details
Home Type
- Single Family
Est. Annual Taxes
- $5,059
Year Built
- Built in 1971
Lot Details
- 2 Acre Lot
- Level Lot
- Open Lot
- Wooded Lot
- Back, Front, and Side Yard
- Property is zoned R2
Parking
- 2 Car Detached Garage
- Front Facing Garage
- Garage Door Opener
- Driveway
Home Design
- Rambler Architecture
- Block Foundation
- Frame Construction
- Pitched Roof
Interior Spaces
- Property has 1 Level
- Open Floorplan
- Ceiling Fan
- Brick Fireplace
- Family Room
- Living Room
- Basement Fills Entire Space Under The House
- Laundry on lower level
Kitchen
- Eat-In Kitchen
- Self-Cleaning Oven
- Built-In Range
- Dishwasher
- Kitchen Island
Flooring
- Wood
- Tile or Brick
Bedrooms and Bathrooms
- 3 Main Level Bedrooms
- En-Suite Primary Bedroom
- 1 Full Bathroom
Outdoor Features
- Deck
Schools
- Owen J Roberts High School
Utilities
- Central Air
- Heating System Uses Oil
- Hot Water Heating System
- 200+ Amp Service
- Well
- Oil Water Heater
- On Site Septic
- Cable TV Available
Community Details
- No Home Owners Association
Listing and Financial Details
- Tax Lot 0037.0400
- Assessor Parcel Number 19-06 -0037.0400
Ownership History
Date
Name
Owned For
Owner Type
Purchase Details
Listed on
Mar 13, 2023
Closed on
Mar 29, 2023
Sold by
Giambrone Mark A and Giambrone Emily A
Bought by
Mccarty Christopher George and Mccarty Natalie Ann
Seller's Agent
Laurie Curran
BHHS Fox & Roach-Collegeville
Buyer's Agent
Deborah Harvey
Better Homes and Gardens Real Estate Phoenixville
List Price
$379,900
Sold Price
$385,000
Premium/Discount to List
$5,100
1.34%
Views
1
Current Estimated Value
Home Financials for this Owner
Home Financials are based on the most recent Mortgage that was taken out on this home.
Estimated Appreciation
$55,669
Avg. Annual Appreciation
4.88%
Original Mortgage
$307,000
Outstanding Balance
$299,907
Interest Rate
6.5%
Mortgage Type
New Conventional
Estimated Equity
$130,266
Purchase Details
Listed on
Aug 26, 2016
Closed on
Nov 9, 2016
Sold by
Cox Christopher
Bought by
Giambrone Mark A and Carrere Emily A
Seller's Agent
Donna Godfrey
Godfrey Properties
Buyer's Agent
Laurie Curran
BHHS Fox & Roach-Collegeville
List Price
$289,900
Sold Price
$289,900
Home Financials for this Owner
Home Financials are based on the most recent Mortgage that was taken out on this home.
Avg. Annual Appreciation
4.55%
Original Mortgage
$270,750
Interest Rate
3.52%
Mortgage Type
New Conventional
Purchase Details
Listed on
Apr 26, 2016
Closed on
May 20, 2016
Sold by
Fannie Mae
Bought by
Cox Christopher
Seller's Agent
RALPH CHIODO
Platinum First Realty
Buyer's Agent
Donna Godfrey
Godfrey Properties
List Price
$181,000
Sold Price
$183,000
Premium/Discount to List
$2,000
1.1%
Home Financials for this Owner
Home Financials are based on the most recent Mortgage that was taken out on this home.
Avg. Annual Appreciation
166.13%
Purchase Details
Closed on
Mar 8, 2016
Sold by
Perry Holly and Estate Of Virginia C Perry
Bought by
Federal National Mortgage Association
Similar Homes in Pottstown, PA
Create a Home Valuation Report for This Property
The Home Valuation Report is an in-depth analysis detailing your home's value as well as a comparison with similar homes in the area
Home Values in the Area
Average Home Value in this Area
Purchase History
| Date | Type | Sale Price | Title Company |
|---|---|---|---|
| Deed | $385,000 | None Listed On Document | |
| Deed | $285,000 | Trident Land Transfer Co | |
| Deed | $183,000 | Attorney | |
| Sheriffs Deed | -- | Attorney |
Source: Public Records
Mortgage History
| Date | Status | Loan Amount | Loan Type |
|---|---|---|---|
| Open | $307,000 | New Conventional | |
| Previous Owner | $270,750 | New Conventional | |
| Previous Owner | $382,500 | Stand Alone Refi Refinance Of Original Loan | |
| Previous Owner | $382,500 | Reverse Mortgage Home Equity Conversion Mortgage | |
| Previous Owner | $60,000 | Unknown |
Source: Public Records
Property History
| Date | Event | Price | Change | Sq Ft Price |
|---|---|---|---|---|
| 04/04/2023 04/04/23 | Sold | $385,000 | +1.3% | $216 / Sq Ft |
| 03/13/2023 03/13/23 | For Sale | $379,900 | +31.0% | $213 / Sq Ft |
| 03/12/2023 03/12/23 | Pending | -- | -- | -- |
| 11/18/2016 11/18/16 | Sold | $289,900 | 0.0% | $230 / Sq Ft |
| 10/10/2016 10/10/16 | Pending | -- | -- | -- |
| 08/26/2016 08/26/16 | For Sale | $289,900 | +58.4% | $230 / Sq Ft |
| 05/31/2016 05/31/16 | Sold | $183,000 | +1.1% | $145 / Sq Ft |
| 05/05/2016 05/05/16 | Pending | -- | -- | -- |
| 04/26/2016 04/26/16 | For Sale | $181,000 | -- | $144 / Sq Ft |
Source: Bright MLS
Tax History Compared to Growth
Tax History
| Year | Tax Paid | Tax Assessment Tax Assessment Total Assessment is a certain percentage of the fair market value that is determined by local assessors to be the total taxable value of land and additions on the property. | Land | Improvement |
|---|---|---|---|---|
| 2024 | $5,137 | $131,460 | $37,460 | $94,000 |
| 2023 | $5,059 | $131,460 | $37,460 | $94,000 |
| 2022 | $4,972 | $131,460 | $37,460 | $94,000 |
| 2021 | $4,908 | $131,460 | $37,460 | $94,000 |
| 2020 | $4,775 | $131,460 | $37,460 | $94,000 |
| 2019 | $4,681 | $131,460 | $37,460 | $94,000 |
| 2018 | $4,584 | $131,460 | $37,460 | $94,000 |
| 2017 | $4,470 | $131,460 | $37,460 | $94,000 |
| 2016 | $3,889 | $131,460 | $37,460 | $94,000 |
| 2015 | $3,889 | $131,460 | $37,460 | $94,000 |
| 2014 | $3,889 | $131,460 | $37,460 | $94,000 |
Source: Public Records
Agents Affiliated with this Home
-

Seller's Agent in 2023
Laurie Curran
BHHS Fox & Roach
(610) 585-2344
1 in this area
127 Total Sales
-

Buyer's Agent in 2023
Deborah Harvey
Better Homes and Gardens Real Estate Phoenixville
(484) 437-4589
2 in this area
126 Total Sales
-

Seller's Agent in 2016
Donna Godfrey
Godfrey Properties
(267) 688-0536
2 in this area
160 Total Sales
-
R
Seller's Agent in 2016
RALPH CHIODO
Platinum First Realty
-

Seller Co-Listing Agent in 2016
Karen Chiodo
EXP Realty, LLC
(610) 792-4800
92 Total Sales
Map
Source: Bright MLS
MLS Number: PACT2041080
APN: 19-006-0037.0400
Nearby Homes
- 563 Rock Run Rd
- 335 Rock Run Rd
- 3661 Saint Peters Rd
- 141 Foxgayte Ln
- 3044 Chestnut Hill Rd
- 2880 Chestnut Hill Rd
- 1580 Franklin Dr
- 902 Mount Pleasant Rd
- 133 Sweisford Ln
- 3381 Coventryville Rd
- 880 County Park Rd
- 102 Northside Rd
- 361 Trythall Rd
- 3896 Coventryville Rd
- 2177 N Hill Camp Rd
- 903 Cherry Hill Ln
- 1845 Evans Rd
- 1453 Coldsprings Rd
- 0 Ridge Rd Unit PACT2075358
- 916 Nottingham Rd
