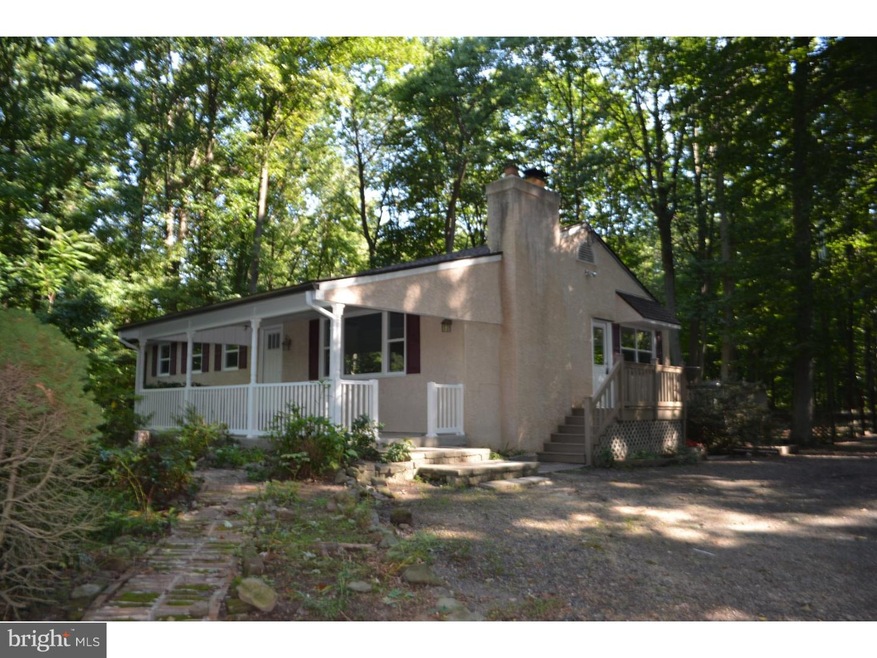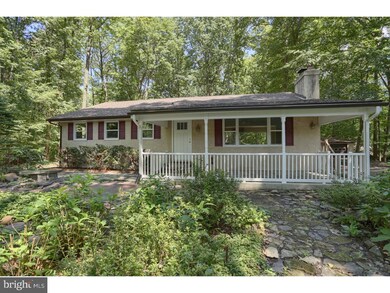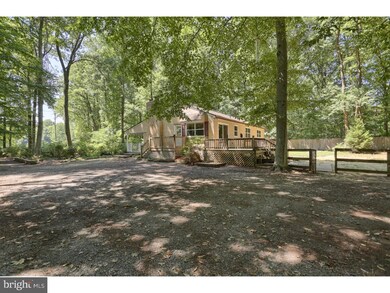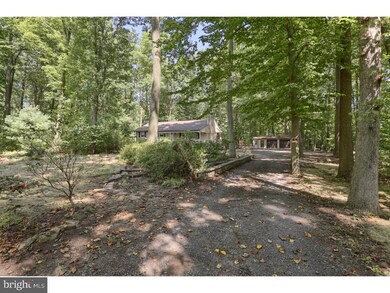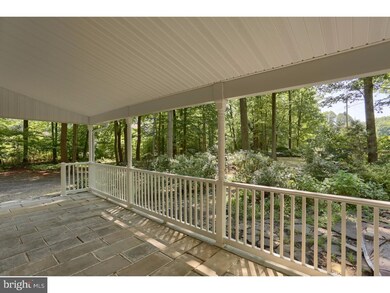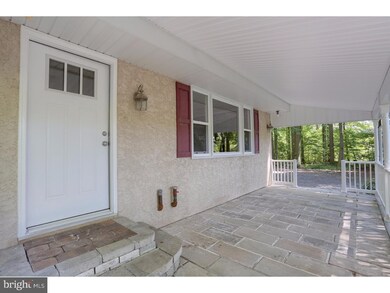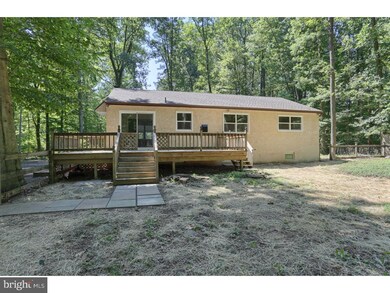
572 Rock Run Rd Pottstown, PA 19465
Warwick NeighborhoodHighlights
- Deck
- Wooded Lot
- Wood Flooring
- French Creek Elementary School Rated A-
- Rambler Architecture
- Attic
About This Home
As of April 2023Secluded, well landscaped two acre flat lot for those who enjoy the great outdoors....the fully renovated ranch is much more spacious and open than you can imagine. The new roof is a welcome project along with new windows, new central air, fresh paint, redone hardwood flooring! The full covered front porch would be a great place for some rocking chairs looking out over the front gardens and garden paths, enjoying nature...572 Rock Run welcomes you into an open floor plan with beautiful hardwood floors in the large warm and inviting living room with a brick wood burning fireplace....The freshly renovated kitchen is a beauty with rich, warm maple cabinets, a center island, stainless steel pulls and gorgeous granite...The appliances are stainless steel, and tile flooring is a beautiful accent to the eat in kitchen with sliders to the 25 x 12 wood deck for easy access for outdoor entertaining....The three bedrooms are generously sized with good closet space....The basement is finished, and offers more living space....outside, there is a glorified huge shed, and a 2 1/2 detached garage. This is a gorgeous home.....septic has past inspection by McGovern Septic......
Home Details
Home Type
- Single Family
Est. Annual Taxes
- $4,442
Year Built
- Built in 1971
Lot Details
- 2 Acre Lot
- Level Lot
- Open Lot
- Wooded Lot
- Back, Front, and Side Yard
- Property is in good condition
- Property is zoned R2
Parking
- 2 Car Detached Garage
- Driveway
Home Design
- Rambler Architecture
- Pitched Roof
- Stucco
Interior Spaces
- 1,260 Sq Ft Home
- Property has 1 Level
- Brick Fireplace
- Family Room
- Living Room
- Basement Fills Entire Space Under The House
- Laundry on lower level
- Attic
Kitchen
- Eat-In Kitchen
- Butlers Pantry
- Self-Cleaning Oven
- Built-In Range
- Dishwasher
- Kitchen Island
Flooring
- Wood
- Tile or Brick
Bedrooms and Bathrooms
- 3 Bedrooms
- En-Suite Primary Bedroom
- 1 Full Bathroom
Outdoor Features
- Deck
Schools
- French Creek Elementary School
- Owen J Roberts Middle School
- Owen J Roberts High School
Utilities
- Central Air
- Heating System Uses Oil
- Hot Water Heating System
- Well
- Oil Water Heater
- On Site Septic
- Cable TV Available
Community Details
- No Home Owners Association
Listing and Financial Details
- Tax Lot 0037.0400
- Assessor Parcel Number 19-06 -0037.0400
Ownership History
Purchase Details
Home Financials for this Owner
Home Financials are based on the most recent Mortgage that was taken out on this home.Purchase Details
Home Financials for this Owner
Home Financials are based on the most recent Mortgage that was taken out on this home.Purchase Details
Home Financials for this Owner
Home Financials are based on the most recent Mortgage that was taken out on this home.Purchase Details
Similar Homes in Pottstown, PA
Home Values in the Area
Average Home Value in this Area
Purchase History
| Date | Type | Sale Price | Title Company |
|---|---|---|---|
| Deed | $385,000 | None Listed On Document | |
| Deed | $285,000 | Trident Land Transfer Co | |
| Deed | $183,000 | Attorney | |
| Sheriffs Deed | -- | Attorney |
Mortgage History
| Date | Status | Loan Amount | Loan Type |
|---|---|---|---|
| Open | $307,000 | New Conventional | |
| Previous Owner | $270,750 | New Conventional | |
| Previous Owner | $382,500 | Stand Alone Refi Refinance Of Original Loan | |
| Previous Owner | $382,500 | Reverse Mortgage Home Equity Conversion Mortgage | |
| Previous Owner | $60,000 | Unknown |
Property History
| Date | Event | Price | Change | Sq Ft Price |
|---|---|---|---|---|
| 04/04/2023 04/04/23 | Sold | $385,000 | +1.3% | $216 / Sq Ft |
| 03/13/2023 03/13/23 | For Sale | $379,900 | +31.0% | $213 / Sq Ft |
| 03/12/2023 03/12/23 | Pending | -- | -- | -- |
| 11/18/2016 11/18/16 | Sold | $289,900 | 0.0% | $230 / Sq Ft |
| 10/10/2016 10/10/16 | Pending | -- | -- | -- |
| 08/26/2016 08/26/16 | For Sale | $289,900 | +58.4% | $230 / Sq Ft |
| 05/31/2016 05/31/16 | Sold | $183,000 | +1.1% | $145 / Sq Ft |
| 05/05/2016 05/05/16 | Pending | -- | -- | -- |
| 04/26/2016 04/26/16 | For Sale | $181,000 | -- | $144 / Sq Ft |
Tax History Compared to Growth
Tax History
| Year | Tax Paid | Tax Assessment Tax Assessment Total Assessment is a certain percentage of the fair market value that is determined by local assessors to be the total taxable value of land and additions on the property. | Land | Improvement |
|---|---|---|---|---|
| 2024 | $5,137 | $131,460 | $37,460 | $94,000 |
| 2023 | $5,059 | $131,460 | $37,460 | $94,000 |
| 2022 | $4,972 | $131,460 | $37,460 | $94,000 |
| 2021 | $4,908 | $131,460 | $37,460 | $94,000 |
| 2020 | $4,775 | $131,460 | $37,460 | $94,000 |
| 2019 | $4,681 | $131,460 | $37,460 | $94,000 |
| 2018 | $4,584 | $131,460 | $37,460 | $94,000 |
| 2017 | $4,470 | $131,460 | $37,460 | $94,000 |
| 2016 | $3,889 | $131,460 | $37,460 | $94,000 |
| 2015 | $3,889 | $131,460 | $37,460 | $94,000 |
| 2014 | $3,889 | $131,460 | $37,460 | $94,000 |
Agents Affiliated with this Home
-
Laurie Curran

Seller's Agent in 2023
Laurie Curran
BHHS Fox & Roach
(610) 585-2344
1 in this area
127 Total Sales
-
Deborah Harvey

Buyer's Agent in 2023
Deborah Harvey
Better Homes and Gardens Real Estate Phoenixville
(484) 437-4589
2 in this area
130 Total Sales
-
Donna Godfrey

Seller's Agent in 2016
Donna Godfrey
Godfrey Properties
(267) 688-0536
2 in this area
165 Total Sales
-
R
Seller's Agent in 2016
RALPH CHIODO
Platinum First Realty
-
Karen Chiodo

Seller Co-Listing Agent in 2016
Karen Chiodo
EXP Realty, LLC
(610) 792-4800
100 Total Sales
Map
Source: Bright MLS
MLS Number: 1003580319
APN: 19-006-0037.0400
- 141 Foxgayte Ln
- 2880 Chestnut Hill Rd
- 3381 Coventryville Rd
- 880 County Park Rd
- 2468 Saint Peters Rd
- 102 Northside Rd
- 361 Trythall Rd
- 3702 Coventryville Rd
- 3110 Coventryville Rd
- 1553 Saint Peters Rd
- 2001 Shenkel Rd
- 1808 Alyssa Ln
- 1520 Glenmar Dr
- 1845 Evans Rd
- 1453 Coldsprings Rd
- 0 Ridge Rd Unit PACT2075358
- 1440 Valley View Rd
- 1422 Timberline Dr
- 332 Reading Furnace Rd
- 1550 Pottstown Pike
