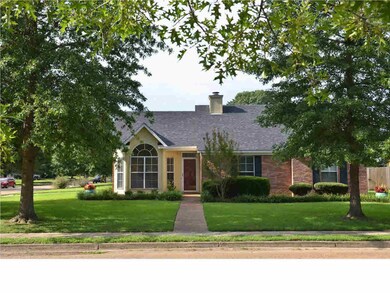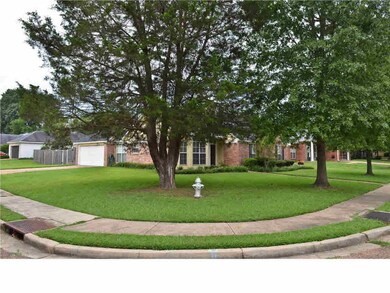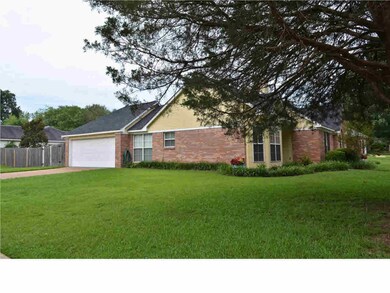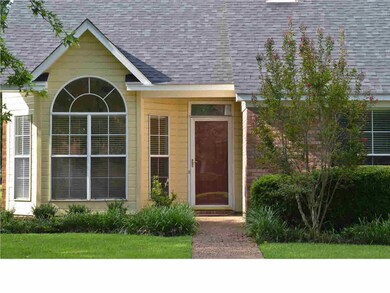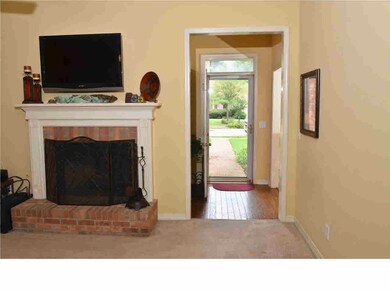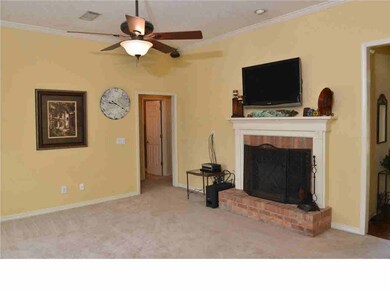
572 Spring Hill Dr Madison, MS 39110
Highlights
- Traditional Architecture
- Corner Lot
- Fireplace
- Madison Avenue Upper Elementary School Rated A
- High Ceiling
- 2 Car Attached Garage
About This Home
As of October 2024Come Home to Highland Ridge! This lovely home features three bedrooms, two full baths with lots of charm. Square footage is approximately 1565 according to most recent appraisal. Home features a large family room with fireplace, a cheerful kitchen with ample counter space and lovely cabinetry. A spacious master suite and master bath offers a separate shower and soaker tub and large walk in closet. Home is beautifully landscaped situated on a large corner lot and privacy fenced. Home has a brand new roof with architectural shingles. In addition, home has been updated and has very nice stainless steel appliances in kitchen. Call today to see this amazing home!
Last Agent to Sell the Property
KeytrustProperties Paula Ricks License #S41959 Listed on: 07/18/2014
Home Details
Home Type
- Single Family
Est. Annual Taxes
- $1,160
Year Built
- Built in 1996
Lot Details
- Wood Fence
- Back Yard Fenced
- Corner Lot
HOA Fees
- $4 Monthly HOA Fees
Parking
- 2 Car Attached Garage
- Garage Door Opener
Home Design
- Traditional Architecture
- Brick Exterior Construction
- Slab Foundation
- Architectural Shingle Roof
- Concrete Perimeter Foundation
Interior Spaces
- 1,565 Sq Ft Home
- 1-Story Property
- High Ceiling
- Ceiling Fan
- Fireplace
- Window Treatments
- Aluminum Window Frames
- Entrance Foyer
- Attic Vents
- Fire and Smoke Detector
Kitchen
- Electric Oven
- Cooktop
- Recirculated Exhaust Fan
- Dishwasher
- Disposal
Flooring
- Carpet
- Ceramic Tile
Bedrooms and Bathrooms
- 3 Bedrooms
- Walk-In Closet
- 2 Full Bathrooms
- Soaking Tub
Outdoor Features
- Slab Porch or Patio
Schools
- Madison Avenue Elementary School
- Madison Middle School
- Madison Central High School
Utilities
- Central Heating and Cooling System
- Heating System Uses Natural Gas
- Gas Water Heater
- Prewired Cat-5 Cables
- Cable TV Available
Community Details
- Highland Ridge Subdivision
Listing and Financial Details
- Assessor Parcel Number 072B-04D-020/00.00
Ownership History
Purchase Details
Home Financials for this Owner
Home Financials are based on the most recent Mortgage that was taken out on this home.Purchase Details
Home Financials for this Owner
Home Financials are based on the most recent Mortgage that was taken out on this home.Purchase Details
Home Financials for this Owner
Home Financials are based on the most recent Mortgage that was taken out on this home.Similar Homes in Madison, MS
Home Values in the Area
Average Home Value in this Area
Purchase History
| Date | Type | Sale Price | Title Company |
|---|---|---|---|
| Warranty Deed | -- | None Listed On Document | |
| Warranty Deed | -- | None Available | |
| Warranty Deed | -- | None Available |
Mortgage History
| Date | Status | Loan Amount | Loan Type |
|---|---|---|---|
| Previous Owner | $132,000 | New Conventional | |
| Previous Owner | $161,375 | FHA | |
| Previous Owner | $159,497 | FHA | |
| Previous Owner | $20,000 | Credit Line Revolving | |
| Previous Owner | $112,000 | New Conventional |
Property History
| Date | Event | Price | Change | Sq Ft Price |
|---|---|---|---|---|
| 10/16/2024 10/16/24 | Sold | -- | -- | -- |
| 08/28/2024 08/28/24 | Pending | -- | -- | -- |
| 08/27/2024 08/27/24 | For Sale | $249,900 | +42.9% | $160 / Sq Ft |
| 12/10/2014 12/10/14 | Sold | -- | -- | -- |
| 12/05/2014 12/05/14 | Pending | -- | -- | -- |
| 07/18/2014 07/18/14 | For Sale | $174,900 | -- | $112 / Sq Ft |
Tax History Compared to Growth
Tax History
| Year | Tax Paid | Tax Assessment Tax Assessment Total Assessment is a certain percentage of the fair market value that is determined by local assessors to be the total taxable value of land and additions on the property. | Land | Improvement |
|---|---|---|---|---|
| 2024 | $1,133 | $12,293 | $0 | $0 |
| 2023 | $1,133 | $12,293 | $0 | $0 |
| 2022 | $1,125 | $12,226 | $0 | $0 |
| 2021 | $1,076 | $11,810 | $0 | $0 |
| 2020 | $1,076 | $11,810 | $0 | $0 |
| 2019 | $1,076 | $11,810 | $0 | $0 |
| 2018 | $1,076 | $11,810 | $0 | $0 |
| 2017 | $1,057 | $11,645 | $0 | $0 |
| 2016 | $1,057 | $11,645 | $0 | $0 |
| 2015 | $1,057 | $11,645 | $0 | $0 |
| 2014 | $1,221 | $13,049 | $0 | $0 |
Agents Affiliated with this Home
-
Bethany Culley-
B
Seller's Agent in 2024
Bethany Culley-
Keller Williams
(601) 977-9411
42 in this area
199 Total Sales
-
Amanda Polles

Buyer's Agent in 2024
Amanda Polles
Polles Properties, LLC
(601) 278-6871
30 in this area
319 Total Sales
-
Steven Smith
S
Seller's Agent in 2014
Steven Smith
KeytrustProperties Paula Ricks
(601) 383-3773
5 Total Sales
-
David Ingram

Buyer's Agent in 2014
David Ingram
Hometown Property Group
(601) 291-2119
9 in this area
40 Total Sales
Map
Source: MLS United
MLS Number: 1266385
APN: 072B-04D-020-00-00
- 169 Ways Way
- 231 Clark Farms Rd
- 204 St Charlotte Cove
- 869 Wellington Way
- 0 Sundial Rd Unit 4104072
- 149 Cross Creek Dr
- 865 Wellington Way
- 268 Sundial Rd
- 856 Wellington Way
- 800 Strawberry Pointe
- 447 W Oak Cir
- 1192 Windrose Cir
- 0 Hoy Rd Unit 22916196
- 0 Hoy Rd Unit 4106908
- 1233 Woodberry Dr
- 436 Saint Ives Dr
- 213 S Woodcreek Rd
- 220 S Woodcreek Rd
- 539 Meadows Place
- 423 W Oak Cir

