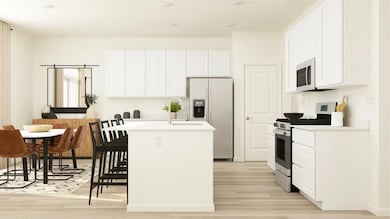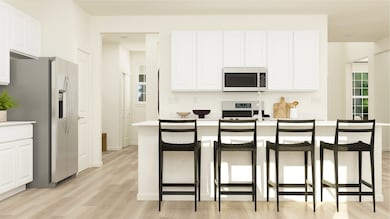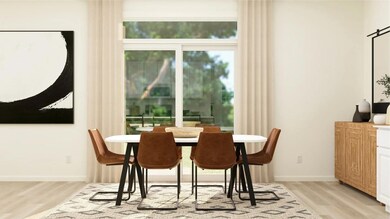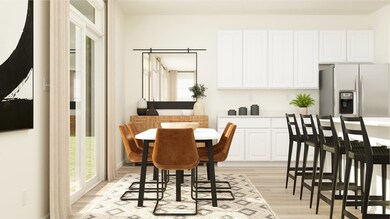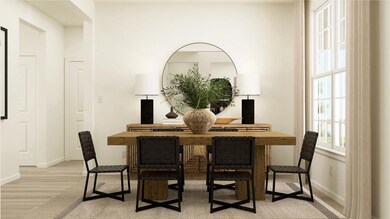
Estimated payment $3,828/month
Total Views
2,736
4
Beds
2.5
Baths
2,438
Sq Ft
$240
Price per Sq Ft
Highlights
- New Construction
- Clubhouse
- Community Playground
- Howard B. Thomas Grade School Rated 9+
- Community Pool
- Park
About This Home
This new two-story home is optimized for gracious living, with a first-floor family room flowing seamlessly into the kitchen and breakfast room, a formal dining room and study on either side of the foyer and a covered porch at the front of the home. Upstairs are an owner’s suite and three secondary bedrooms for restful nights.
Home Details
Home Type
- Single Family
Parking
- 2 Car Garage
Home Design
- New Construction
- Quick Move-In Home
- Auburn Plan
Interior Spaces
- 2,438 Sq Ft Home
- 2-Story Property
- Basement
Bedrooms and Bathrooms
- 4 Bedrooms
Community Details
Overview
- Actively Selling
- Built by Lennar
- Waterford Hartford Series Subdivision
Amenities
- Clubhouse
Recreation
- Community Playground
- Community Pool
- Park
- Trails
Sales Office
- Longcommon Pkwy & Waterford Dr
- Elgin, IL 60124
- Builder Spec Website
Office Hours
- Mon 10-5 | Tue 10-5 | Wed 10-5 | Thu 10-5 | Fri 10-5 | Sat 10-5 | Sun 11-5
Map
Create a Home Valuation Report for This Property
The Home Valuation Report is an in-depth analysis detailing your home's value as well as a comparison with similar homes in the area
Similar Homes in Elgin, IL
Home Values in the Area
Average Home Value in this Area
Purchase History
| Date | Type | Sale Price | Title Company |
|---|---|---|---|
| Special Warranty Deed | $3,690,000 | None Listed On Document |
Source: Public Records
Property History
| Date | Event | Price | Change | Sq Ft Price |
|---|---|---|---|---|
| 07/09/2025 07/09/25 | Price Changed | $585,470 | -1.2% | $240 / Sq Ft |
| 06/28/2025 06/28/25 | For Sale | $592,420 | -- | $243 / Sq Ft |
Nearby Homes
- 568 Waterford Rd
- 3100 Holden St
- 2896 Killarny Dr
- 604 Erin Dr
- 2909 Kelly Dr
- 585 Waterford Rd
- 614 Lismore Cir
- 616 Lismore Cir
- 588 Wexford Dr
- 609 Wexford Dr
- 613 Lismore Cir
- 615 Lismore Cir
- 591 Waterford Rd Unit 269
- 2893 Killarny Dr
- 2898 Killarny Dr
- 2895 Killarny Dr
- 607 Wexford Dr
- 2907 Kelly Dr
- Longcommon Pkwy & Waterford Dr
- Longcommon Pkwy & Waterford Dr
- 3118 Gansett Pkwy
- 3031 Chalkstone Ave
- 2467 Anna Way
- 3128 Valley Falls St Unit Elgin
- 856 Carnoustie Ct
- 2446 Emily Ln
- 3 Kaelynn Ct
- 2611 Hopps Rd
- 336 Lilac Ln Unit H
- 237 Robert Dr
- 500 Redtail Ridge
- 192 Goldenrod Dr
- 162 Goldenrod Dr
- 51 Surrey Dr
- 350 Gyorr Ave
- 227 Kingsport Dr
- 613 Dean Dr Unit 6
- 1343 Comstock Rd
- 765 Kentshire Cir
- 825 Carol Ave

