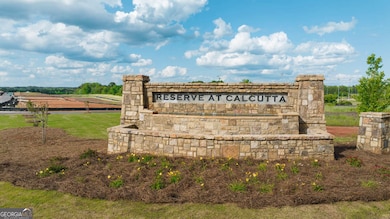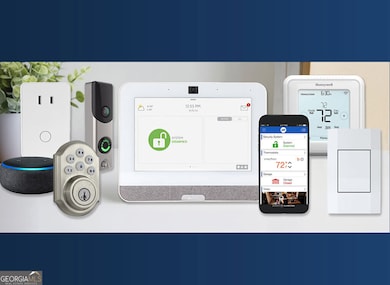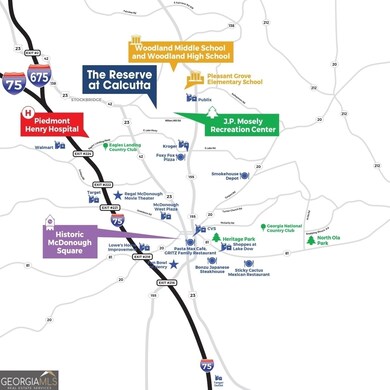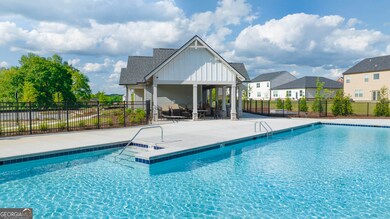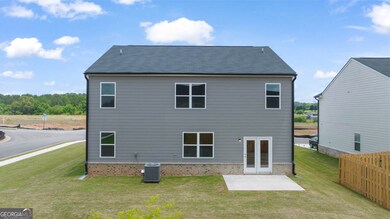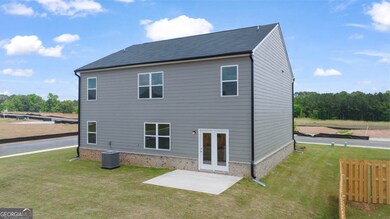SPECIAL LOW INTEREST RATE FINANCING AVAILABLE! Welcome to The Reserve at Calcutta, where exceptional community amenities and modern living come together. Enjoy an incredible Junior Olympic sized pool, cabana with a grilling station, dog park, walking trails, recreation field, and playground plus close proximity to J.P. Mosley Park. Conveniently located just minutes from I-75 and I-675. The Hayden floor plan is a spacious two-story home offering 5 bedrooms, 3 full bathrooms, and a 2 car garage, providing ample space for vehicles and storage. One of our most popular designs, this home features a flexible room on the main floor ideal for a home office or formal dining room as well as a guest bedroom with a full bath, perfect for visitors. The open concept layout includes a central family room that flows into a modern kitchen with a large island, granite countertops, stainless steel appliances, and bar stool seating. Upstairs, you'll find a generous owner's suite with a spa-like bathroom, featuring dual vanities, a separate shower and garden tub and expansive closet space. A versatile loft area provides the perfect spot for a second family room, game area, or media space. Stay connected with Home Is Connected an industry-leading suite of smart home technology designed to keep you in touch with what matters most. Photos are for illustrative purposes only and may not reflect the actual home. Live where you love at The Reserve at Calcutta.


