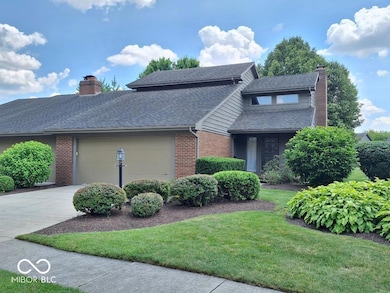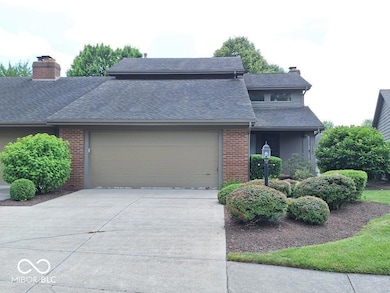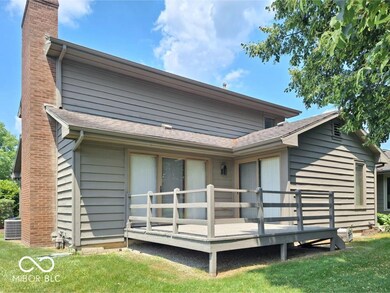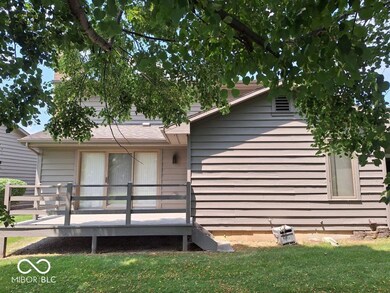
5720 Bayside Dr Fort Wayne, IN 46815
Buckingham NeighborhoodEstimated payment $2,213/month
Highlights
- Fitness Center
- Mature Trees
- Clubhouse
- Waterfront
- Community Lake
- Vaulted Ceiling
About This Home
AUCTION: Auction held onsite, Thursday, August 20, 2025, 6:00 PM Eastern | Open House Wednesday, August 6, 2025 & Monday, August 18, 2025, 5:00 - 6:30 PM Eastern| The price stated on this property is the assessed value. | This property may sell for more or less than the assessed value, depending on the outcome of the auction bidding. | $15,000 down day of the auction. | To see all terms, please visit our website. Ready to trade in mundane for magnificent? This condominium at 5720 Bayside Dr, Fort Wayne, IN is an inviting home just waiting to be filled with laughter, memories, and your personal touches. Imagine evenings spent in a living room where the vaulted ceiling soars and a fireplace crackles, creating an atmosphere that's both grand and cozy. The kitchen is truly a culinary playground with its stylish shaker cabinets and delightful backsplash, providing the perfect backdrop for whipping up culinary masterpieces. The kitchen bar offers a fantastic spot for casual meals or catching up with friends, while the kitchen peninsula extends your workspace and adds a touch of architectural flair. This 1956 square foot condominium is a treasure trove of delightful features. A deck beckons you to step outside and enjoy the surrounding scenery, offering a perfect vantage point for taking in the water view and woods view. Inside, a walk-in closet offers ample space for organizing your wardrobe, while the open floor plan allows for seamless movement and effortless entertaining. With 2 bedrooms, and 3 full bathrooms, mornings will be a breeze. This home at Bayside Drive is waiting to be yours, offering a blend of comfort and style that's simply irresistible.
Property Details
Home Type
- Condominium
Est. Annual Taxes
- $3,384
Year Built
- Built in 1984
Lot Details
- Waterfront
- 1 Common Wall
- Mature Trees
HOA Fees
- $225 Monthly HOA Fees
Parking
- 2 Car Attached Garage
Home Design
- Vinyl Siding
- Concrete Perimeter Foundation
- Vinyl Construction Material
Interior Spaces
- Multi-Level Property
- Vaulted Ceiling
- Paddle Fans
- Fireplace Features Masonry
- Electric Fireplace
- Entrance Foyer
- Living Room with Fireplace
- Combination Kitchen and Dining Room
- Ceramic Tile Flooring
- Finished Basement
- Sump Pump with Backup
- Property Views
Kitchen
- Eat-In Kitchen
- Breakfast Bar
- Built-In Microwave
- Dishwasher
Bedrooms and Bathrooms
- 2 Bedrooms
- Walk-In Closet
Laundry
- Laundry on main level
- Washer and Dryer Hookup
Attic
- Attic Access Panel
- Pull Down Stairs to Attic
- Permanent Attic Stairs
Schools
- J Wilbur Haley Elementary School
- Blackhawk Middle School
- Jeff H Towles Intermediate School
- R Nelson Snider High School
Utilities
- Forced Air Heating and Cooling System
- Electric Air Filter
- Gas Water Heater
Listing and Financial Details
- Tax Lot 7570050007
- Assessor Parcel Number 020833203007000072
Community Details
Overview
- Association fees include clubhouse
- Association Phone (260) 432-3942
- Property managed by The Newcomb Group
- Community Lake
Amenities
- Clubhouse
Recreation
- Tennis Courts
- Fitness Center
- Community Pool
Map
Home Values in the Area
Average Home Value in this Area
Tax History
| Year | Tax Paid | Tax Assessment Tax Assessment Total Assessment is a certain percentage of the fair market value that is determined by local assessors to be the total taxable value of land and additions on the property. | Land | Improvement |
|---|---|---|---|---|
| 2024 | $2,880 | $294,300 | $31,000 | $263,300 |
| 2023 | $2,880 | $252,800 | $31,000 | $221,800 |
| 2022 | $2,776 | $245,400 | $31,000 | $214,400 |
| 2021 | $2,579 | $229,200 | $31,000 | $198,200 |
| 2020 | $2,236 | $204,100 | $31,000 | $173,100 |
| 2019 | $2,023 | $186,000 | $31,000 | $155,000 |
| 2018 | $2,084 | $190,300 | $31,000 | $159,300 |
| 2017 | $1,941 | $178,400 | $31,000 | $147,400 |
| 2016 | $1,899 | $176,800 | $31,000 | $145,800 |
| 2014 | $1,628 | $158,400 | $31,000 | $127,400 |
| 2013 | $1,596 | $155,500 | $31,000 | $124,500 |
Property History
| Date | Event | Price | Change | Sq Ft Price |
|---|---|---|---|---|
| 07/11/2025 07/11/25 | For Sale | $307,900 | -- | $98 / Sq Ft |
Purchase History
| Date | Type | Sale Price | Title Company |
|---|---|---|---|
| Interfamily Deed Transfer | -- | None Available | |
| Interfamily Deed Transfer | -- | None Available | |
| Interfamily Deed Transfer | -- | None Available | |
| Interfamily Deed Transfer | -- | Metropolitan Title Indiana L |
Mortgage History
| Date | Status | Loan Amount | Loan Type |
|---|---|---|---|
| Closed | $16,000 | Commercial | |
| Closed | $30,000 | Credit Line Revolving | |
| Closed | $83,000 | Balloon |
Similar Homes in Fort Wayne, IN
Source: MIBOR Broker Listing Cooperative®
MLS Number: 22049285
APN: 02-08-33-203-007.000-072
- 5816 Bayside Dr
- 2521 E Saint Thomas Point
- 2522 Kingston Point
- 2521 Kingston Point
- 5517 Tunbridge Crossing
- 2519 Knightsbridge Dr
- 7286 Starks (Lot 11) Blvd
- 7342 Starks (Lot 8) Blvd
- 6015 Vance Ave
- 5702 Bell Tower Ln
- 5610 E State Blvd
- 5912 Monarch Dr
- 6320 Wakopa Ct
- 3226 Delray Dr
- 6134 Lombard Place
- 3409 Delray Dr
- 6024 Andro Run
- 2818 1/2 Reed Rd
- 6601 Bennington Dr
- 1816 Montgomery Ct
- 6001 Heywood Cove
- 3010 SiMcOe Dr
- 1700 Bayview Dr
- 4420 Manistee Dr
- 7701 Wishingwell Ct
- 3506 Timberhill Dr
- 7807-7823 Stellhorn Rd
- 3420 Stellhorn Rd
- 2827 Rupp Dr
- 5450 Kinzie Ct
- 4312 Hobson Rd
- 3212 W Bartlett Dr
- 3214 W Bartlett Dr
- 3213 W Bartlett Dr
- 3215 W Bartlett Dr
- 3230 Plum Tree Ln
- 5442 Thornbriar Ln
- 9114 Parent Rd
- 3310 Academic Place
- 1911 Hazelwood Ave






