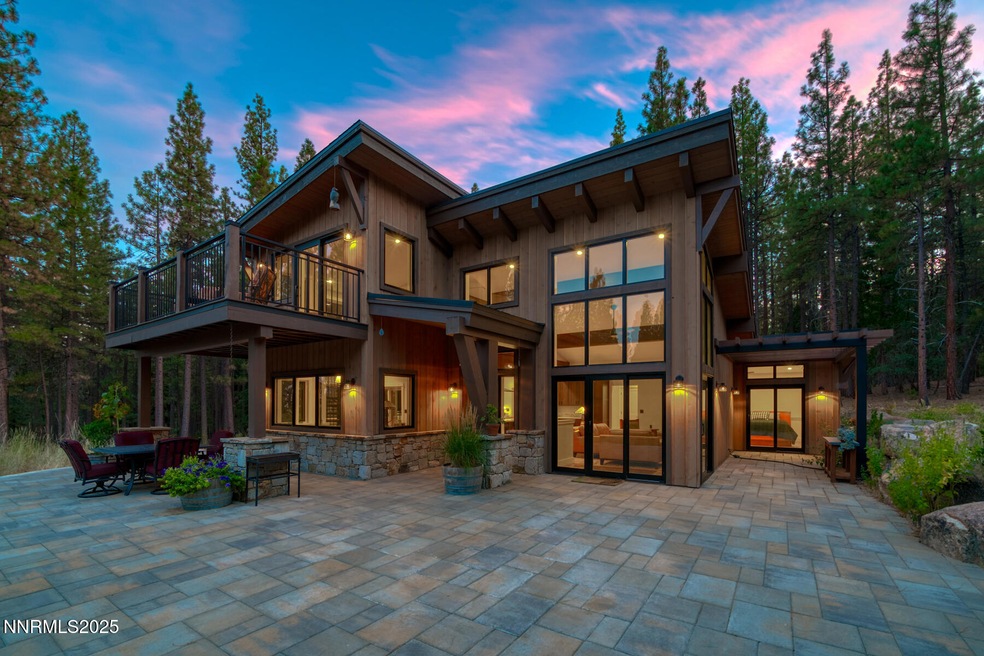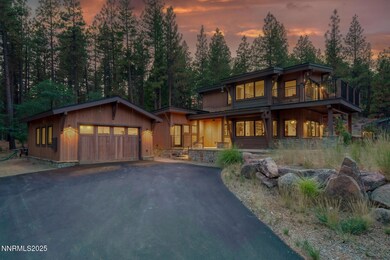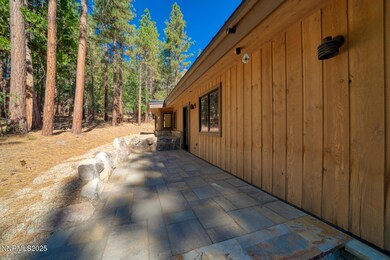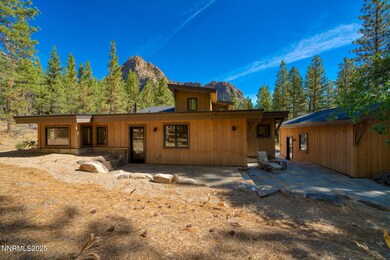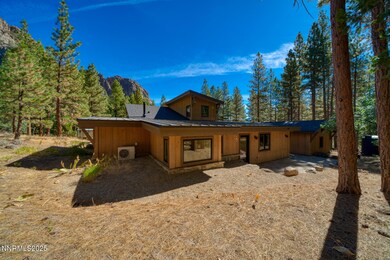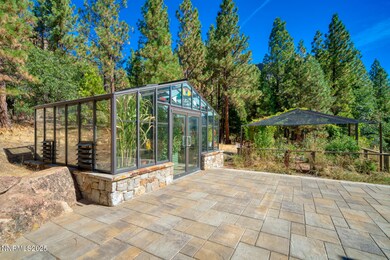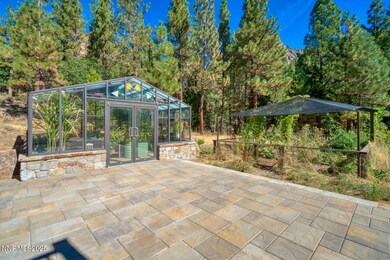5720 Money Rd Beckwourth, CA 96129
Estimated payment $11,660/month
Highlights
- Horses Allowed On Property
- 20 Acre Lot
- Wood Flooring
- RV Access or Parking
- Mountain View
- Main Floor Primary Bedroom
About This Home
Step into extraordinary luxury with this 2021 custom-built masterpiece, perfectly positioned to capture the commanding beauty of the Beckwourth Buttes. Set on 20 private acres, this 2-bedroom, 2.5-bath residence offers 2,406 sq. ft. of refined living space, thoughtfully designed to showcase the breathtaking, ever-changing views of the Buttes — a living landscape that transforms with the light of each day. Inside, sophistication meets function with top-of-the-line Miele appliances, including a 6-burner range top, wall oven with water service for steam, dishwasher, and Zephyr range hood, all complemented by a Sub-Zero refrigerator. Custom hardwood, stone, and tile flooring add warmth and texture, while hydronic heating provides even comfort throughout the home. Both bedrooms feature air conditioning, and a Jotul wood stove lends a cozy ambiance to the open living area. Every detail speaks of quality and intention — from the tasteful upholstery and curated finishes to the seamless blend of modern design and natural beauty. A striking custom black metal gate marks your arrival, leading to a detached 1-car garage, a glass greenhouse, and beautifully crafted garden fencing with a trellis. A locally sourced boulder retaining wall and the surrounding Ponderosa, Cedar, and Black Oak trees complete this tranquil setting. An added opportunity awaits nearby — a 45' x 120' commercial warehouse also for sale, ideal for storing equipment and recreational toys, creating lease income, or launching a new business. Inquire for details. This remarkable property offers a rare combination of luxurious comfort and untouched serenity — all just 50 minutes from Reno and Truckee, and one hour from Lake Tahoe.
Home Details
Home Type
- Single Family
Est. Annual Taxes
- $6,837
Year Built
- Built in 2020
Lot Details
- 20 Acre Lot
- Property fronts a private road
- Property fronts a county road
- Gentle Sloping Lot
Parking
- 1 Car Garage
- Additional Parking
- RV Access or Parking
Home Design
- Slab Foundation
- Composition Roof
- Metal Roof
- Wood Siding
- Stick Built Home
Interior Spaces
- 2,406 Sq Ft Home
- 2-Story Property
- High Ceiling
- Ceiling Fan
- Wood Burning Fireplace
- Double Pane Windows
- Living Room with Fireplace
- Combination Kitchen and Dining Room
- Loft
- Mountain Views
Kitchen
- Breakfast Area or Nook
- Built-In Oven
- Gas Cooktop
- Dishwasher
- Kitchen Island
Flooring
- Wood
- Tile
Bedrooms and Bathrooms
- 2 Bedrooms
- Primary Bedroom on Main
- Walk-In Closet
- Dual Sinks
- Primary Bathroom Bathtub Only
- Primary Bathroom includes a Walk-In Shower
Laundry
- Laundry Room
- Dryer
- Washer
- Sink Near Laundry
- Laundry Cabinets
Home Security
- Security Gate
- Carbon Monoxide Detectors
- Fire and Smoke Detector
Utilities
- No Cooling
- Geothermal Heating and Cooling
- Well
- Propane Water Heater
- Septic Tank
Additional Features
- Balcony
- Horses Allowed On Property
Community Details
- No Home Owners Association
Listing and Financial Details
- Assessor Parcel Number 025-440-015-000
Map
Home Values in the Area
Average Home Value in this Area
Tax History
| Year | Tax Paid | Tax Assessment Tax Assessment Total Assessment is a certain percentage of the fair market value that is determined by local assessors to be the total taxable value of land and additions on the property. | Land | Improvement |
|---|---|---|---|---|
| 2025 | $6,874 | $641,379 | $157,344 | $484,035 |
| 2023 | $6,874 | $616,476 | $151,235 | $465,241 |
| 2022 | $6,501 | $598,589 | $148,270 | $450,319 |
| 2021 | $6,390 | $586,853 | $145,363 | $441,490 |
| 2020 | $3,489 | $306,537 | $143,873 | $162,664 |
| 2019 | $1,589 | $135,252 | $135,252 | $0 |
| 2018 | $1,523 | $132,600 | $132,600 | $0 |
| 2017 | $1,514 | $130,000 | $130,000 | $0 |
| 2016 | $1,425 | $130,532 | $130,532 | $0 |
| 2015 | $1,405 | $128,572 | $128,572 | $0 |
| 2014 | $1,380 | $126,054 | $126,054 | $0 |
Property History
| Date | Event | Price | List to Sale | Price per Sq Ft | Prior Sale |
|---|---|---|---|---|---|
| 10/13/2025 10/13/25 | For Sale | $2,100,000 | +1515.4% | $873 / Sq Ft | |
| 12/16/2016 12/16/16 | Sold | $130,000 | -6.8% | -- | View Prior Sale |
| 10/20/2016 10/20/16 | Pending | -- | -- | -- | |
| 05/17/2016 05/17/16 | For Sale | $139,500 | -- | -- |
Purchase History
| Date | Type | Sale Price | Title Company |
|---|---|---|---|
| Quit Claim Deed | -- | -- | |
| Interfamily Deed Transfer | -- | Chicago Title Company | |
| Grant Deed | $130,000 | Cal Sierra Title Company |
Mortgage History
| Date | Status | Loan Amount | Loan Type |
|---|---|---|---|
| Previous Owner | $791,500 | Construction |
Source: Northern Nevada Regional MLS
MLS Number: 250056974
APN: 025-440-015-000
- 7780 Beckwourth Peak Rd
- 3000 22n03
- 3000 22n03
- 2850 22n03
- 6880 Sylvan Rd
- 280 5th Ave
- 543 Rio Grande St
- 6414 Portola McLears Rd
- 561 Colorado St
- 364 3rd Ave
- 5028 Harvest Moon Unit Lucia Lot 468 Nakoma
- 5028 Harvest Moon
- 522 Nighthawk Way
- 522 Nighthawk
- 381 Main St
- 165 1st Ave
- 541 2nd Ave
- 245 Eagles Nest
- 321 Eagles Nest
- 123456 Idle Hour Dr Unit 1234 Fourth Street
