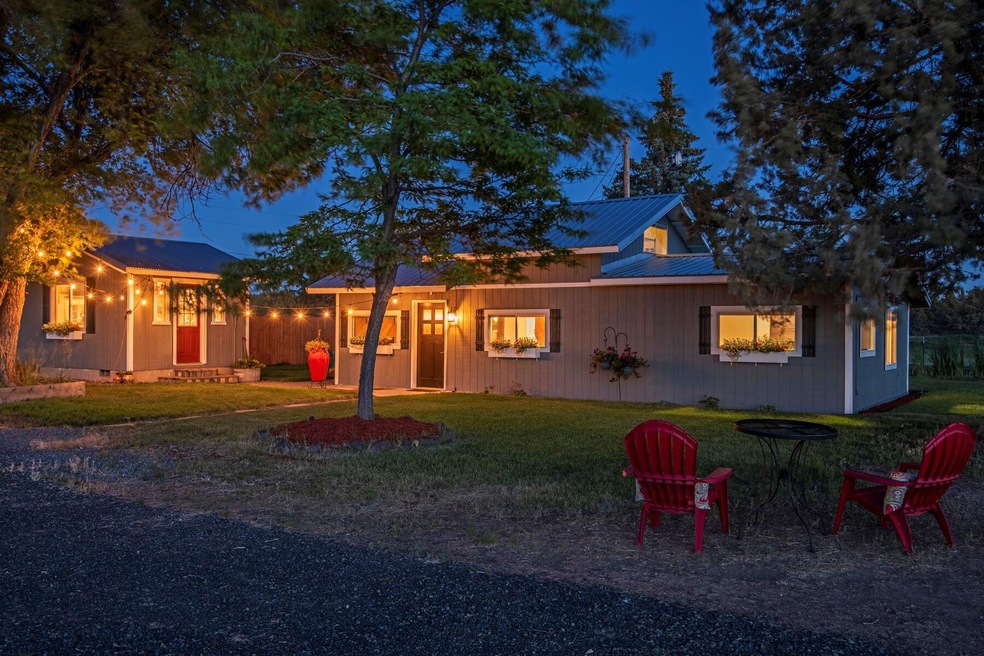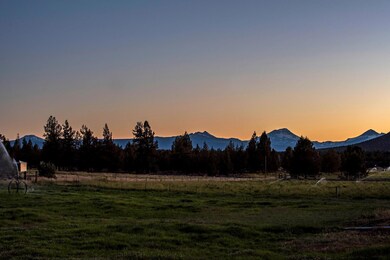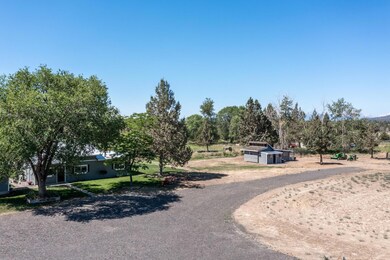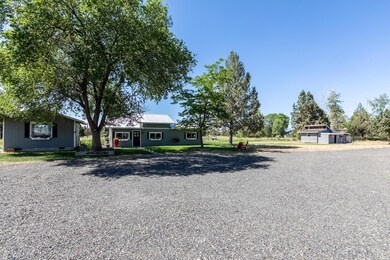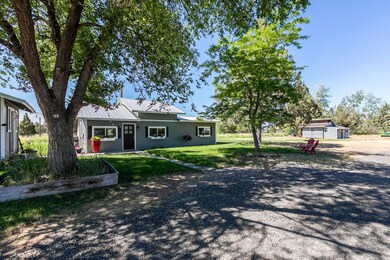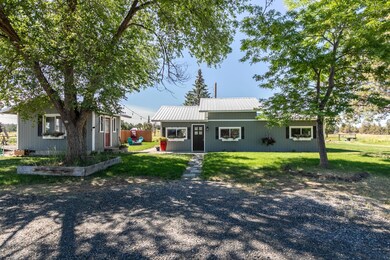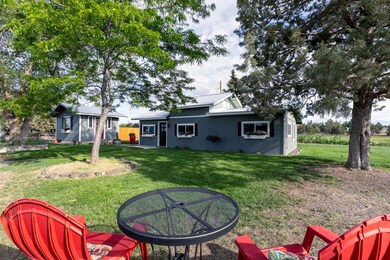
$550,000
- 4 Beds
- 3 Baths
- 1,944 Sq Ft
- 3235 NW Cedar Ave
- Redmond, OR
Accepted Offer with Contingencies. Recently built, single story, 4-bd, 3-bth home updated with high quality finishes including kitchen island and new cabinets and counters in kitch and bath. Enjoy two spacious primary suites, each w/ walk-in showers; one includes dual sinks & space for sauna or lounge. The kitchen offers natural stone counters, custom soft-close cabinets, plus a pantry. Entertain
Al Orloff AMSDEN REALTY LLC
