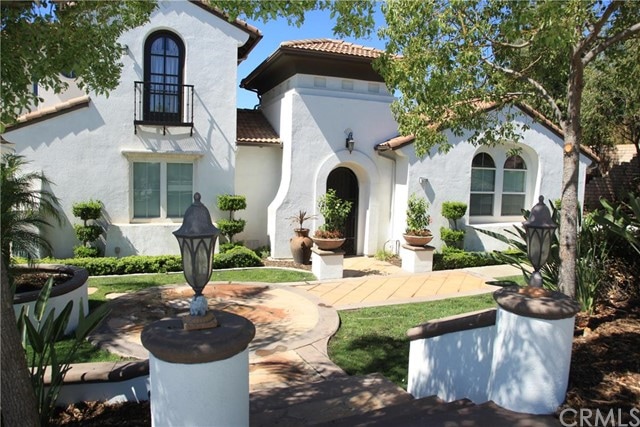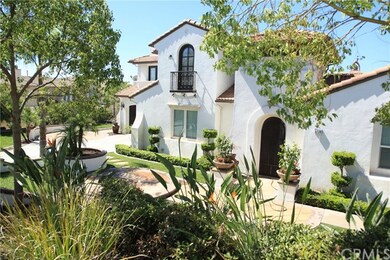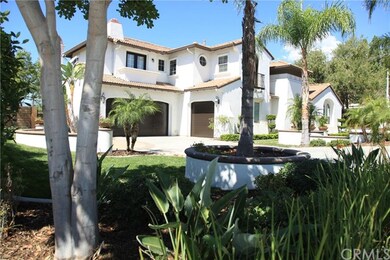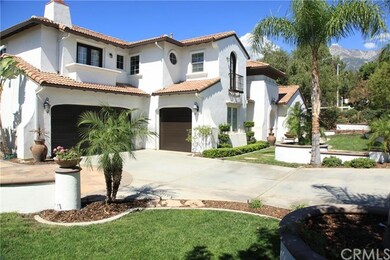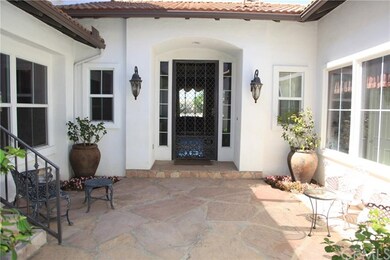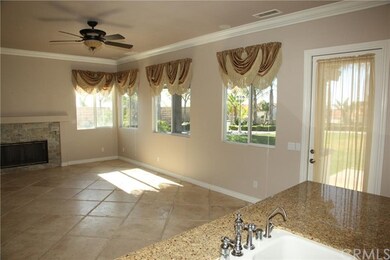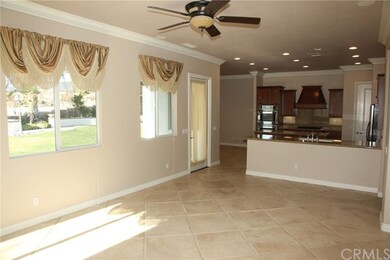
5720 Sycamore Ct Rancho Cucamonga, CA 91737
Estimated Value: $1,456,000 - $2,161,000
Highlights
- Primary Bedroom Suite
- 0.49 Acre Lot
- Fireplace in Primary Bedroom
- Hermosa Elementary Rated A-
- Mountain View
- Retreat
About This Home
As of February 2016EXECUTIVE, SPANISH-STYLE ESTATE ON HALF ACRE SPARES NO EXPENSE. PROFESSIONAL LANDSCAPE LEADS TO COURTYARD ENTRY HIGHLIGHTED BY DECORATIVE WROUGHT IRON GATES THAT SECURE 3 PRIVATE ENTRANCES INTO THE HOME. FIRST LEVEL BOASTS NATURAL TRAVERTINE FLOORS THROUGHOUT, EXCEPT IN THE BEDRMS WHERE YOU'LL FIND RICH HARDWOOD. HIGH CEILINGS & WARM PAINT SCHEME ARE ACCENTED BY VIBRANT CROWN MOLDING THROUGHOUT. CHEF'S KITCHEN DISPLAYS GRANITE COUNTERS W/CENTER ISLAND, GAS RANGE W/DECORATIVE HOOD, STAINLESS DBLE OVEN & B/I MICROWAVE. ADJOINING FAMILY RM IS SPACIOUS W/LOTS OF NATURAL LIGHT, F/P & SURROUND SOUND. PRIVATE, SUNKEN DINING RM W/BUTLER'S PANTRY OVERLOOKS COURTYARD. FORMAL LIVING RM PEERS INTO THE LUSHLY-LANDSCAPED BACKYARD WITH MOUNTAIN VIEWS. MAIN FLOOR MASTER SUITE OFFERS RETREAT W/FP & SUMPTUOUS BATHROOM COMPLETE W/ HIS&HER SINKS, HIS&HER CLOSETS, VANITY, LARGE OVAL TUB, ENORMOUS W/I SHOWER & PRIVATE COMMODE. 2 ADDITIONAL BEDS DOWN OFFER VAULTED CEILINGS & PRIVATE BATHRMS. POWDER RM W/PEDESTAL SINK IS AVAILABLE TO GUESTS. 2ND LEVEL OFFERS TWO ADDITIONAL BEDRMS EACH W/PANORAMIC VIEWS OF THE MOUNTAINS & VALLEY. THEY SHARE A GENEROUS LOFT & BATHRM W/DUAL SINKS. PRIVATE BACKYARD WITH LEVEL GRADE IS IDEAL FOR PLAYING AND ENTERTAINING. SQ.FT.NOT TAPED, BUYER VERIFY
Last Agent to Sell the Property
GUSHUE REAL ESTATE License #01769926 Listed on: 09/25/2015
Last Buyer's Agent
Amber Paxton
No Firm Affiliation License #01939167
Home Details
Home Type
- Single Family
Est. Annual Taxes
- $12,505
Year Built
- Built in 2004
Lot Details
- 0.49 Acre Lot
- East Facing Home
- Block Wall Fence
- Corner Lot
- Front and Back Yard Sprinklers
Parking
- 3 Car Direct Access Garage
- Parking Available
- Two Garage Doors
Property Views
- Mountain
- Valley
Home Design
- Interior Block Wall
- Tile Roof
Interior Spaces
- 3,755 Sq Ft Home
- 2-Story Property
- Wired For Sound
- Crown Molding
- High Ceiling
- Ceiling Fan
- Recessed Lighting
- Double Pane Windows
- Custom Window Coverings
- Family Room with Fireplace
- Family Room Off Kitchen
- Living Room with Fireplace
- Dining Room
- Loft
- Storage
- Laundry Room
Kitchen
- Breakfast Area or Nook
- Open to Family Room
- Double Convection Oven
- Built-In Range
- Microwave
- Dishwasher
- Kitchen Island
- Granite Countertops
- Disposal
Flooring
- Wood
- Stone
Bedrooms and Bathrooms
- 5 Bedrooms
- Retreat
- Primary Bedroom on Main
- Fireplace in Primary Bedroom
- Fireplace in Primary Bedroom Retreat
- Primary Bedroom Suite
- Walk-In Closet
- Dressing Area
Outdoor Features
- Slab Porch or Patio
Utilities
- Two cooling system units
- Central Heating and Cooling System
- Water Softener
- Conventional Septic
Community Details
- No Home Owners Association
Listing and Financial Details
- Tax Lot 8
- Tax Tract Number 16237
- Assessor Parcel Number 0201233080000
Ownership History
Purchase Details
Home Financials for this Owner
Home Financials are based on the most recent Mortgage that was taken out on this home.Purchase Details
Purchase Details
Home Financials for this Owner
Home Financials are based on the most recent Mortgage that was taken out on this home.Similar Homes in Rancho Cucamonga, CA
Home Values in the Area
Average Home Value in this Area
Purchase History
| Date | Buyer | Sale Price | Title Company |
|---|---|---|---|
| Martin Leon | $975,000 | Ticor Title | |
| Yu Chien Hsiang | -- | None Available | |
| Yu Chien Hsiang | $890,000 | First American Title Company |
Mortgage History
| Date | Status | Borrower | Loan Amount |
|---|---|---|---|
| Previous Owner | Yu Chien Hsiang | $600,000 |
Property History
| Date | Event | Price | Change | Sq Ft Price |
|---|---|---|---|---|
| 02/24/2016 02/24/16 | Sold | $975,000 | -2.5% | $260 / Sq Ft |
| 02/08/2016 02/08/16 | Pending | -- | -- | -- |
| 12/15/2015 12/15/15 | Price Changed | $1,000,000 | -4.8% | $266 / Sq Ft |
| 09/25/2015 09/25/15 | For Sale | $1,050,000 | -- | $280 / Sq Ft |
Tax History Compared to Growth
Tax History
| Year | Tax Paid | Tax Assessment Tax Assessment Total Assessment is a certain percentage of the fair market value that is determined by local assessors to be the total taxable value of land and additions on the property. | Land | Improvement |
|---|---|---|---|---|
| 2024 | $12,505 | $1,131,572 | $282,893 | $848,679 |
| 2023 | $12,224 | $1,109,384 | $277,346 | $832,038 |
| 2022 | $12,193 | $1,087,632 | $271,908 | $815,724 |
| 2021 | $12,188 | $1,066,305 | $266,576 | $799,729 |
| 2020 | $11,689 | $1,055,372 | $263,843 | $791,529 |
| 2019 | $11,821 | $1,034,679 | $258,670 | $776,009 |
| 2018 | $11,557 | $1,014,391 | $253,598 | $760,793 |
| 2017 | $11,032 | $994,500 | $248,625 | $745,875 |
| 2016 | $11,603 | $1,047,961 | $261,989 | $785,972 |
| 2015 | $11,530 | $1,032,220 | $258,054 | $774,166 |
| 2014 | $11,208 | $1,012,000 | $252,999 | $759,001 |
Agents Affiliated with this Home
-
Daniel Gushue

Seller's Agent in 2016
Daniel Gushue
GUSHUE REAL ESTATE
(909) 946-6633
33 in this area
188 Total Sales
-
David Gushue
D
Seller Co-Listing Agent in 2016
David Gushue
GUSHUE REAL ESTATE
(909) 946-6633
22 in this area
103 Total Sales
-
A
Buyer's Agent in 2016
Amber Paxton
No Firm Affiliation
Map
Source: California Regional Multiple Listing Service (CRMLS)
MLS Number: CV15212128
APN: 0201-233-08
- 5622 Revere Ave
- 10450 Lavender Ct
- 5739 Winchester Ct
- 10448 San Andreas Dr
- 10226 Northridge Dr
- 0 Haven Unit CV23204402
- 0 Haven Unit CV23204391
- 0 Haven Unit CV23204371
- 6060 San Felipe Ct
- 10274 Corkwood Ct
- 10268 Corkwood Ct
- 10114 Wilson Ave
- 5404 Ridgeview Ave
- 5528 Morning Star Dr
- 9979 Timbermist Ct
- 5218 Rocky Mountain Place
- 6183 Malvern Ave
- 10707 Champagne Rd
- 6225 Gamay Ct
- 5219 Mesada St
- 5720 Sycamore Ct
- 5732 Sycamore Ct
- 5778 Sycamore Ct
- 5776 Sycamore Ct
- 5719 Sycamore Ct
- 10411 Poplar St
- 10379 Wilson Ave
- 10425 Poplar St
- 5739 Sycamore Ct
- 10377 Poplar St
- 10441 Poplar St
- 5760 Sycamore Ct
- 5768 Sycamore Ct
- 5755 Sycamore Ct
- 5751 Cabrosa Place
- 10363 Poplar St
- 10455 Poplar St
- 5645 Cartilla Ave
- 5780 Sycamore Ct
- 10345 Poplar St
