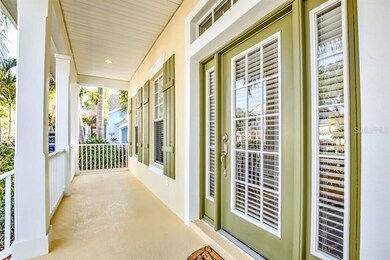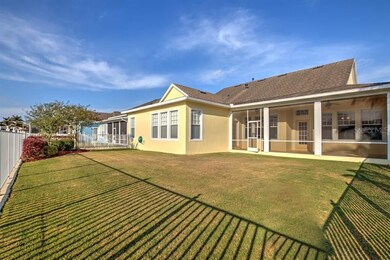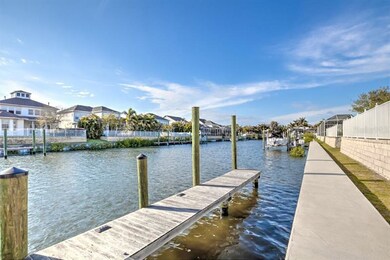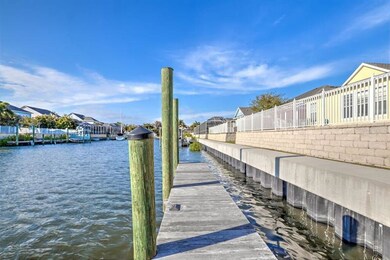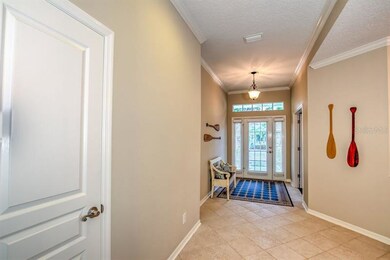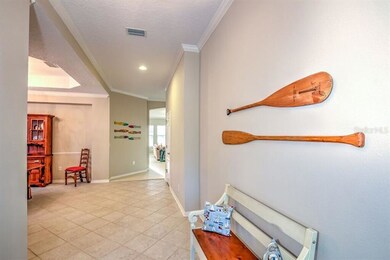
5720 Tortoise Place Apollo Beach, FL 33572
Highlights
- 70 Feet of Waterfront
- Dock made with wood
- Oak Trees
- Apollo Beach Elementary School Rated A-
- Fitness Center
- Fishing
About This Home
As of June 2018Waterfront living at its finest! Looking for a amazing waterfront home w/ a gorgeous view, private dock with direct access to Tampa Bay by boat & a one story open floor plan...this is it! This coastal home offers 3 bedrooms, 3 full baths, a separate dining room, office & a retreat/ bonus room. One of the guest bedrooms offers a full en-suite.The kitchen is top of the line including quartz counter tops, a abundance of solid cherry wood 42" cabinets and a gas cook top . The open Living room has a gas fireplace surrounded by custom built shelves and surround sound. Flooring includes hardwood, ceramic tile & carpet. All the bathrooms have solid surface counter tops & cherry wood cabinets. Brand new HVAC in 2014 and a freshly painted exterior. Everything has been thought of & included in this gorgeous waterfront coastal home! Located in MiraBay, a coastal waterfront neighborhood that offers a 10,000 sq ft state of the art clubhouse with a gym, spa services, cafe, Olympic size heated pool, 136 foot water-slide, sand volleyball, basketball, tennis, pickleball....as a resident you have free use of kayaks, sunfish, canoes and paddle boards located at the onsite Bait and Tackle shop!!! MOVE IN READY Start living the dream!
Last Agent to Sell the Property
CENTURY 21 BEGGINS ENTERPRISES License #660889 Listed on: 03/09/2018

Home Details
Home Type
- Single Family
Est. Annual Taxes
- $11,116
Year Built
- Built in 2005
Lot Details
- 8,666 Sq Ft Lot
- Lot Dimensions are 122x70
- 70 Feet of Waterfront
- Property fronts a saltwater canal
- East Facing Home
- Irrigation
- Oak Trees
- Property is zoned PD
HOA Fees
- $10 Monthly HOA Fees
Parking
- 2 Car Garage
- Garage Door Opener
- Open Parking
Home Design
- Cape Cod Architecture
- Florida Architecture
- Key West Architecture
- Bungalow
- Slab Foundation
- Shingle Roof
- Block Exterior
- Stucco
Interior Spaces
- 2,845 Sq Ft Home
- Open Floorplan
- Crown Molding
- Tray Ceiling
- Ceiling Fan
- Gas Fireplace
- Blinds
- French Doors
- Entrance Foyer
- Great Room
- Family Room Off Kitchen
- Breakfast Room
- Formal Dining Room
- Den
- Bonus Room
- Inside Utility
- Laundry in unit
- Canal Views
- Attic Ventilator
- Fire and Smoke Detector
Kitchen
- Eat-In Kitchen
- Built-In Oven
- Recirculated Exhaust Fan
- Microwave
- Dishwasher
- Solid Surface Countertops
- Solid Wood Cabinet
- Disposal
Flooring
- Wood
- Carpet
- Ceramic Tile
Bedrooms and Bathrooms
- 3 Bedrooms
- Primary Bedroom on Main
- Split Bedroom Floorplan
- Walk-In Closet
- 3 Full Bathrooms
Outdoor Features
- Access to Saltwater Canal
- Dock has access to water
- Seawall
- Dock made with wood
- Deck
- Enclosed patio or porch
- Exterior Lighting
- Rain Gutters
Location
- Flood Zone Lot
- Flood Insurance May Be Required
Schools
- Apollo Beach Elementary School
- Eisenhower Middle School
- Lennard High School
Utilities
- Central Air
- Heating System Uses Natural Gas
- Underground Utilities
- High Speed Internet
- Cable TV Available
Listing and Financial Details
- Visit Down Payment Resource Website
- Legal Lot and Block 6 / 32
- Assessor Parcel Number U-29-31-19-71Y-000032-00006.0
- $3,889 per year additional tax assessments
Community Details
Overview
- Mirabay Ph 3B 2 Subdivision
- The community has rules related to building or community restrictions, deed restrictions, fencing
- Rental Restrictions
Recreation
- Tennis Courts
- Recreation Facilities
- Community Playground
- Fitness Center
- Community Pool
- Fishing
- Park
Security
- Security Service
- Card or Code Access
- Gated Community
Ownership History
Purchase Details
Home Financials for this Owner
Home Financials are based on the most recent Mortgage that was taken out on this home.Purchase Details
Home Financials for this Owner
Home Financials are based on the most recent Mortgage that was taken out on this home.Purchase Details
Purchase Details
Home Financials for this Owner
Home Financials are based on the most recent Mortgage that was taken out on this home.Purchase Details
Home Financials for this Owner
Home Financials are based on the most recent Mortgage that was taken out on this home.Purchase Details
Similar Homes in the area
Home Values in the Area
Average Home Value in this Area
Purchase History
| Date | Type | Sale Price | Title Company |
|---|---|---|---|
| Warranty Deed | $492,000 | Paramount Title Ii | |
| Trustee Deed | $351,000 | Advantage Title Partners Llc | |
| Interfamily Deed Transfer | -- | Attorney | |
| Warranty Deed | $569,000 | Affiliated Title Of Tampa Ba | |
| Warranty Deed | $540,400 | Town Square Title Company | |
| Special Warranty Deed | $136,400 | Fuentes & Kreischer Title Co |
Mortgage History
| Date | Status | Loan Amount | Loan Type |
|---|---|---|---|
| Open | $393,600 | New Conventional | |
| Previous Owner | $280,800 | New Conventional | |
| Previous Owner | $417,000 | Unknown | |
| Previous Owner | $441,317 | Fannie Mae Freddie Mac | |
| Closed | $82,747 | No Value Available |
Property History
| Date | Event | Price | Change | Sq Ft Price |
|---|---|---|---|---|
| 07/11/2025 07/11/25 | For Sale | $1,000,000 | 0.0% | $355 / Sq Ft |
| 04/30/2019 04/30/19 | Rented | $2,950 | -1.7% | -- |
| 04/08/2019 04/08/19 | Under Contract | -- | -- | -- |
| 04/04/2019 04/04/19 | For Rent | $3,000 | 0.0% | -- |
| 06/11/2018 06/11/18 | Sold | $492,000 | -7.2% | $173 / Sq Ft |
| 05/01/2018 05/01/18 | Pending | -- | -- | -- |
| 03/09/2018 03/09/18 | For Sale | $529,900 | -- | $186 / Sq Ft |
Tax History Compared to Growth
Tax History
| Year | Tax Paid | Tax Assessment Tax Assessment Total Assessment is a certain percentage of the fair market value that is determined by local assessors to be the total taxable value of land and additions on the property. | Land | Improvement |
|---|---|---|---|---|
| 2024 | $16,742 | $832,327 | $367,612 | $464,715 |
| 2023 | $15,541 | $726,814 | $306,343 | $420,471 |
| 2022 | $13,752 | $566,713 | $183,806 | $382,907 |
| 2021 | $12,268 | $412,709 | $122,537 | $290,172 |
| 2020 | $11,543 | $366,753 | $122,537 | $244,216 |
| 2019 | $11,151 | $366,580 | $122,537 | $244,043 |
| 2018 | $12,704 | $343,347 | $0 | $0 |
| 2017 | $11,116 | $357,428 | $0 | $0 |
| 2016 | $10,753 | $349,257 | $0 | $0 |
| 2015 | $10,339 | $317,506 | $0 | $0 |
| 2014 | -- | $301,176 | $0 | $0 |
| 2013 | -- | $273,796 | $0 | $0 |
Agents Affiliated with this Home
-
Gene Batronie

Seller's Agent in 2025
Gene Batronie
KELLER WILLIAMS SOUTH SHORE
(813) 380-9310
45 in this area
159 Total Sales
-
Alyssa Carter
A
Seller Co-Listing Agent in 2025
Alyssa Carter
KELLER WILLIAMS SOUTH SHORE
(813) 465-0072
4 in this area
16 Total Sales
-
C
Seller Co-Listing Agent in 2019
Courtney Prebich
EATON REALTY
-
Kim Hodgskin

Seller's Agent in 2018
Kim Hodgskin
CENTURY 21 BEGGINS ENTERPRISES
(813) 781-6238
44 in this area
67 Total Sales
Map
Source: Stellar MLS
MLS Number: T2933782
APN: U-29-31-19-71Y-000032-00006.0
- 5715 Sea Trout Place
- 5710 Tortoise Place
- 618 Islebay Dr
- 615 Islebay Dr
- 617 Islebay Dr
- 5709 Sea Turtle Place
- 703 Islebay Dr
- 428 Islebay Dr
- 426 Islebay Dr
- 710 Islebay Dr
- 422 Islebay Dr
- 5603 Tybee Island Dr
- 614 Pinckney Dr
- 1005 Signet Dr
- 1011 Signet Dr
- 5713 Tybee Island Dr
- 406 Islebay Dr
- 1031 Signet Dr
- 978 Signet Dr
- 615 Mirabay Blvd

