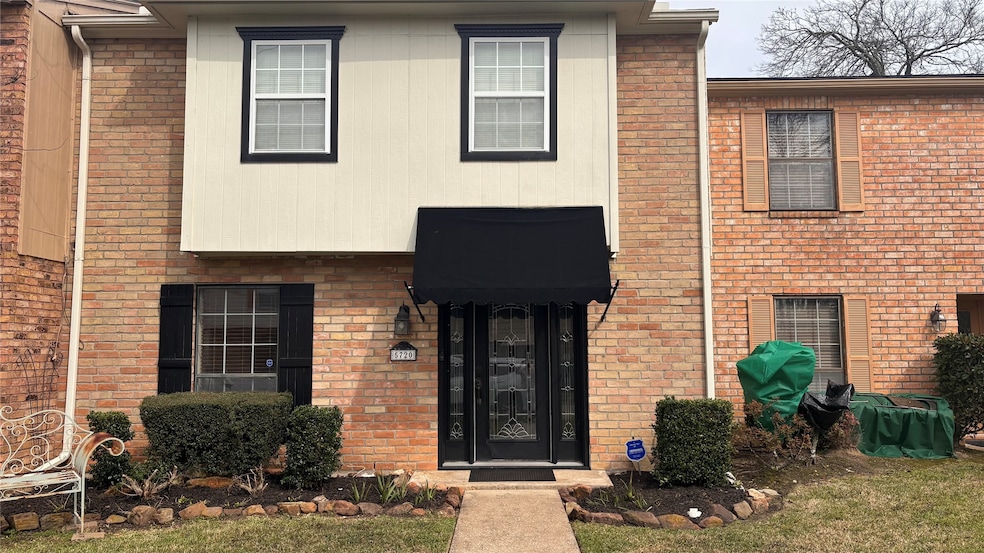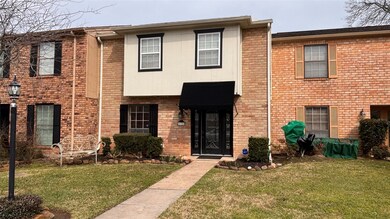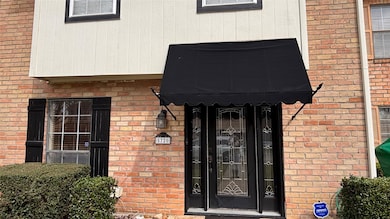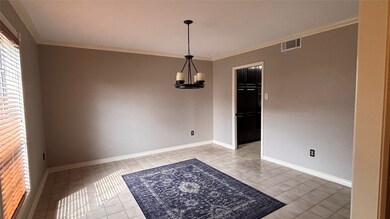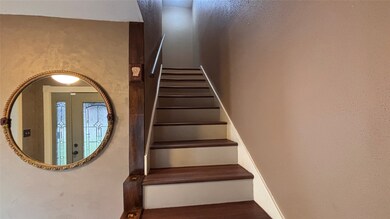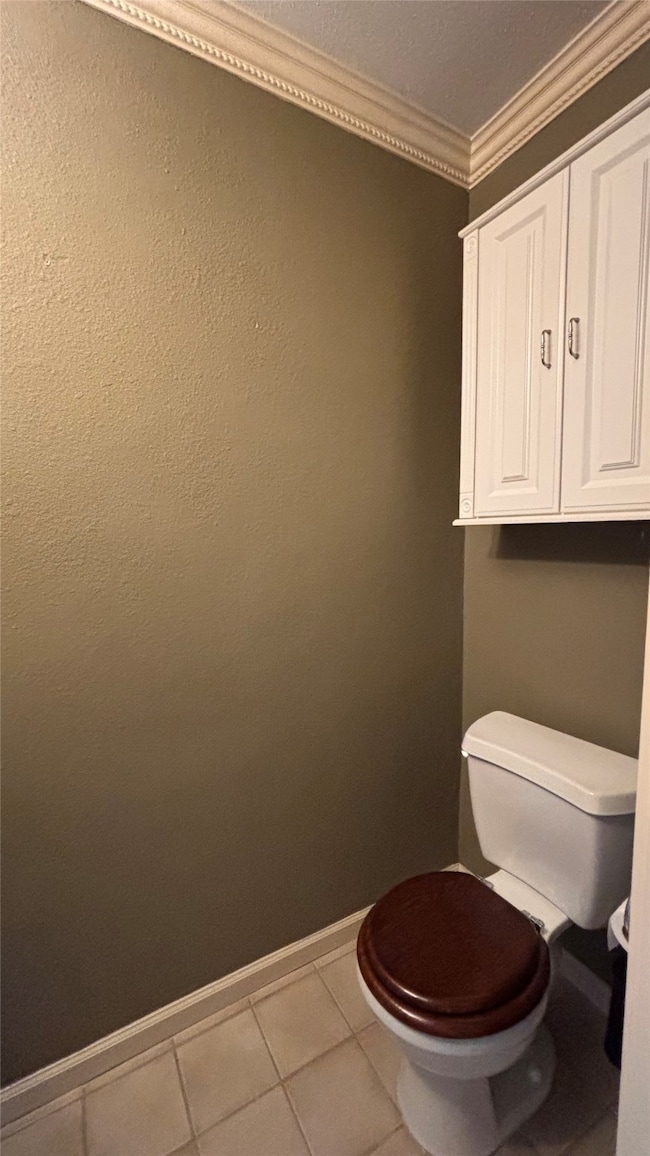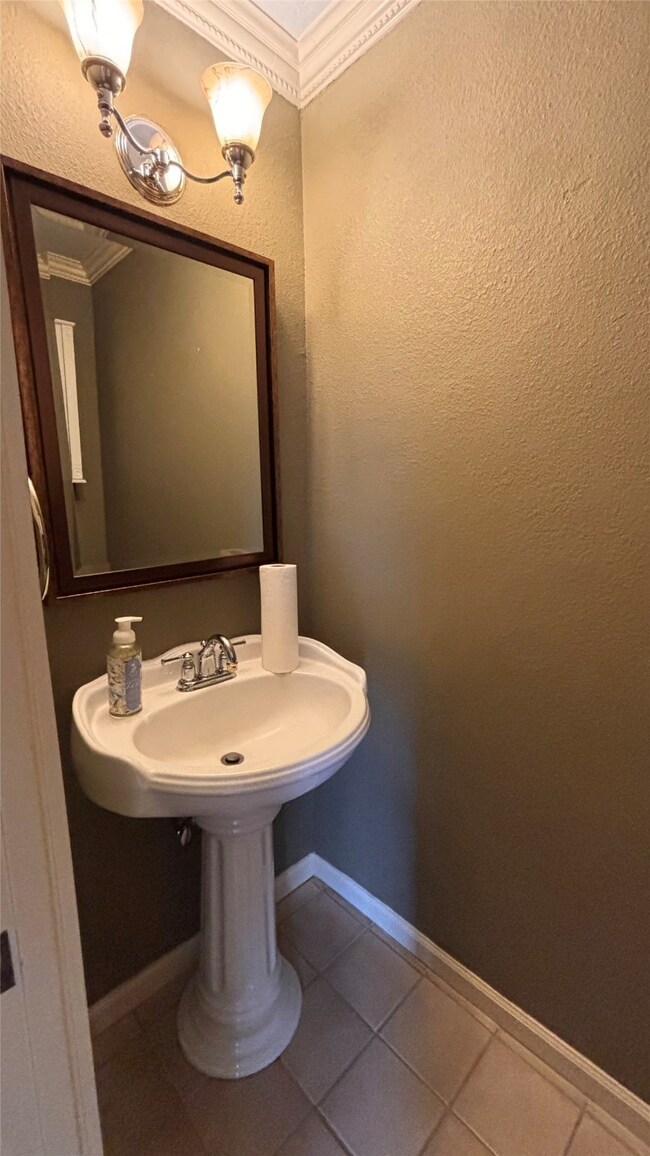
5720 Townhouse Ln Beaumont, TX 77707
Safe Sommerset NeighborhoodEstimated payment $1,449/month
Highlights
- Traditional Architecture
- Granite Countertops
- 2 Car Attached Garage
- 1 Fireplace
- <<doubleOvenToken>>
- Tile Flooring
About This Home
Charming 3-bedroom, 2.5-bath townhouse located at 5720 Townhouse Ln, Beaumont, TX 77707. This well-maintained home offers 1,910 sq ft of living space and features a spacious den with a wood-burning fireplace, a large kitchen with granite countertops and updated appliances, and a master suite with his and hers closets and a STAND-IN shower. Additional highlights include an attached 2-car garage and recent updates throughout, including new flooring and fixtures. Notably, this property did not flood during Harvey. A/C is less than 2 yrs old, roof was replaced in 2019. Fridge, washer/dryer, microwave stay with the property.
Listing Agent
2011 AMERICAN REAL ESTATE CO. LLC License #0691838 Listed on: 03/07/2025
Townhouse Details
Home Type
- Townhome
Est. Annual Taxes
- $4,756
Year Built
- Built in 1978
Lot Details
- 5,259 Sq Ft Lot
- South Facing Home
Parking
- 2 Car Attached Garage
- Garage Door Opener
Home Design
- Traditional Architecture
- Brick Exterior Construction
- Slab Foundation
Interior Spaces
- 1,920 Sq Ft Home
- 2-Story Property
- 1 Fireplace
Kitchen
- <<doubleOvenToken>>
- Electric Cooktop
- <<microwave>>
- Dishwasher
- Granite Countertops
- Disposal
Flooring
- Laminate
- Tile
Bedrooms and Bathrooms
- 3 Bedrooms
Laundry
- Dryer
- Washer
Schools
- Caldwood Elementary School
- Odom Middle School
- West Brook High School
Utilities
- Central Heating and Cooling System
Community Details
- Manion Court Association
- Manion Place Twnhms Subdivision
Map
Home Values in the Area
Average Home Value in this Area
Tax History
| Year | Tax Paid | Tax Assessment Tax Assessment Total Assessment is a certain percentage of the fair market value that is determined by local assessors to be the total taxable value of land and additions on the property. | Land | Improvement |
|---|---|---|---|---|
| 2023 | $1,854 | $189,043 | $0 | $0 |
| 2022 | $4,491 | $171,857 | $0 | $0 |
| 2021 | $4,242 | $172,150 | $5,917 | $166,233 |
| 2020 | $2,261 | $142,439 | $5,917 | $136,522 |
| 2019 | $3,611 | $133,920 | $5,920 | $128,000 |
| 2018 | $2,138 | $117,381 | $5,920 | $126,910 |
| 2017 | $2,932 | $106,710 | $5,920 | $100,790 |
| 2016 | $2,831 | $102,980 | $5,920 | $97,060 |
| 2015 | $2,675 | $104,950 | $7,890 | $97,060 |
| 2014 | $2,675 | $97,480 | $7,890 | $89,590 |
Property History
| Date | Event | Price | Change | Sq Ft Price |
|---|---|---|---|---|
| 07/08/2025 07/08/25 | Price Changed | $190,000 | -2.6% | $99 / Sq Ft |
| 03/27/2025 03/27/25 | Price Changed | $195,000 | -2.5% | $102 / Sq Ft |
| 03/05/2025 03/05/25 | For Sale | $199,900 | -- | $105 / Sq Ft |
Purchase History
| Date | Type | Sale Price | Title Company |
|---|---|---|---|
| Warranty Deed | -- | Stewart Title | |
| Vendors Lien | -- | Stewart Title | |
| Warranty Deed | -- | None Available |
Mortgage History
| Date | Status | Loan Amount | Loan Type |
|---|---|---|---|
| Previous Owner | $105,553 | New Conventional |
Similar Homes in Beaumont, TX
Source: Houston Association of REALTORS®
MLS Number: 17046031
APN: 039950-000-026800-00000
- 466 Yorktown Ln
- 255 W Caldwood Dr
- 5817 Townhouse Ln
- 252 Central Caldwood Dr
- 330 S Caldwood Dr
- 5885 Woodway Dr
- 445 Longmeadow St
- 546 Georgetown St
- 546 Georgetown St Unit 4
- 5960 Townhouse Ln
- 5975 Townhouse Ln
- 109 W Caldwood Dr
- 5975 Meadow Way
- 5930 Fairmeadow St
- 155 Central Caldwood Dr
- 5915 Fairmeadow Dr
- 685 Jeny Ln
- 103 W Caldwood Dr
- 5530 Bristol Dr
- 750 Jeny Ln
- 330 S Caldwood Dr
- 5980 Meadow Way Unit NEW Vinyl plank floo
- 5915 Fairmeadow Dr
- 5915 Fairmeadow St
- 5475 Sunbury Dr
- 6300 College St
- 520 Dowlen Rd
- 6550 Phelan Dr
- 173 Briggs St
- 6550 Lexington Dr
- 920 Chamberlin Dr
- 4420 Phelan Blvd
- 329 Pinchback Rd
- 425 Pinchback Rd
- 6760 Prutzman Rd
- 383 Pinchback Rd
- 6685 Lexington Dr
- 6845 Phelan Blvd
- 6810 Prutzman Rd
- 6860 Prutzman Rd
