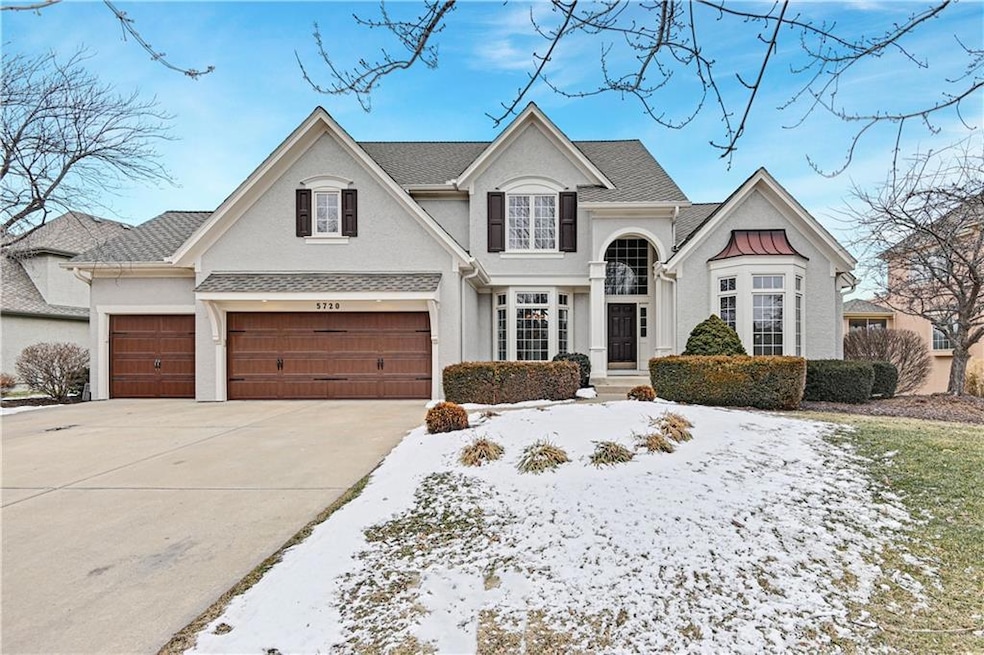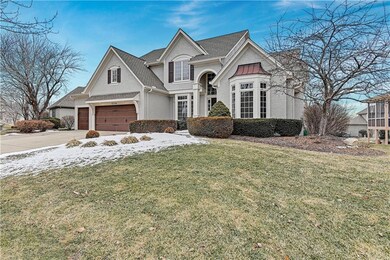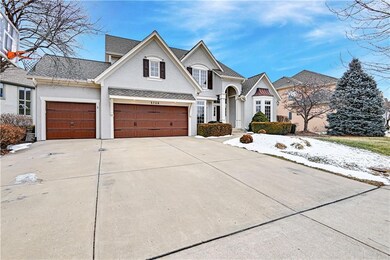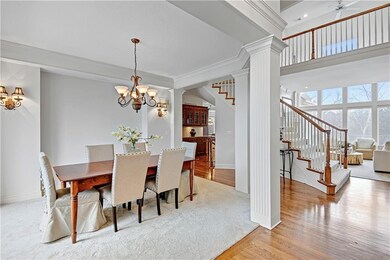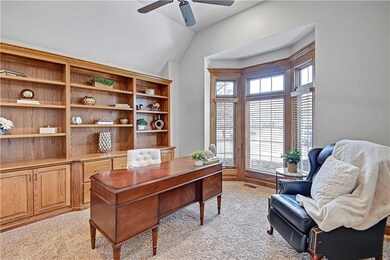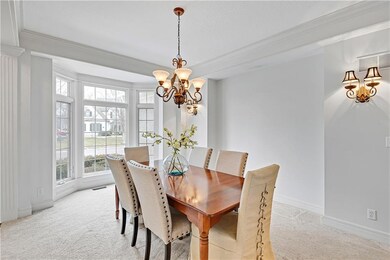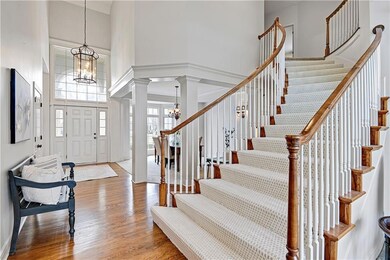
5720 W 146th St Overland Park, KS 66223
South Overland Park NeighborhoodHighlights
- Clubhouse
- Deck
- Traditional Architecture
- Lakewood Elementary School Rated A+
- Family Room with Fireplace
- Wood Flooring
About This Home
As of April 2025Nestled in the prestigious Lionsgate community, this exquisite 1.5-story residence embodies timeless elegance and modern comfort. The main level showcases a sophisticated master suite, a grand foyer, and office adorned with custom built-in bookshelves. A formal dining room and an inviting great room with built-ins set the stage for refined entertaining, while the well-appointed kitchen boasts abundant storage, a walk-in pantry, large center island, and a sunlit hearth room with a charming breakfast nook. Fresh interior and exterior paint enhances the home’s impeccable design.
The upper level offers four spacious bedrooms, three well-appointed bathrooms, and a versatile loft, providing ample space for relaxation and privacy. The beautifully finished daylight lower level is an entertainer’s dream, featuring a full kitchen, two additional bedrooms, two bathrooms, and a generous gathering space with a cozy fireplace, all bathed in natural light.
Outside, the meticulously manicured grounds create a serene oasis, complete with a fenced-in yard, a patio, a composite deck, and fountain. Lionsgate is conveniently located to shops, restaurants, schools and highway access and offers many amenities like walking trails, community pool, club house, and play areas.
Last Agent to Sell the Property
ReeceNichols - Leawood Brokerage Phone: 913-485-8211 License #SP00232805

Last Buyer's Agent
ReeceNichols - Leawood Brokerage Phone: 913-485-8211 License #SP00232805

Home Details
Home Type
- Single Family
Est. Annual Taxes
- $11,883
Year Built
- Built in 2002
Lot Details
- 0.3 Acre Lot
- Aluminum or Metal Fence
- Many Trees
HOA Fees
- $133 Monthly HOA Fees
Parking
- 3 Car Attached Garage
- Front Facing Garage
- Garage Door Opener
Home Design
- Traditional Architecture
- Composition Roof
- Stone Trim
- Stucco
Interior Spaces
- 1.5-Story Property
- Family Room with Fireplace
- 3 Fireplaces
- Great Room with Fireplace
- Formal Dining Room
- Home Office
- Recreation Room with Fireplace
- Loft
Kitchen
- Eat-In Kitchen
- Double Oven
- Dishwasher
- Disposal
Flooring
- Wood
- Carpet
Bedrooms and Bathrooms
- 7 Bedrooms
Laundry
- Laundry Room
- Laundry on main level
Finished Basement
- Bedroom in Basement
- Natural lighting in basement
Outdoor Features
- Deck
- Playground
Schools
- Lakewood Elementary School
- Blue Valley West High School
Utilities
- Forced Air Zoned Heating and Cooling System
Listing and Financial Details
- Exclusions: See Sellers Disclosure
- Assessor Parcel Number NP38620000-0065
- $0 special tax assessment
Community Details
Overview
- Association fees include curbside recycling, trash
- Lionsgate By The Green Subdivision
Amenities
- Clubhouse
- Party Room
Recreation
- Tennis Courts
- Community Pool
- Trails
Ownership History
Purchase Details
Home Financials for this Owner
Home Financials are based on the most recent Mortgage that was taken out on this home.Purchase Details
Home Financials for this Owner
Home Financials are based on the most recent Mortgage that was taken out on this home.Purchase Details
Home Financials for this Owner
Home Financials are based on the most recent Mortgage that was taken out on this home.Purchase Details
Map
Similar Homes in the area
Home Values in the Area
Average Home Value in this Area
Purchase History
| Date | Type | Sale Price | Title Company |
|---|---|---|---|
| Warranty Deed | -- | Continental Title Company | |
| Warranty Deed | -- | Continental Title Company | |
| Special Warranty Deed | -- | Old Republic Title Co | |
| Corporate Deed | -- | Security Land Title Company | |
| Warranty Deed | -- | Security Land Title Company |
Mortgage History
| Date | Status | Loan Amount | Loan Type |
|---|---|---|---|
| Previous Owner | $180,000 | Credit Line Revolving | |
| Previous Owner | $446,000 | Adjustable Rate Mortgage/ARM | |
| Previous Owner | $112,496 | New Conventional | |
| Previous Owner | $150,000 | Future Advance Clause Open End Mortgage | |
| Previous Owner | $345,000 | Adjustable Rate Mortgage/ARM | |
| Previous Owner | $389,150 | No Value Available | |
| Closed | $73,000 | No Value Available |
Property History
| Date | Event | Price | Change | Sq Ft Price |
|---|---|---|---|---|
| 04/07/2025 04/07/25 | Sold | -- | -- | -- |
| 02/27/2025 02/27/25 | Pending | -- | -- | -- |
| 02/20/2025 02/20/25 | For Sale | $945,000 | -- | $176 / Sq Ft |
Tax History
| Year | Tax Paid | Tax Assessment Tax Assessment Total Assessment is a certain percentage of the fair market value that is determined by local assessors to be the total taxable value of land and additions on the property. | Land | Improvement |
|---|---|---|---|---|
| 2024 | $11,883 | $114,712 | $18,847 | $95,865 |
| 2023 | $11,224 | $107,214 | $18,847 | $88,367 |
| 2022 | $10,177 | $95,496 | $18,847 | $76,649 |
| 2021 | $9,896 | $88,492 | $16,385 | $72,107 |
| 2020 | $9,976 | $88,585 | $13,654 | $74,931 |
| 2019 | $9,676 | $84,100 | $11,890 | $72,210 |
| 2018 | $9,634 | $82,076 | $11,890 | $70,186 |
| 2017 | $9,094 | $76,084 | $11,890 | $64,194 |
| 2016 | $8,962 | $74,923 | $11,890 | $63,033 |
| 2015 | $8,830 | $73,462 | $11,890 | $61,572 |
| 2013 | -- | $70,622 | $11,890 | $58,732 |
Source: Heartland MLS
MLS Number: 2526073
APN: NP38620000-0065
- 5704 W 146th St
- 5701 W 146th St
- 14417 Reeds St
- 14401 Outlook St
- 14317 Outlook St
- 14732 Maple St
- 14320 Outlook St
- 5437 W 145th Terrace
- 5434 W 145th St
- 5513 W 147th Place
- 5817 W 147th Place
- 14713 Ash St
- 6205 W 144th St
- 6323 W 145th St
- 4829 W 144th Terrace
- 6402 W 147th Terrace
- 6407 W 145th St
- 14160 Juniper St
- 14333 Russell St
- 14620 Linden St
