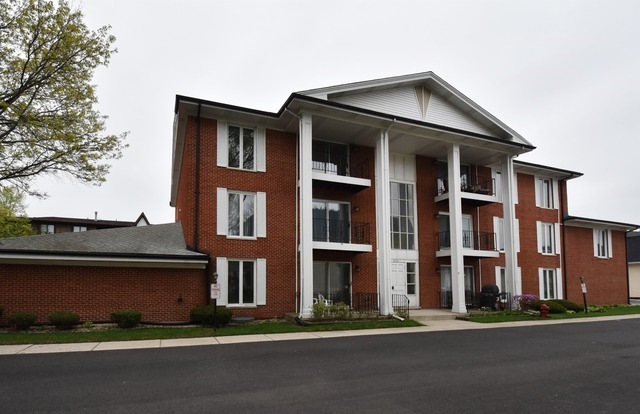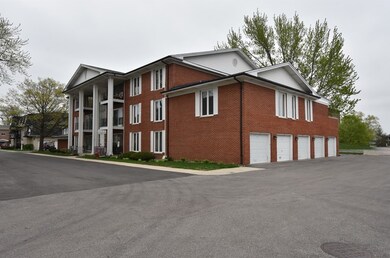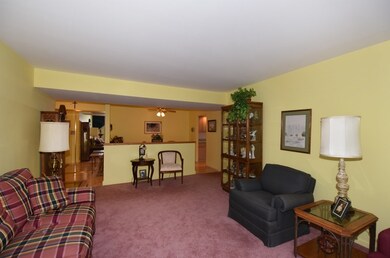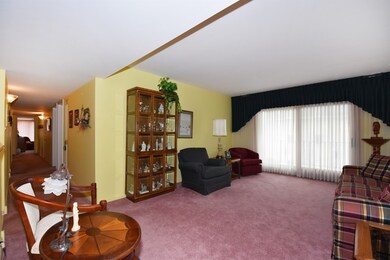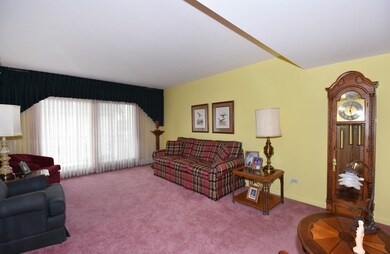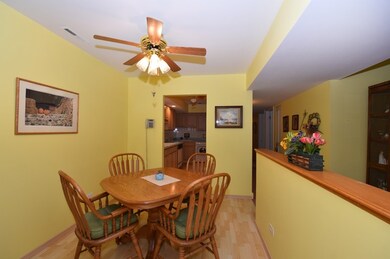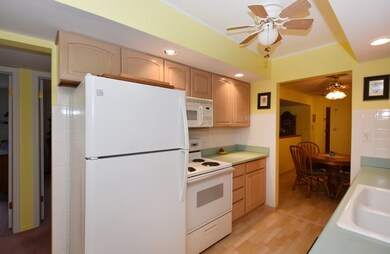
5721 Circle Dr Unit 202 Oak Lawn, IL 60453
Highlights
- Lake Front
- End Unit
- Balcony
- Deck
- Game Room
- 2-minute walk to Memorial Park
About This Home
As of April 2025LARGE,ONE-OF-A-KIND 8-ROOM BUILDER'S MODEL! 3 LARGE BEDROOMS, KITCHEN,DINING,2 FULL BATHS,FAMILY ROOM WITH W/WOOD-BEAMED CEILING AND POOL TABLE, PRIVATE DECK OVERLOOKING STONEY CREEK,SECOND BALCONY OFF LIVING ROOM,WALK-IN CLOSETS! 1 CAR GARAGE.ASSESSMENTS INCLUDE WATER.PRIME LOCATION NEAR SHOPPING, SCHOOL, PARKS AND TRANSPORTATION! TAXES HAVE BEEN APPEALED AND WILL BE REDUCED 2ND INSTALLMENT.HOME WARRANTY!
Last Agent to Sell the Property
HomeSmart Connect LLC License #471002381 Listed on: 05/06/2016

Property Details
Home Type
- Condominium
Est. Annual Taxes
- $5,672
Year Built
- 1974
Lot Details
- Lake Front
- End Unit
- Southern Exposure
- East or West Exposure
HOA Fees
- $305 per month
Parking
- Attached Garage
- Garage Door Opener
- Driveway
- Parking Included in Price
- Garage Is Owned
Home Design
- Brick Exterior Construction
- Slab Foundation
- Asphalt Shingled Roof
Interior Spaces
- Primary Bathroom is a Full Bathroom
- Electric Fireplace
- Game Room
- Storage
- Laminate Flooring
Kitchen
- Galley Kitchen
- Oven or Range
- Microwave
- Dishwasher
- Disposal
Laundry
- Dryer
- Washer
Home Security
Outdoor Features
- Balcony
- Deck
Utilities
- Forced Air Heating and Cooling System
- Lake Michigan Water
Additional Features
- North or South Exposure
- Property is near a bus stop
Listing and Financial Details
- Senior Tax Exemptions
- Homeowner Tax Exemptions
- $2,250 Seller Concession
Community Details
Pet Policy
- Pets Allowed
Security
- Storm Screens
Ownership History
Purchase Details
Home Financials for this Owner
Home Financials are based on the most recent Mortgage that was taken out on this home.Purchase Details
Purchase Details
Purchase Details
Similar Homes in the area
Home Values in the Area
Average Home Value in this Area
Purchase History
| Date | Type | Sale Price | Title Company |
|---|---|---|---|
| Warranty Deed | $160,000 | None Listed On Document | |
| Interfamily Deed Transfer | -- | -- | |
| Interfamily Deed Transfer | -- | -- | |
| Warranty Deed | $110,000 | Attorneys Natl Title Network |
Mortgage History
| Date | Status | Loan Amount | Loan Type |
|---|---|---|---|
| Previous Owner | $65,000 | Credit Line Revolving |
Property History
| Date | Event | Price | Change | Sq Ft Price |
|---|---|---|---|---|
| 07/14/2025 07/14/25 | For Sale | $245,000 | +53.1% | $96 / Sq Ft |
| 04/11/2025 04/11/25 | Sold | $160,000 | -13.5% | $63 / Sq Ft |
| 03/26/2025 03/26/25 | Pending | -- | -- | -- |
| 03/19/2025 03/19/25 | Price Changed | $185,000 | -5.1% | $73 / Sq Ft |
| 02/24/2025 02/24/25 | For Sale | $195,000 | +65.3% | $76 / Sq Ft |
| 09/15/2016 09/15/16 | Sold | $118,000 | -7.8% | $79 / Sq Ft |
| 08/19/2016 08/19/16 | Pending | -- | -- | -- |
| 06/01/2016 06/01/16 | Price Changed | $128,000 | -0.8% | $85 / Sq Ft |
| 05/06/2016 05/06/16 | For Sale | $129,000 | -- | $86 / Sq Ft |
Tax History Compared to Growth
Tax History
| Year | Tax Paid | Tax Assessment Tax Assessment Total Assessment is a certain percentage of the fair market value that is determined by local assessors to be the total taxable value of land and additions on the property. | Land | Improvement |
|---|---|---|---|---|
| 2024 | $5,672 | $22,714 | $1,784 | $20,930 |
| 2023 | $3,906 | $22,714 | $1,784 | $20,930 |
| 2022 | $3,906 | $14,181 | $1,591 | $12,590 |
| 2021 | $3,806 | $14,181 | $1,591 | $12,590 |
| 2020 | $3,871 | $14,181 | $1,591 | $12,590 |
| 2019 | $7,533 | $23,917 | $1,446 | $22,471 |
| 2018 | $9,827 | $31,469 | $1,446 | $30,023 |
| 2017 | $11,166 | $31,469 | $1,446 | $30,023 |
| 2016 | $6,007 | $15,822 | $1,205 | $14,617 |
| 2015 | $4,237 | $15,822 | $1,205 | $14,617 |
| 2014 | $7,457 | $24,630 | $1,205 | $23,425 |
| 2013 | $6,065 | $24,182 | $1,205 | $22,977 |
Agents Affiliated with this Home
-
Nazire Tahiri

Seller's Agent in 2025
Nazire Tahiri
RE/MAX
(708) 359-8760
24 Total Sales
-
Esmeralda Gil

Seller's Agent in 2025
Esmeralda Gil
WE Realty
(630) 235-9093
2 in this area
69 Total Sales
-
Naela Asmar
N
Buyer's Agent in 2025
Naela Asmar
Realty One Group Heartland
(708) 254-2720
2 in this area
31 Total Sales
-
Carol O'Malley

Seller's Agent in 2016
Carol O'Malley
The McDonald Group
(708) 703-8330
5 in this area
109 Total Sales
Map
Source: Midwest Real Estate Data (MRED)
MLS Number: MRD09217892
APN: 24-17-201-114-1006
- 5721 Circle Dr Unit 304
- 10354 Parkside Ave Unit 3A
- 10417 Massasoit Ave
- 10360 Central Ave Unit 3C
- 5840 W 104th St Unit 212
- 10424 Central Ave Unit 5-NW
- 10424 Central Ave Unit 4SW
- 10241 Central Ave Unit 1B
- 10425 Mayfield Ave Unit 3W
- 10210 Washington Ave Unit 311
- 5549 W 102nd St
- 10315 Austin Ave Unit 15
- 10425 Austin Ave Unit D
- 10429 Austin Ave Unit A
- 10622 Parkside Ave Unit 103
- 5504 Oakdale Dr
- 10634 Parkside Ave
- 5548 Oak Center Dr
- 10014 Major Ave
- 10620 Central Ave Unit 2B
