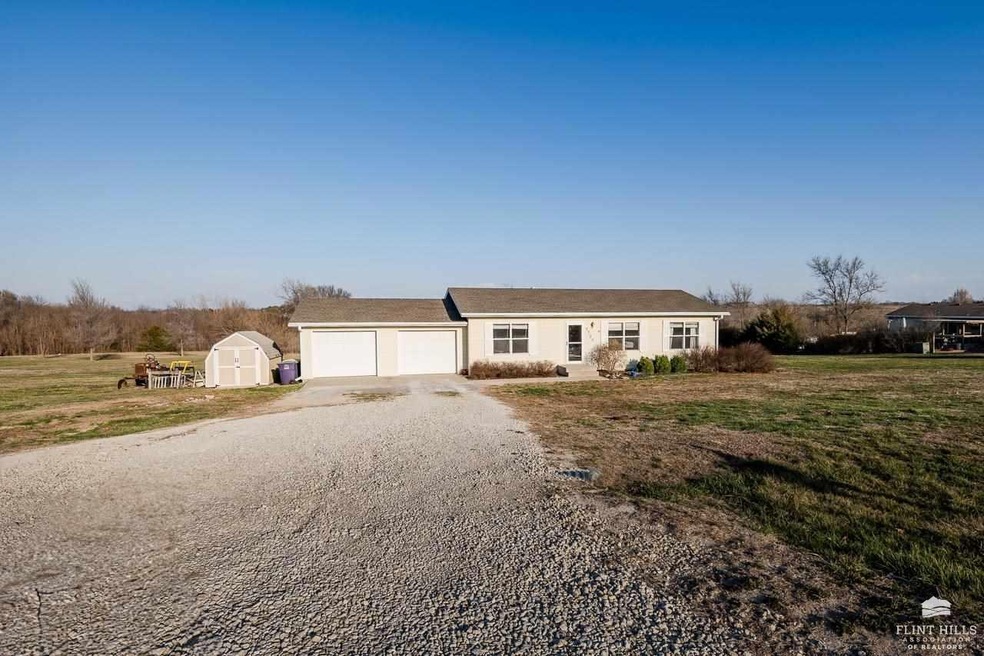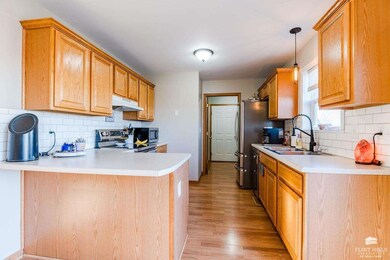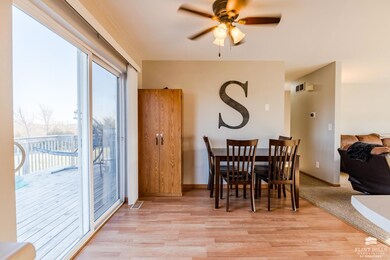
5721 Colton Cir Wamego, KS 66547
Highlights
- Contemporary Architecture
- Cul-De-Sac
- Dual Closets
- No HOA
- Eat-In Kitchen
- Forced Air Heating and Cooling System
About This Home
As of June 2024Sitting on over 2 acres, this home is conveniently located between Manhattan and Wamego. Brand new roof, newer appliances, and NO SPECIAL TAXES!
Last Agent to Sell the Property
The Alms Group License #SP00232188 Listed on: 03/14/2024
Home Details
Home Type
- Single Family
Est. Annual Taxes
- $2,130
Year Built
- Built in 2005
Lot Details
- 2.08 Acre Lot
- Cul-De-Sac
Parking
- 2 Car Garage
- Garage Door Opener
Home Design
- Contemporary Architecture
- Ranch Style House
- Poured Concrete
- Architectural Shingle Roof
- Vinyl Siding
Interior Spaces
- 1,232 Sq Ft Home
- Ceiling Fan
- Crawl Space
- Eat-In Kitchen
Bedrooms and Bathrooms
- 3 Main Level Bedrooms
- Dual Closets
- Walk-In Closet
- 2 Full Bathrooms
Schools
- Wamego Elementary And Middle School
- Wamego High School
Utilities
- Forced Air Heating and Cooling System
Community Details
- No Home Owners Association
Ownership History
Purchase Details
Home Financials for this Owner
Home Financials are based on the most recent Mortgage that was taken out on this home.Purchase Details
Home Financials for this Owner
Home Financials are based on the most recent Mortgage that was taken out on this home.Purchase Details
Home Financials for this Owner
Home Financials are based on the most recent Mortgage that was taken out on this home.Purchase Details
Purchase Details
Home Financials for this Owner
Home Financials are based on the most recent Mortgage that was taken out on this home.Similar Homes in Wamego, KS
Home Values in the Area
Average Home Value in this Area
Purchase History
| Date | Type | Sale Price | Title Company |
|---|---|---|---|
| Warranty Deed | -- | None Listed On Document | |
| Warranty Deed | -- | None Available | |
| Warranty Deed | -- | None Available | |
| Warranty Deed | $136,602 | None Available | |
| Warranty Deed | -- | None Available |
Mortgage History
| Date | Status | Loan Amount | Loan Type |
|---|---|---|---|
| Open | $130,000 | New Conventional | |
| Previous Owner | $140,095 | VA | |
| Previous Owner | $153,000 | No Value Available | |
| Previous Owner | $127,775 | No Value Available | |
| Previous Owner | $159,082 | No Value Available |
Property History
| Date | Event | Price | Change | Sq Ft Price |
|---|---|---|---|---|
| 06/14/2024 06/14/24 | Sold | -- | -- | -- |
| 03/15/2024 03/15/24 | Pending | -- | -- | -- |
| 03/14/2024 03/14/24 | For Sale | $230,000 | +46.0% | $187 / Sq Ft |
| 05/27/2016 05/27/16 | Sold | -- | -- | -- |
| 04/07/2016 04/07/16 | Pending | -- | -- | -- |
| 01/22/2016 01/22/16 | For Sale | $157,500 | -- | $128 / Sq Ft |
Tax History Compared to Growth
Tax History
| Year | Tax Paid | Tax Assessment Tax Assessment Total Assessment is a certain percentage of the fair market value that is determined by local assessors to be the total taxable value of land and additions on the property. | Land | Improvement |
|---|---|---|---|---|
| 2024 | $21 | $22,088 | $4,950 | $17,138 |
| 2023 | $2,130 | $21,561 | $4,950 | $16,611 |
| 2022 | $1,733 | $19,400 | $4,516 | $14,884 |
| 2021 | $1,733 | $17,382 | $4,365 | $13,017 |
| 2020 | $1,733 | $17,278 | $4,365 | $12,913 |
| 2019 | $1,742 | $17,141 | $4,193 | $12,948 |
| 2018 | $1,851 | $17,672 | $4,193 | $13,479 |
| 2017 | $1,638 | $17,658 | $3,742 | $13,916 |
| 2016 | $1,571 | $17,536 | $4,106 | $13,430 |
| 2015 | -- | $17,613 | $4,106 | $13,507 |
| 2014 | -- | $17,151 | $3,144 | $14,007 |
Agents Affiliated with this Home
-
Adam Bonewitz

Seller's Agent in 2024
Adam Bonewitz
The Alms Group
(785) 341-7976
102 Total Sales
-
Tammy Goodson

Seller's Agent in 2016
Tammy Goodson
Christian & Associates Real Estate LLC
(785) 587-7145
121 Total Sales
-
B
Buyer's Agent in 2016
Barbara Morgan
Freedom Real Estate USA
Map
Source: Flint Hills Association of REALTORS®
MLS Number: FHR20241558
APN: 237-25-0-00-00-005.04-0
- 5630 Edgewater Rd
- 5312 Jamie Cir
- 15905 Stoneybrick Dr
- 00000 Gillaspie Rd
- 14373 Prairie Trail
- 14409 Wildwood Cir
- 14578 Wildwood Cir
- 00000 Wildwood Cir
- 6120 Vineyard Rd
- 14380 Prairie Trail
- 00000 Vineyard Rd
- 14452 Wildwood Cir
- 14391 Prairie Trail
- 14434 Wildwood Cir
- 14470 Wildwood Cir
- 14416 Wildwood Cir
- 00000 Prairie Trail
- 14205 Prairie Trail
- 00000 Prairie Trail (Lot #3)
- 14344 Prairie W






