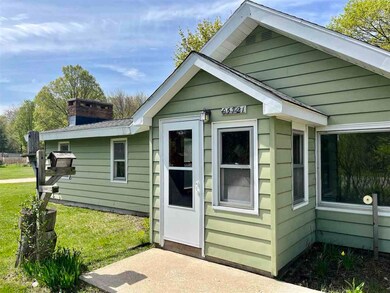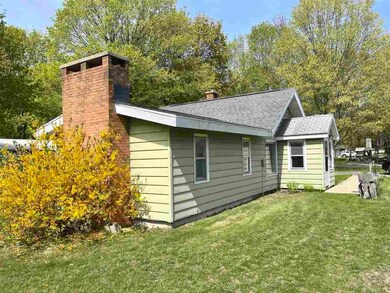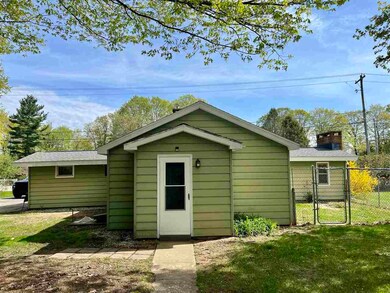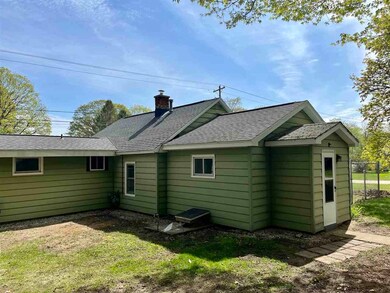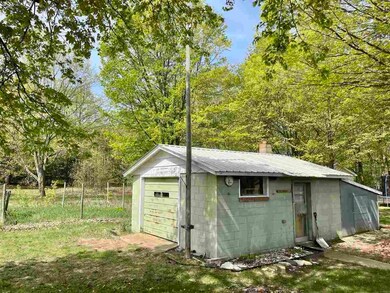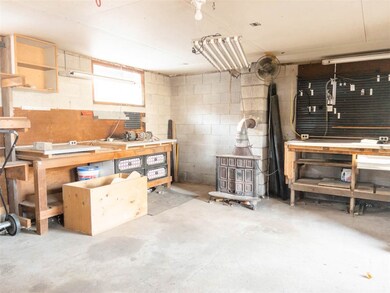
5721 M 66 N Charlevoix, MI 49720
Highlights
- First Floor Utility Room
- 1 Car Detached Garage
- Shed
- Wood Frame Window
- Living Room
- 1-Story Property
About This Home
As of July 2023Well built home with loads of potential! This charmer is located within the Charlevoix school district in Marion Township. It has a generous lot with garage workshop, plus additional wooden shed, and garden. 1.2 miles from shopping for convenience and a 1.5 mile drive to downtown Charlevoix. Public boat launches and local beaches within 1 mile. This home is move in ready, but could be an ideal pick for investment buyers looking for a short term rental property. 1 mile from Castle Farms. Option to use family room as 3rd Bedroom. Call today for a personal showing. Seller is a licensed Realtor in the state of Michigan
Last Agent to Sell the Property
Pat O'Brien & Associates - Charlevoix License #6501427326 Listed on: 11/29/2022
Home Details
Home Type
- Single Family
Est. Annual Taxes
- $1,056
Year Built
- Built in 1950
Parking
- 1 Car Detached Garage
Home Design
- Slab Foundation
- Wood Frame Construction
- Asphalt Shingled Roof
Interior Spaces
- 1,274 Sq Ft Home
- 1-Story Property
- Wood Frame Window
- Family Room
- Living Room
- Dining Room
- First Floor Utility Room
Bedrooms and Bathrooms
- 3 Bedrooms
- 1 Full Bathroom
Utilities
- Well
- Natural Gas Water Heater
- Septic System
Additional Features
- Shed
- Lot Dimensions are 100x300
Listing and Financial Details
- Assessor Parcel Number 009-002-027-20
Ownership History
Purchase Details
Similar Homes in Charlevoix, MI
Home Values in the Area
Average Home Value in this Area
Purchase History
| Date | Type | Sale Price | Title Company |
|---|---|---|---|
| Grant Deed | -- | -- |
Property History
| Date | Event | Price | Change | Sq Ft Price |
|---|---|---|---|---|
| 07/11/2023 07/11/23 | Sold | $189,000 | +5.6% | $148 / Sq Ft |
| 04/20/2023 04/20/23 | Price Changed | $178,900 | -3.2% | $140 / Sq Ft |
| 04/17/2023 04/17/23 | Price Changed | $184,900 | -5.1% | $145 / Sq Ft |
| 04/04/2023 04/04/23 | Price Changed | $194,900 | -2.5% | $153 / Sq Ft |
| 01/23/2023 01/23/23 | Price Changed | $199,900 | -4.6% | $157 / Sq Ft |
| 12/05/2022 12/05/22 | Price Changed | $209,500 | -4.6% | $164 / Sq Ft |
| 11/29/2022 11/29/22 | For Sale | $219,500 | +177.8% | $172 / Sq Ft |
| 09/21/2018 09/21/18 | Sold | $79,000 | -14.6% | $62 / Sq Ft |
| 08/29/2018 08/29/18 | Price Changed | $92,500 | -17.8% | $73 / Sq Ft |
| 06/29/2018 06/29/18 | For Sale | $112,500 | -- | $88 / Sq Ft |
Tax History Compared to Growth
Tax History
| Year | Tax Paid | Tax Assessment Tax Assessment Total Assessment is a certain percentage of the fair market value that is determined by local assessors to be the total taxable value of land and additions on the property. | Land | Improvement |
|---|---|---|---|---|
| 2024 | $1,056 | $83,000 | $0 | $0 |
| 2023 | $1,342 | $45,000 | $0 | $0 |
| 2022 | $1,277 | $42,300 | $0 | $0 |
| 2021 | $1,813 | $39,900 | $0 | $0 |
| 2020 | $1,666 | $39,500 | $0 | $0 |
| 2019 | $1,881 | $43,600 | $0 | $0 |
| 2018 | $990 | $43,000 | $0 | $0 |
| 2017 | $945 | $43,000 | $0 | $0 |
| 2016 | $888 | $41,900 | $0 | $0 |
| 2015 | $37,900 | $39,800 | $0 | $0 |
| 2014 | $37,900 | $37,900 | $0 | $0 |
| 2013 | -- | $37,600 | $0 | $0 |
Agents Affiliated with this Home
-
Spencer Bryan
S
Seller's Agent in 2023
Spencer Bryan
Pat O'Brien & Associates - Charlevoix
(231) 330-1356
38 Total Sales
-
Gail Greenwell

Buyer's Agent in 2023
Gail Greenwell
Real Estate One
(231) 758-2236
93 Total Sales
-
Gregory Bryan

Seller's Agent in 2018
Gregory Bryan
Pat O'Brien & Associates - Charlevoix
(231) 499-7608
64 Total Sales
Map
Source: Northern Michigan MLS
MLS Number: 470061
APN: 00900202720
- TBD Marion Center Rd
- TBD Mulberry Ln
- Lot 45 Stonebridge Dr
- 6040 Pine Lake Club Dr Unit 24
- 6685 M-66 N Unit 154
- 6685 M66 N
- 6685 M-66 N Unit 39, 48, 123
- 5095 Castleview Dr
- 13354 Stover Rd Unit 6
- 13354 Stover Rd Unit 6
- 13456 Stover Rd Unit 1
- 123 Michigan 66 Unit 123
- 202 Ferry Ave Unit 215
- 202 Ferry Ave Unit 73
- 48 Michigan 66 Unit 48
- 11305 Evergreen Ln
- 105 Ferry Ave
- 6-10 Cvx Ln
- Lot 59 Country Club Dr Unit 59
- Lot 073 Country Club Dr

