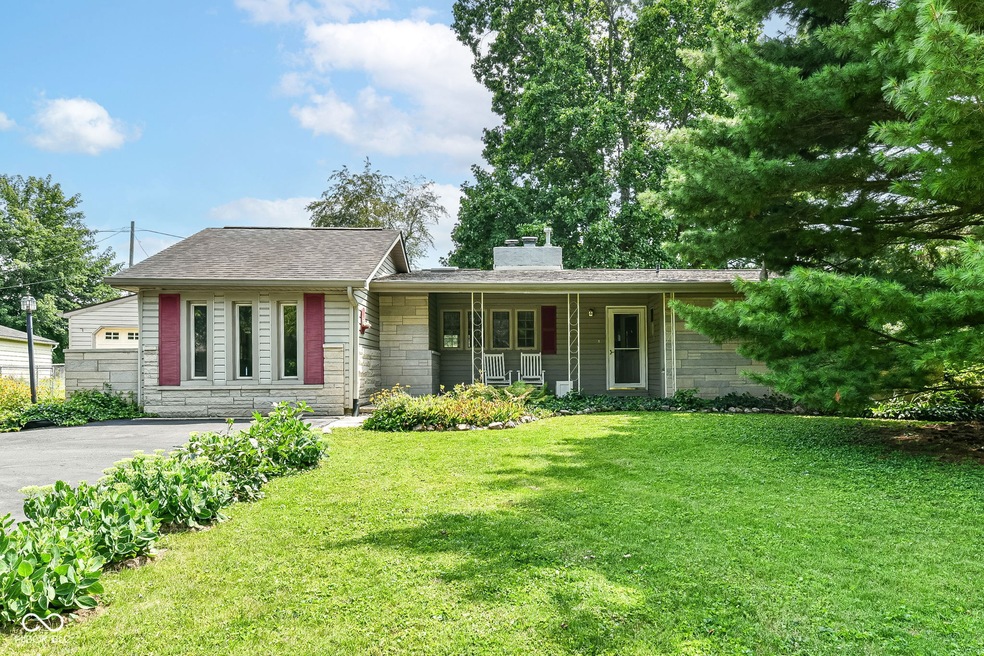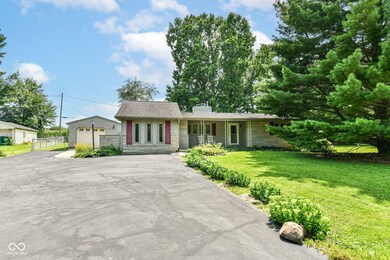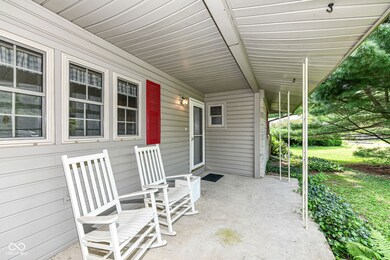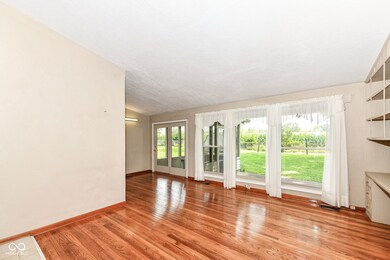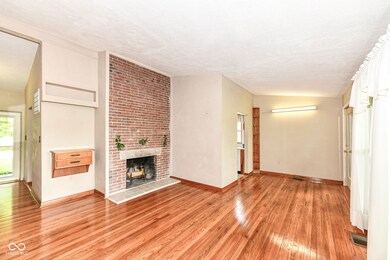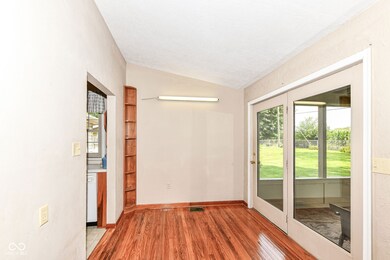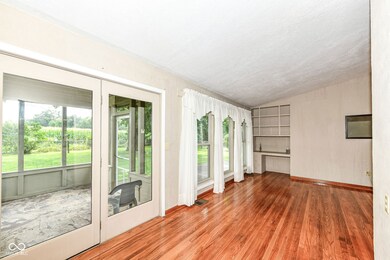
5722 Henderson Dr Brownsburg, IN 46112
Highlights
- Midcentury Modern Architecture
- Vaulted Ceiling
- No HOA
- Delaware Trail Elementary School Rated A+
- Wood Flooring
- Breakfast Room
About This Home
As of October 2024Nestled on a generous private lot, this timeless Indiana limestone ranch exudes character and potential. Built in 1955, this home has retained its original charm, offering a unique glimpse into mid-century architecture and design. Upon entry from the covered front porch, you are greeted by a warm living space, characterized by original hardwood floors, brick fireplace and large windows which flood the interior with natural light. The kitchen showcases sturdy craftsmanship and ample storage, inviting creativity and personalization. Adjacent to the kitchen, a cozy dining area opens to a screened in porch which offers views of the expansive backyard-an ideal spot for hosting gatherings or enjoying peaceful mornings. Two bedrooms plus a large bonus room with a closet which could be a 3rd bedroom provide comfortable accommodations. Original details such as built-in shelving and retro fixtures add to the home's nostalgic appeal. Jack and Jill half bath between the secondary bedrooms make it an ideal spot for kids or guests. A oversized 1 1/2 car garage and shed provide ample storage for all your outdoor activities! The sprawling yard presents endless possibilities. Whether envisioning a vibrant garden, outdoor entertaining area, or simply space for recreation, this expansive lot provides the canvas for your dream outdoor oasis. The home backs up to farmland for a private oasis right in the heart of Brownsburg. Located in a desirable neighborhood with easy access to I-74 this home is close to schools, parks, the B&O Trail and amenities, this property offers both tranquility and convenience. With its untouched vintage charm and vast potential, this Indiana limestone ranch presents a rare opportunity to create a home that blends nostalgia with modern living. Don't miss your chance to own a piece of history-schedule your showing today and imagine the possibilities awaiting in this enchanting 1955 gem! Sellers are motivated and ready to review any offers!
Last Agent to Sell the Property
CENTURY 21 Scheetz Brokerage Email: jlampen@c21scheetz.com License #RB19000382 Listed on: 07/25/2024

Home Details
Home Type
- Single Family
Est. Annual Taxes
- $2,990
Year Built
- Built in 1955
Lot Details
- 0.34 Acre Lot
Parking
- 1 Car Detached Garage
Home Design
- Midcentury Modern Architecture
- Ranch Style House
- Block Foundation
- Stone
Interior Spaces
- 1,530 Sq Ft Home
- Vaulted Ceiling
- Family Room with Fireplace
- Breakfast Room
- Pull Down Stairs to Attic
Kitchen
- Electric Oven
- Dishwasher
Flooring
- Wood
- Ceramic Tile
Bedrooms and Bathrooms
- 2 Bedrooms
Schools
- Delaware Trail Elementary School
- Brownsburg East Middle School
- Brownsburg High School
Utilities
- Forced Air Heating System
- Heating System Uses Gas
- Well
- Electric Water Heater
Community Details
- No Home Owners Association
- Henderson Subdivision
Listing and Financial Details
- Tax Lot 17
- Assessor Parcel Number 320710135014000015
- Seller Concessions Offered
Ownership History
Purchase Details
Home Financials for this Owner
Home Financials are based on the most recent Mortgage that was taken out on this home.Purchase Details
Purchase Details
Home Financials for this Owner
Home Financials are based on the most recent Mortgage that was taken out on this home.Similar Homes in Brownsburg, IN
Home Values in the Area
Average Home Value in this Area
Purchase History
| Date | Type | Sale Price | Title Company |
|---|---|---|---|
| Warranty Deed | $246,000 | None Listed On Document | |
| Deed | -- | None Listed On Document | |
| Warranty Deed | -- | Chicago Title Ins Co |
Mortgage History
| Date | Status | Loan Amount | Loan Type |
|---|---|---|---|
| Open | $14,760 | No Value Available | |
| Open | $235,286 | New Conventional | |
| Previous Owner | $70,000 | New Conventional |
Property History
| Date | Event | Price | Change | Sq Ft Price |
|---|---|---|---|---|
| 10/25/2024 10/25/24 | Sold | $246,000 | -1.6% | $161 / Sq Ft |
| 09/18/2024 09/18/24 | Pending | -- | -- | -- |
| 09/12/2024 09/12/24 | Price Changed | $249,999 | -2.7% | $163 / Sq Ft |
| 09/03/2024 09/03/24 | Price Changed | $257,000 | -4.5% | $168 / Sq Ft |
| 07/25/2024 07/25/24 | For Sale | $269,000 | -- | $176 / Sq Ft |
Tax History Compared to Growth
Tax History
| Year | Tax Paid | Tax Assessment Tax Assessment Total Assessment is a certain percentage of the fair market value that is determined by local assessors to be the total taxable value of land and additions on the property. | Land | Improvement |
|---|---|---|---|---|
| 2024 | $1,528 | $159,600 | $22,600 | $137,000 |
| 2023 | $2,965 | $147,000 | $22,400 | $124,600 |
| 2022 | $1,241 | $141,100 | $21,300 | $119,800 |
| 2021 | $1,097 | $127,900 | $21,300 | $106,600 |
| 2020 | $1,010 | $122,400 | $21,300 | $101,100 |
| 2019 | $916 | $115,600 | $20,500 | $95,100 |
| 2018 | $884 | $112,300 | $20,500 | $91,800 |
| 2017 | $832 | $107,400 | $19,800 | $87,600 |
| 2016 | $827 | $107,200 | $19,800 | $87,400 |
| 2014 | $792 | $102,500 | $19,200 | $83,300 |
Agents Affiliated with this Home
-
Jennifer Lampen
J
Seller's Agent in 2024
Jennifer Lampen
CENTURY 21 Scheetz
7 in this area
38 Total Sales
-
Tyler Carmichael

Buyer's Agent in 2024
Tyler Carmichael
eXp Realty, LLC
(317) 727-0416
2 in this area
37 Total Sales
Map
Source: MIBOR Broker Listing Cooperative®
MLS Number: 21991871
APN: 32-07-10-135-014.000-015
- 5412 Green Hills Dr
- 13 Ridgeline Dr
- 6310 N County Road 625 E
- 101 Applecross Dr
- 1559 Redsunset Dr
- 5137 Green Hills Dr
- 377 Morningside Dr
- 698 Ridge Gate Dr
- 6462 Wings Ct
- 34 W Main St
- 6433 Wings Ct
- 122 S Green St
- 4986 Carmine Ct
- 4986 Carmine Ct
- 4986 Carmine Ct
- 4986 Carmine Ct
- 4986 Carmine Ct
- 4986 Carmine Ct
- 4986 Carmine Ct
- 4986 Carmine Ct
