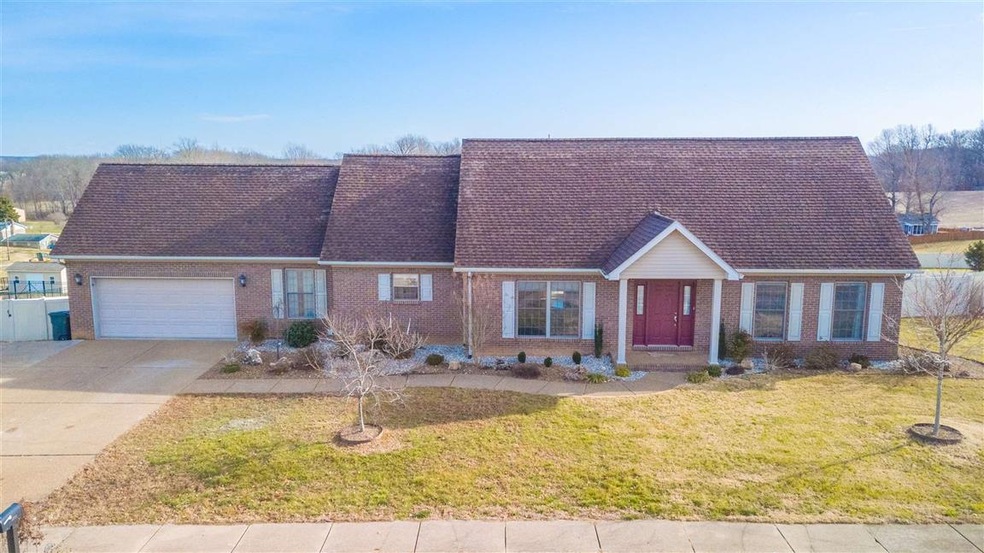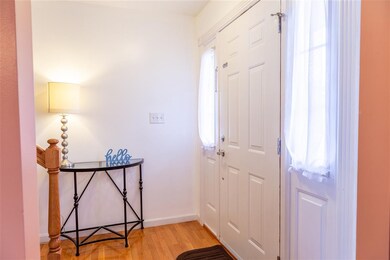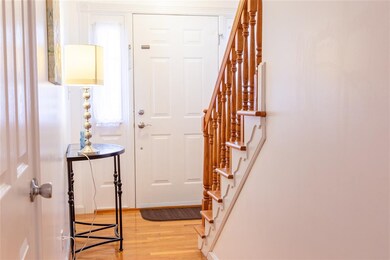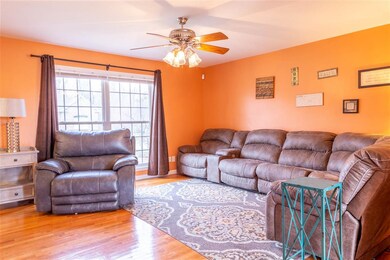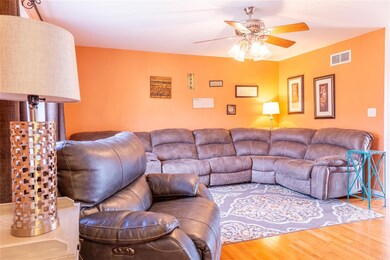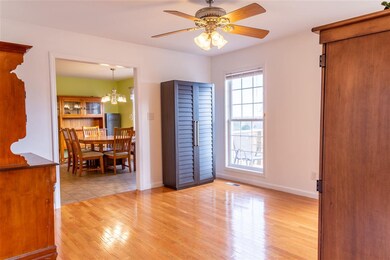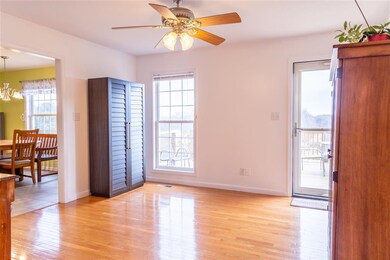
5722 Inverness Dr Newburgh, IN 47630
Estimated Value: $473,170 - $523,000
Highlights
- 1.5-Story Property
- Cul-De-Sac
- Forced Air Heating and Cooling System
- Castle North Middle School Rated A-
- 2 Car Attached Garage
About This Home
As of February 2021Welcome home to this move in ready home in Newburgh! There is room for everyone! This home has many updates from brand new carpet, fresh paint, additional parking concrete pad, new HVAC, new dishwasher, nest thermostats, new garage door, quartz countertops, backsplash to finished living area in the beautiful basement. These are just a few of the updates that have been done to this home. The home offers 6 bedrooms and 3.5 bathrooms. The laundry room is conveniently located on the main level. Master suite is also on the main level. Additional bedrooms are located upstairs as well as an additional bedroom and additional living room in the basement. There is storage galore also in the basement! Upon walking out the back door, you will see a brand new deck with enough room to entertain! The backyard has plenty of space sitting on almost an acre of land. Outdoor enjoyment and relaxation is easy with the large fenced yard. This updated home is located with easy access to great schools and is being offered with a one year home warranty included.
Home Details
Home Type
- Single Family
Est. Annual Taxes
- $2,420
Year Built
- Built in 2005
Lot Details
- 0.9 Acre Lot
- Lot Dimensions are 110'x138'
- Cul-De-Sac
Parking
- 2 Car Attached Garage
Home Design
- 1.5-Story Property
- Brick Exterior Construction
- Brick Foundation
Bedrooms and Bathrooms
- 6 Bedrooms
Partially Finished Basement
- 1 Bathroom in Basement
- 1 Bedroom in Basement
Schools
- Yankeetown Elementary School
- Castle North Middle School
- Castle High School
Utilities
- Forced Air Heating and Cooling System
Listing and Financial Details
- Assessor Parcel Number 87-12-36-405-009.000-019
Ownership History
Purchase Details
Home Financials for this Owner
Home Financials are based on the most recent Mortgage that was taken out on this home.Purchase Details
Purchase Details
Home Financials for this Owner
Home Financials are based on the most recent Mortgage that was taken out on this home.Purchase Details
Home Financials for this Owner
Home Financials are based on the most recent Mortgage that was taken out on this home.Purchase Details
Similar Homes in Newburgh, IN
Home Values in the Area
Average Home Value in this Area
Purchase History
| Date | Buyer | Sale Price | Title Company |
|---|---|---|---|
| Brown Bradley K | -- | None Available | |
| Wood Diana L | -- | None Available | |
| Wood Diana L | -- | None Available | |
| Bartley Kenneth M | $217,000 | None Available | |
| Deutsche Bank National Trust Company | -- | None Available | |
| Onewest Bank Fsb | $235,800 | None Available |
Mortgage History
| Date | Status | Borrower | Loan Amount |
|---|---|---|---|
| Open | Brown Bradley K | $305,600 | |
| Previous Owner | Wood Diana L | $45,000 | |
| Previous Owner | Wood Diana L | $215,000 | |
| Previous Owner | Bartley Kenneth M | $172,000 | |
| Previous Owner | Deutsche Bank National Trust Company | $173,600 | |
| Previous Owner | Mcbridge Roger D | $12,292 |
Property History
| Date | Event | Price | Change | Sq Ft Price |
|---|---|---|---|---|
| 02/19/2021 02/19/21 | Sold | $382,000 | +0.6% | $110 / Sq Ft |
| 01/17/2021 01/17/21 | Pending | -- | -- | -- |
| 01/15/2021 01/15/21 | For Sale | $379,900 | +38.1% | $110 / Sq Ft |
| 07/14/2017 07/14/17 | Sold | $275,000 | -4.2% | $88 / Sq Ft |
| 06/10/2017 06/10/17 | Pending | -- | -- | -- |
| 05/06/2017 05/06/17 | For Sale | $287,000 | -- | $92 / Sq Ft |
Tax History Compared to Growth
Tax History
| Year | Tax Paid | Tax Assessment Tax Assessment Total Assessment is a certain percentage of the fair market value that is determined by local assessors to be the total taxable value of land and additions on the property. | Land | Improvement |
|---|---|---|---|---|
| 2024 | $2,870 | $368,200 | $83,900 | $284,300 |
| 2023 | $2,791 | $360,100 | $83,900 | $276,200 |
| 2022 | $2,808 | $345,200 | $74,600 | $270,600 |
| 2021 | $2,510 | $294,900 | $53,100 | $241,800 |
| 2020 | $2,415 | $273,100 | $48,300 | $224,800 |
| 2019 | $2,474 | $273,900 | $46,400 | $227,500 |
| 2018 | $2,331 | $269,300 | $46,400 | $222,900 |
| 2017 | $2,104 | $248,600 | $46,400 | $202,200 |
| 2016 | $2,091 | $248,500 | $46,400 | $202,100 |
| 2014 | $2,042 | $255,300 | $46,400 | $208,900 |
| 2013 | $2,038 | $259,600 | $46,400 | $213,200 |
Agents Affiliated with this Home
-
Lauren Lagenour

Seller's Agent in 2021
Lauren Lagenour
Catanese Real Estate
(812) 449-8037
123 Total Sales
-
Michael Melton

Buyer's Agent in 2021
Michael Melton
ERA FIRST ADVANTAGE REALTY, INC
(812) 431-1180
631 Total Sales
-
Christie Martin

Seller's Agent in 2017
Christie Martin
ERA FIRST ADVANTAGE REALTY, INC
(812) 455-6789
358 Total Sales
-
Kathy Borkowski

Buyer's Agent in 2017
Kathy Borkowski
ERA FIRST ADVANTAGE REALTY, INC
(812) 499-1051
207 Total Sales
Map
Source: Indiana Regional MLS
MLS Number: 202101537
APN: 87-12-36-405-009.000-019
- 4787 County Road 600 W
- 6021 Glencrest Ct
- 5822 Anderson Rd
- 6182 Glenview Dr
- 6181 Glenview Dr
- 5411 Woodridge Dr
- 6655 River Ridge Dr
- 6444 Pebble Point Ct
- 6455 Water Stone Ct
- 5300 Schneider Rd
- 5400 Schneider Rd
- 5422 Schneider Rd
- 4877 Martin Rd
- 6644 Yorktown Ct
- 6611 Concord Dr
- 6533 Red Horse Pike
- 7266 Lakevale Dr
- 6666 Hillsgate Ct
- 7255 Fairview Dr
- 6377 W State Route 66
- 5722 Inverness Dr
- 5744 Inverness Dr
- 5688 Inverness Dr
- 5755 Inverness Dr
- 5699 Inverness Dr
- 5788 Inverness Dr
- 5788 Irverness
- 5668 Inverness Dr
- 6055 Logel Rd
- 5711 Inverness Dr
- 5655 Inverness Dr
- 5800 Inverness Dr
- 5644 Inverness Dr
- 5777 Anderson Rd
- 5755 Anderson Rd
- 5799 Anderson Rd
- 5733 Anderson Rd
- 5811 Anderson Rd
- 5711 Anderson Rd
- 5677 Anderson Rd
