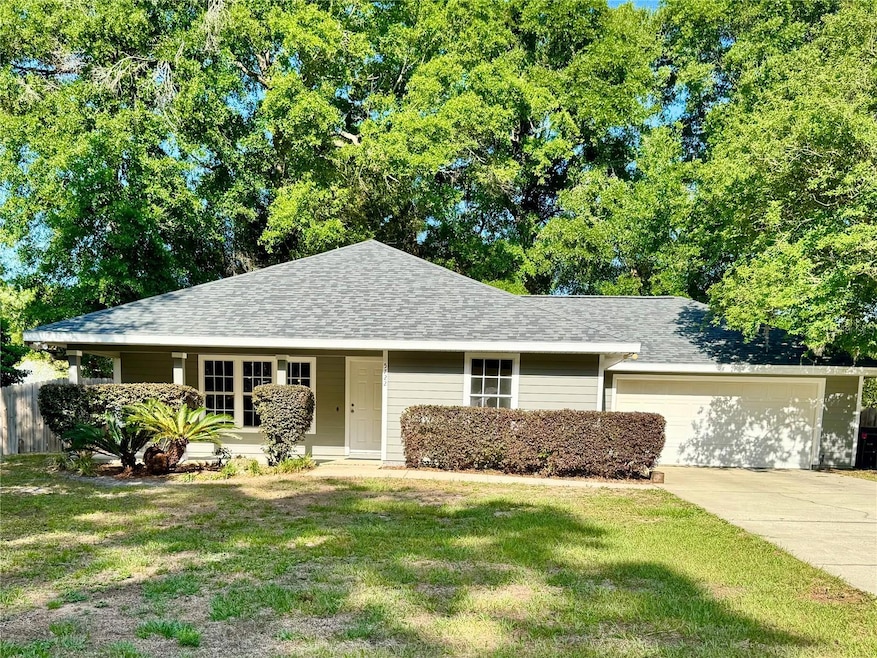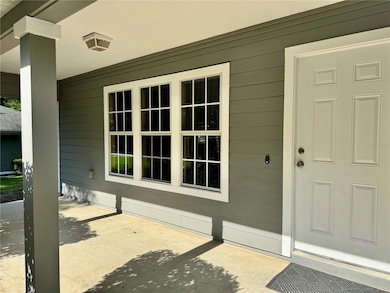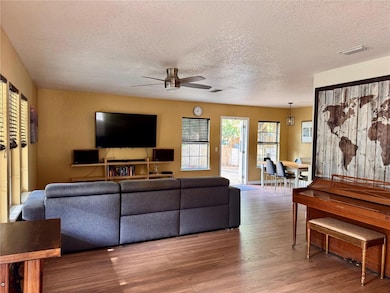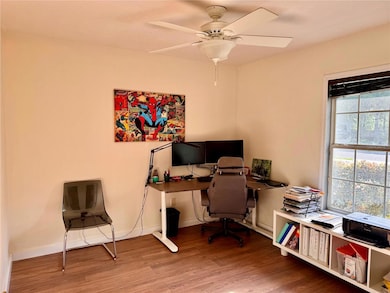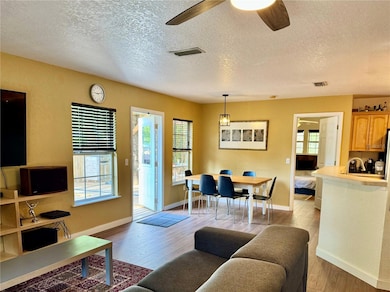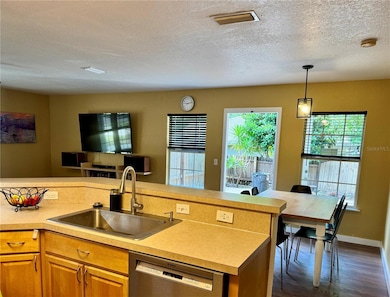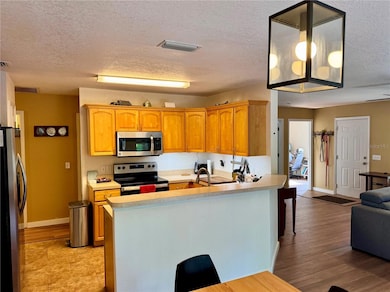
5722 SW 85th St Gainesville, FL 32608
Haile Plantation NeighborhoodHighlights
- 2 Car Attached Garage
- Central Air
- Heating Available
- Kimball Wiles Elementary School Rated A-
- Ceiling Fan
- 1-Story Property
About This Home
Located in the desirable Hickory Forest community, this beautifully maintained 4-bedroom, 2-bathroom home offers 1,498 square feet of thoughtfully designed living space. Built in 2006 with durable Hardiboard siding and a new roof installed in 2024, the home combines quality construction with modern upgrades for worry-free living. The interior features brand-new laminate flooring throughout the main living areas, an open layout ideal for entertaining, and a spacious owner’s suite complete with a walk-in closet and a walk-in shower. Additional highlights include an indoor laundry room and a 2-car garage equipped with an electric vehicle charger. Step outside to enjoy the outdoor wooden deck and grilling area, perfect for hosting gatherings or relaxing evenings. Residents of Hickory Forest enjoy access to a community pool, clubhouse, and playground. Conveniently located less than a mile from Publix, CVS, restaurants, and shopping, with quick access to Shands Hospital, the University of Florida, the VA, and HCA healthcare facilities, this home offers comfort, convenience, and community all in one.
Listing Agent
RABELL REALTY GROUP LLC Brokerage Phone: 352-559-8820 License #3379270 Listed on: 07/17/2025
Home Details
Home Type
- Single Family
Est. Annual Taxes
- $4,138
Year Built
- Built in 2006
Lot Details
- 0.27 Acre Lot
Parking
- 2 Car Attached Garage
Interior Spaces
- 1,498 Sq Ft Home
- 1-Story Property
- Ceiling Fan
Kitchen
- Convection Oven
- Cooktop
- Microwave
- Dishwasher
- Disposal
Bedrooms and Bathrooms
- 4 Bedrooms
- 2 Full Bathrooms
Laundry
- Laundry in unit
- Dryer
- Washer
Utilities
- Central Air
- Heating Available
Listing and Financial Details
- Residential Lease
- Security Deposit $2,600
- Property Available on 8/1/25
- The owner pays for laundry
- $50 Application Fee
- Assessor Parcel Number 07054-201-153
Community Details
Overview
- Property has a Home Owners Association
- Tom Eaton Association
- Hickory Forest 1St Add Subdivision
Pet Policy
- Pet Deposit $500
- 1 Pet Allowed
- $500 Pet Fee
Map
About the Listing Agent

With deep roots in Gainesville and a genuine passion for helping others, Susan Hicks brings local expertise, integrity, and personalized service to every real estate transaction. Whether you're buying your first home, relocating, or selling a property you've loved for years, Susan’s commitment to excellence ensures a smooth and rewarding experience.
Susan’s knowledge of the Gainesville market — from the vibrant neighborhoods near the University of Florida to the quiet charm of surrounding
Susan's Other Listings
Source: Stellar MLS
MLS Number: GC532564
APN: 07054-201-153
- 8431 SW 55th Place
- 5802 SW 89th Terrace
- 6018 SW 84th St
- 5983 SW 83rd Terrace
- 8107 SW 55th Place
- 8309 SW 61st Place
- 5319 SW 88th Ct
- 5328 SW 88th Ct
- 5111 SW 86th Terrace
- 5107 SW 86th Terrace
- 5453 SW 91st Terrace
- 5328 SW 80th St
- 8905 SW 62nd Place
- 5133 SW 88th Terrace
- 5112 SW 86th Terrace
- 8045 SW 63rd Ln
- 5434 SW 91st Terrace
- 6326 SW 90th St
- 9119 SW 52nd Ave Unit C301
- 9119 SW 52nd Ave Unit C201
- 5911 SW 84th St
- 8502 SW 52nd Place
- 8180 SW 60th Rd
- 5213 SW 91st Dr Unit 20
- 5133 SW 91st Ct Unit 202
- 5114 SW 92nd Ct
- 5900 SW 76th Ct
- 4911 SW 91st Terrace Unit B
- 6001 SW 75th Terrace
- 4545 SW 84th Dr
- 4715 SW 91st Dr Unit 201
- 6839 SW 82nd Terrace
- 9340 SW 67th Ln
- 9330 SW 46th Place
- 7129 SW 84th Way
- 7137 SW 80th Way
- 7000 SW 91st St
- 7429 SW 66th Ln
- 8331 SW 75th Rd
- 10000 SW 52nd Ave Unit AA-159
