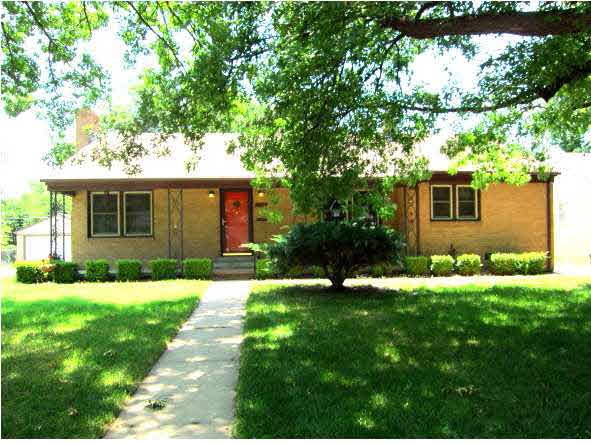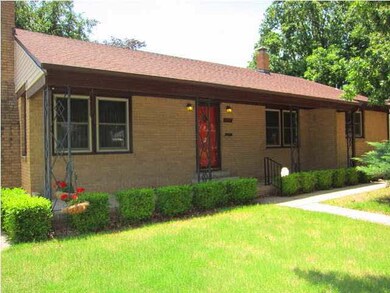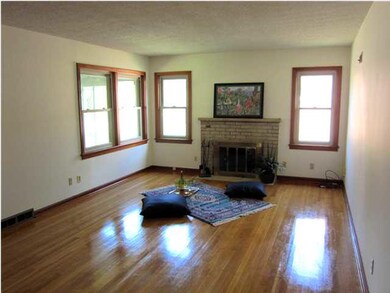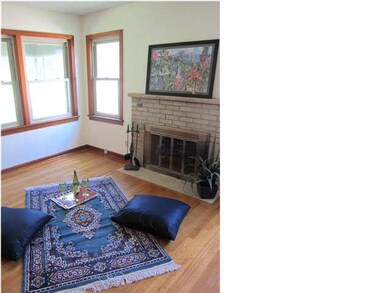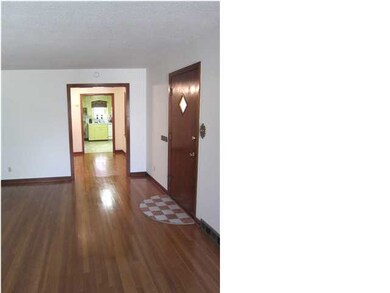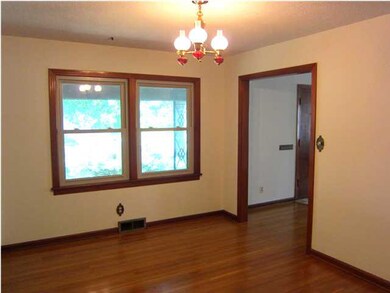
5723 E 2nd St N Wichita, KS 67208
Courtland NeighborhoodHighlights
- Wooded Lot
- Wood Flooring
- 2 Car Detached Garage
- Ranch Style House
- Formal Dining Room
- Oversized Parking
About This Home
As of December 2017Roomy brick, 3 BR ranch in quiet neighborhood with wonderful mature trees. Large formal living room with woodburning fireplace, hardwood floor. Formal dining room, hardwood floor, plus eating space in kitchen.Kitchen has new disposal. New interior paint in some rooms. Hardwood floors have been cleaned and reconditioned. All bedrooms have hardwood floors. Hall bath has new floor. Laundry room has storage plus 1/2 bath area with new toilet. Charming large covered front porch plus backyard patio. Two car detached garage, large storage building. New roof, guttering, siding and some windows replaced in 2012. Great potential. Hyde, Robinson and East High schools. Quick possession. Don't miss!
Last Agent to Sell the Property
J.P. Weigand & Sons License #00047088 Listed on: 07/10/2013
Home Details
Home Type
- Single Family
Est. Annual Taxes
- $1,340
Year Built
- Built in 1951
Lot Details
- 8,759 Sq Ft Lot
- Chain Link Fence
- Sprinkler System
- Wooded Lot
Home Design
- Ranch Style House
- Brick or Stone Mason
- Composition Roof
Interior Spaces
- 1,420 Sq Ft Home
- Wood Burning Fireplace
- Fireplace With Gas Starter
- Attached Fireplace Door
- Window Treatments
- Living Room with Fireplace
- Formal Dining Room
- Wood Flooring
- Crawl Space
Kitchen
- Oven or Range
- Electric Cooktop
- Dishwasher
- Trash Compactor
- Disposal
Bedrooms and Bathrooms
- 3 Bedrooms
- Cedar Closet
Laundry
- Laundry Room
- Laundry on main level
- 220 Volts In Laundry
Home Security
- Home Security System
- Storm Doors
Parking
- 2 Car Detached Garage
- Carport
- Oversized Parking
- Garage Door Opener
Outdoor Features
- Patio
- Outdoor Storage
- Rain Gutters
Schools
- Hyde Elementary School
- Robinson Middle School
- East High School
Utilities
- Forced Air Heating and Cooling System
- Heating System Uses Gas
Community Details
- Park Hollow Subdivision
Ownership History
Purchase Details
Home Financials for this Owner
Home Financials are based on the most recent Mortgage that was taken out on this home.Purchase Details
Home Financials for this Owner
Home Financials are based on the most recent Mortgage that was taken out on this home.Similar Homes in Wichita, KS
Home Values in the Area
Average Home Value in this Area
Purchase History
| Date | Type | Sale Price | Title Company |
|---|---|---|---|
| Warranty Deed | -- | Security 1St Title | |
| Special Warranty Deed | -- | Security 1St Title |
Mortgage History
| Date | Status | Loan Amount | Loan Type |
|---|---|---|---|
| Open | $95,920 | New Conventional | |
| Previous Owner | $96,425 | New Conventional |
Property History
| Date | Event | Price | Change | Sq Ft Price |
|---|---|---|---|---|
| 12/29/2017 12/29/17 | Sold | -- | -- | -- |
| 11/19/2017 11/19/17 | Pending | -- | -- | -- |
| 11/15/2017 11/15/17 | For Sale | $119,900 | +4.3% | $84 / Sq Ft |
| 10/11/2013 10/11/13 | Sold | -- | -- | -- |
| 08/30/2013 08/30/13 | Pending | -- | -- | -- |
| 07/10/2013 07/10/13 | For Sale | $115,000 | -- | $81 / Sq Ft |
Tax History Compared to Growth
Tax History
| Year | Tax Paid | Tax Assessment Tax Assessment Total Assessment is a certain percentage of the fair market value that is determined by local assessors to be the total taxable value of land and additions on the property. | Land | Improvement |
|---|---|---|---|---|
| 2023 | $1,785 | $15,514 | $3,335 | $12,179 |
| 2022 | $1,702 | $15,514 | $3,151 | $12,363 |
| 2021 | $1,630 | $14,364 | $3,151 | $11,213 |
| 2020 | $1,637 | $14,364 | $3,151 | $11,213 |
| 2019 | $1,414 | $12,432 | $3,151 | $9,281 |
| 2018 | $1,347 | $11,834 | $2,461 | $9,373 |
| 2017 | $1,348 | $0 | $0 | $0 |
| 2016 | $1,346 | $0 | $0 | $0 |
| 2015 | -- | $0 | $0 | $0 |
| 2014 | -- | $0 | $0 | $0 |
Agents Affiliated with this Home
-
Lisa Waupsh Towle

Seller's Agent in 2017
Lisa Waupsh Towle
Berkshire Hathaway PenFed Realty
(316) 992-6099
157 Total Sales
-
Alissa Unruh

Buyer's Agent in 2017
Alissa Unruh
Berkshire Hathaway PenFed Realty
(316) 650-1978
173 Total Sales
-
Becky Turner

Seller's Agent in 2013
Becky Turner
J.P. Weigand & Sons
(316) 648-6608
24 Total Sales
Map
Source: South Central Kansas MLS
MLS Number: 354852
APN: 126-24-0-13-02-004.00
- 5653 E Park Hollow Dr
- 410 N Edgemoor St
- 122 N Parkwood Ln
- 6011 E Oakwood Dr
- 0 S Woodlawn Blvd
- 226 S Ridgewood Dr
- 225 N Bleckley Dr
- 257 N Bleckley Dr
- 146 N Glendale St
- 441 Harding St
- 641 N Woodlawn St
- 641 N Woodlawn Blvd
- 2 E Lynwood Blvd
- 827 N Parkwood Ln
- 850 N Ridgewood Dr
- 436 S Waverly Dr
- 903 N Ridgewood Dr
- 140 S Dellrose St
- 6411 E Marjorie St
- 406 S Elpyco Ave
