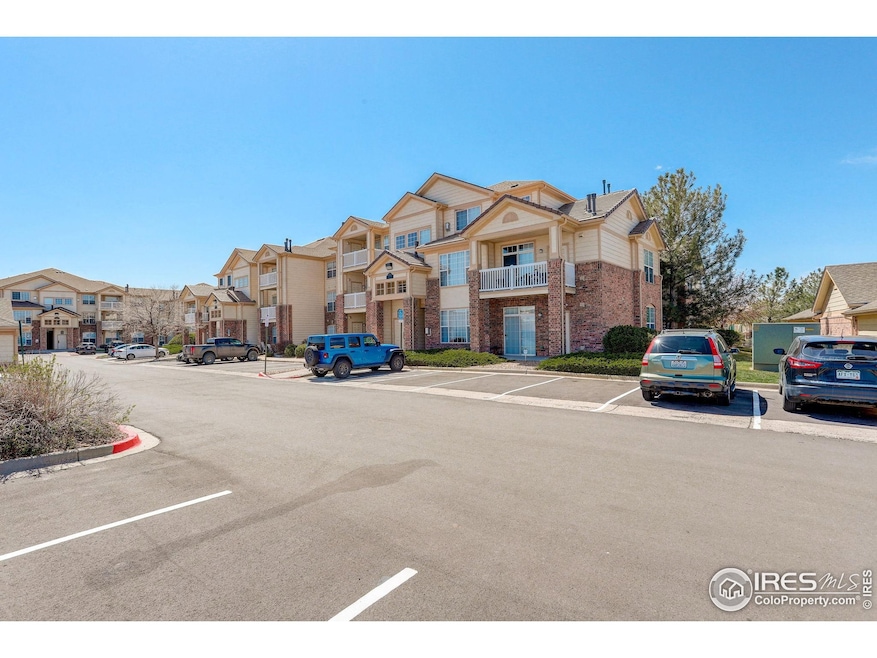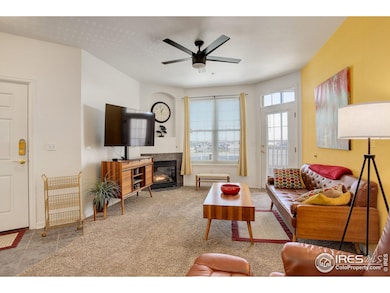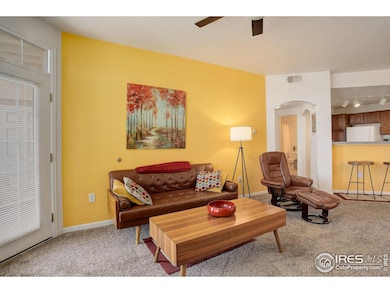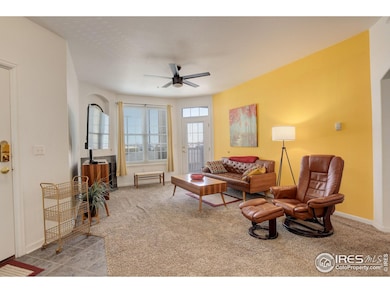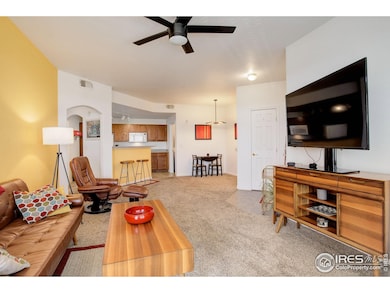
$210,000
- 2 Beds
- 1 Bath
- 828 Sq Ft
- 1758 Eagle St
- Unit C
- Aurora, CO
1758 Eagle Street – Move-In Ready & Conveniently Located!Welcome to this charming and updated 2-bedroom, 1-bathroom home, perfect for comfortable living in a convenient location. Enjoy the ease of 2 dedicated parking spaces right in front of the unit and a private back patio with a storage closet for added functionality.Inside, you’ll find brand-new appliances, including a refrigerator,
Maira Montoya Black & White Realty, LLC
