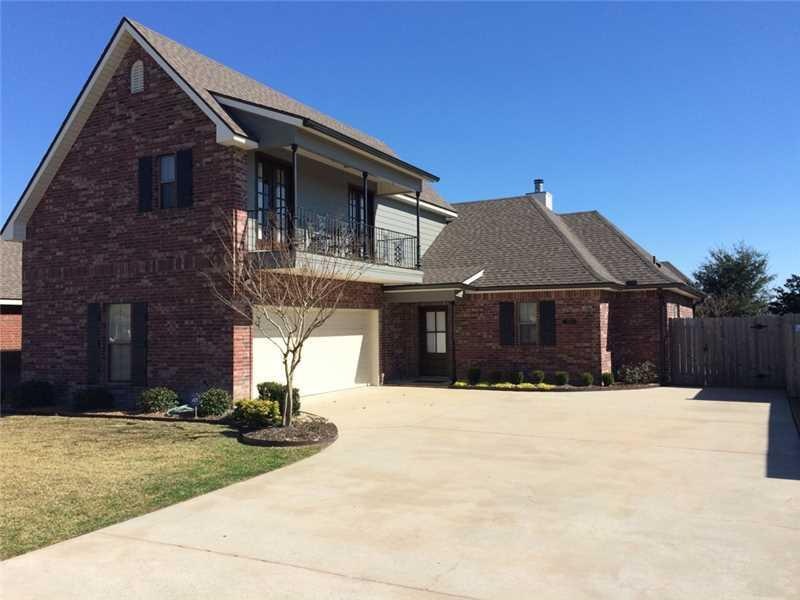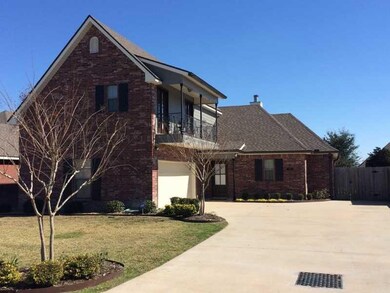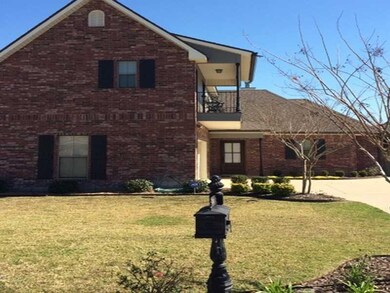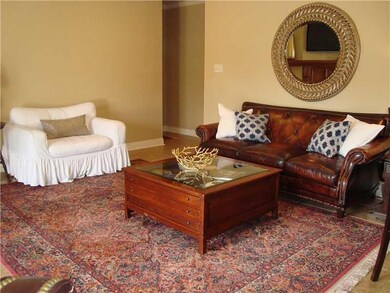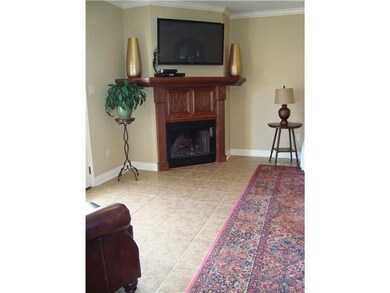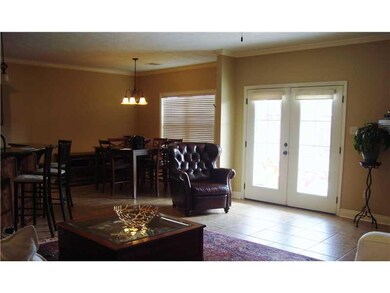
5723 W Dietrich Loop Lake Charles, LA 70605
Prien NeighborhoodHighlights
- French Architecture
- No HOA
- Tile Flooring
- A.A. Nelson Elementary School Rated A-
- Concrete Porch or Patio
- Attached Carport
About This Home
As of November 2022THE GORGEOUS NEW ORLEANS-INSPIRED ARCHITECTURE MAKES THIS HOME AS ATTRACTIVE ON THE OUTSIDE AS IT IS INSIDE. METICULOUSLY CARED-FOR, THIS PROPERTY FEATURES A WIDE-OPEN FLOOR PLAN, A LOVELY KITCHEN WITH GRANITE, TUMBLED MARBLE BACKSPLASH, AND A WALK-IN PANTRY. A WOOD-BURNING FIREPLACE ENHANCES THE SPACIOUS LIVING ROOM AND FRENCH DOORS LEAD OUT TO THE PATIO AND FULLY-FENCED BACK YARD. THE MASTER BEDROOM IS ON THE FIRST FLOOR AND THE ADJOINING SPA-STYLE MASTER BATH FEATURES A LARGE JETTED TUB, SEPARATE SHOWER, DOUBLE VANITIES, AND A LARGE WALK-IN CLOSET. BONUS!! BOTH OF THE UPSTAIRS BEDROOMS OPEN ONTO AN OUTDOOR BALCONY WHICH OVERLOOKS THE FRONT YARD. HUGE 2ND FLOOR STORAGE ROOM COULD EASILY CONVERT TO AN OFFICE. MOUNTED TELEVISION ON BACK PATIO TO REMAIN. REFRIGERATOR ALSO TO REMAIN. BOTH WITHOUT WARRANTY. FRESH EXTERIOR PAINT. ROOF ONLY 2 YEARS OLD.
Last Agent to Sell the Property
Bricks & Mortar- Real Estate License #72357 Listed on: 02/03/2016
Home Details
Home Type
- Single Family
Est. Annual Taxes
- $2,058
Year Built
- Built in 2009
Lot Details
- 7,405 Sq Ft Lot
- Fenced
- Rectangular Lot
Home Design
- French Architecture
- Turnkey
- Brick Exterior Construction
- Slab Foundation
- Shingle Roof
Interior Spaces
- 1,912 Sq Ft Home
- 1-Story Property
- Wood Burning Fireplace
Kitchen
- Oven or Range
- Dishwasher
- Disposal
Flooring
- Carpet
- Tile
Bedrooms and Bathrooms
- 3 Bedrooms
Parking
- 2 Car Garage
- Attached Carport
Schools
- Nelson Elementary School
- Sjwelsh Middle School
- Barbe High School
Additional Features
- Concrete Porch or Patio
- Central Heating and Cooling System
Community Details
- No Home Owners Association
- Built by FRIENDLY BUI
- Lefirm Subdivision
Listing and Financial Details
- Tax Lot 27
- Assessor Parcel Number 00067261AP
Ownership History
Purchase Details
Home Financials for this Owner
Home Financials are based on the most recent Mortgage that was taken out on this home.Purchase Details
Home Financials for this Owner
Home Financials are based on the most recent Mortgage that was taken out on this home.Purchase Details
Home Financials for this Owner
Home Financials are based on the most recent Mortgage that was taken out on this home.Purchase Details
Home Financials for this Owner
Home Financials are based on the most recent Mortgage that was taken out on this home.Similar Homes in Lake Charles, LA
Home Values in the Area
Average Home Value in this Area
Purchase History
| Date | Type | Sale Price | Title Company |
|---|---|---|---|
| Deed | $305,000 | Benjamin Luke Abstract & Title | |
| Deed | $264,000 | Elite Title Insurance Agency | |
| Deed | $217,000 | None Available | |
| Warranty Deed | $224,880 | None Available |
Mortgage History
| Date | Status | Loan Amount | Loan Type |
|---|---|---|---|
| Open | $308,080 | New Conventional | |
| Previous Owner | $184,800 | New Conventional | |
| Previous Owner | $213,064 | FHA | |
| Previous Owner | $220,806 | FHA |
Property History
| Date | Event | Price | Change | Sq Ft Price |
|---|---|---|---|---|
| 11/10/2022 11/10/22 | Sold | -- | -- | -- |
| 09/30/2022 09/30/22 | Pending | -- | -- | -- |
| 08/01/2022 08/01/22 | Price Changed | $299,750 | -1.7% | $149 / Sq Ft |
| 07/22/2022 07/22/22 | Price Changed | $305,000 | -1.6% | $151 / Sq Ft |
| 06/30/2022 06/30/22 | For Sale | $310,000 | +14.9% | $154 / Sq Ft |
| 03/21/2016 03/21/16 | Sold | -- | -- | -- |
| 02/16/2016 02/16/16 | Pending | -- | -- | -- |
| 02/03/2016 02/03/16 | For Sale | $269,900 | +20.0% | $141 / Sq Ft |
| 10/30/2012 10/30/12 | Sold | -- | -- | -- |
| 10/03/2012 10/03/12 | Pending | -- | -- | -- |
| 05/23/2012 05/23/12 | For Sale | $224,900 | -- | $118 / Sq Ft |
Tax History Compared to Growth
Tax History
| Year | Tax Paid | Tax Assessment Tax Assessment Total Assessment is a certain percentage of the fair market value that is determined by local assessors to be the total taxable value of land and additions on the property. | Land | Improvement |
|---|---|---|---|---|
| 2024 | $2,058 | $26,840 | $4,320 | $22,520 |
| 2023 | $2,058 | $26,840 | $4,320 | $22,520 |
| 2022 | $2,862 | $26,840 | $4,320 | $22,520 |
| 2021 | $2,103 | $26,840 | $4,320 | $22,520 |
| 2020 | $2,598 | $24,420 | $4,150 | $20,270 |
| 2019 | $2,782 | $26,520 | $4,000 | $22,520 |
| 2018 | $2,000 | $26,520 | $4,000 | $22,520 |
| 2017 | $2,806 | $26,520 | $4,000 | $22,520 |
Agents Affiliated with this Home
-
Kay Vaughan

Seller's Agent in 2022
Kay Vaughan
Latter & Blum Compass-LC
(337) 304-7308
6 in this area
112 Total Sales
-
Lauren Dunn

Buyer's Agent in 2022
Lauren Dunn
Coldwell Banker Ingle Safari Realty
(337) 912-4000
2 in this area
84 Total Sales
-
SOPHIA RASILE

Seller's Agent in 2016
SOPHIA RASILE
Bricks & Mortar- Real Estate
(337) 302-2111
6 in this area
157 Total Sales
-
Chris Khoury

Seller Co-Listing Agent in 2016
Chris Khoury
Bricks & Mortar- Real Estate
(337) 707-3114
3 in this area
47 Total Sales
-
Pam Harris

Seller's Agent in 2012
Pam Harris
CENTURY 21 Bessette Flavin
(337) 540-9062
1 in this area
78 Total Sales
Map
Source: Greater Southern MLS
MLS Number: 136046
APN: 00067261AP
- 5829 E Kayleigh Ln
- 5809 Perry Ln
- 5805 Dundee St
- 5817 Dundee St
- 5688 Spanish Mission Ct
- 5810 Prestwick Ln
- 5733 E Stephie Ln
- 6029 Bennie Ln
- 1744 Kevin Ln
- 5691 Smokey Hills Trail
- 1764 S Stephie Ln
- 6033 Perry Ln
- 5672 Cheyenne Trail
- 748 Lakewood Point Dr
- 1679 N Crestview Dr
- 744 Lakewood Point Dr
- 1001 Aberdeen Dr
- 1190 Mary Diane McCall Dr
- 752 Lakewood Point Dr
- 740 Lakewood Point Dr
