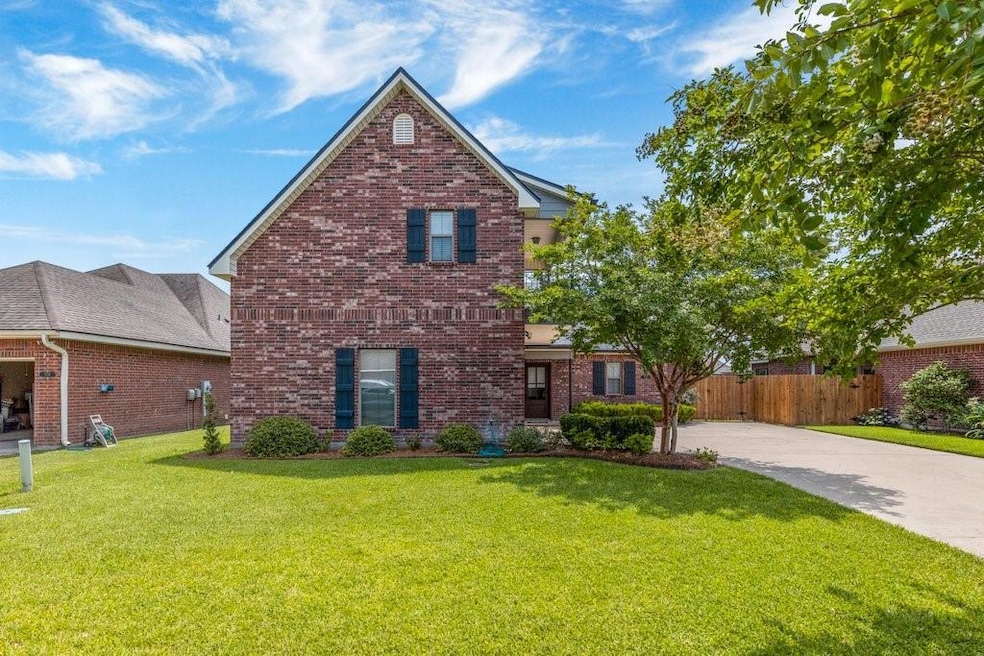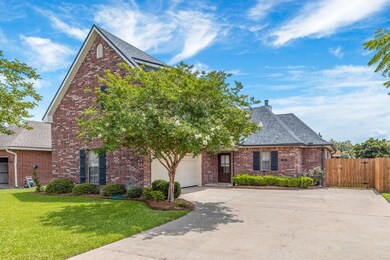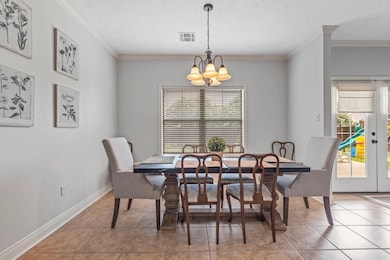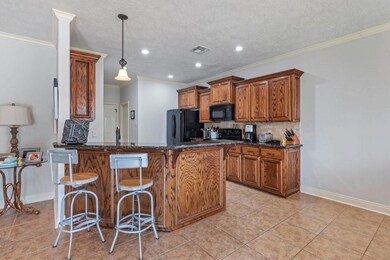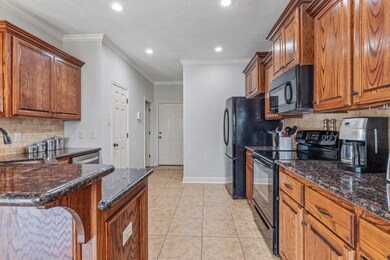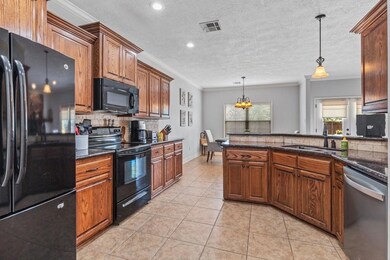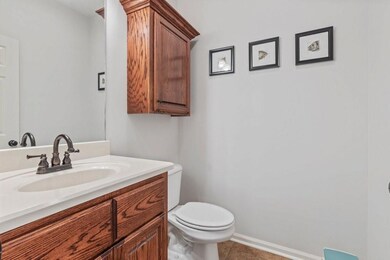
5723 W Dietrich Loop Lake Charles, LA 70605
Prien NeighborhoodHighlights
- Open Floorplan
- French Architecture
- Neighborhood Views
- A.A. Nelson Elementary School Rated A-
- Granite Countertops
- Covered patio or porch
About This Home
As of November 2022New Orleans inspired architecture located in an established subdivision. In excellent condition, the home offers an open floor plan for your kitchen/dining/living areas. Kitchen features a walk-in pantry, granite counter tops, tumbled marble backsplash, breakfast bar seating. Dining room features double windows. Living room has wood burning fireplace with French doors leading onto the concrete covered patio area & large, privacy fenced back yard. Primary bedroom is on the first floor. Primary bath features large walk-in closet, spa-style/jetted tub, separate shower, double vanities. A computer nook with shelves for storage is located on the first floor with a door for privacy. Laundry room & Half-bath are located off the kitchen area near the garage entry door. Upstairs has a full bath and two bedrooms. Both bedrooms have French doors leading onto the outdoor balcony that overlooks the front yard. Good storage space in this home. Flood Zone X as per LSU flood map. New dishwasher installed 2018. New HVAC units installed 2019. New roof installed 2021. New flooring installed upstairs and in primary bedroom in 2021. New Fence Installed 2021. Fresh interior paint in 2021. Swing Set and Play set reserved. Underground utility. HOA fees $100/yr. All measurements more or less.
Last Agent to Sell the Property
Latter & Blum Compass-LC License #995684567 Listed on: 06/30/2022

Home Details
Home Type
- Single Family
Est. Annual Taxes
- $2,058
Year Built
- Built in 2009
Lot Details
- 7,405 Sq Ft Lot
- Lot Dimensions are 60' x 125'
- West Facing Home
- Privacy Fence
- Wood Fence
- Landscaped
- Back and Front Yard
HOA Fees
- $8 Monthly HOA Fees
Parking
- 2 Car Attached Garage
- Parking Available
- Side Facing Garage
- Single Garage Door
Home Design
- French Architecture
- Turnkey
- Planned Development
- Brick Exterior Construction
- Slab Foundation
- Shingle Roof
- Asphalt Roof
Interior Spaces
- 2,017 Sq Ft Home
- 2-Story Property
- Open Floorplan
- Crown Molding
- Ceiling Fan
- Recessed Lighting
- Wood Burning Fireplace
- Neighborhood Views
- Home Security System
- Washer Hookup
Kitchen
- Open to Family Room
- Electric Oven
- Electric Range
- Microwave
- Dishwasher
- Granite Countertops
- Corian Countertops
- Disposal
Bedrooms and Bathrooms
- 3 Bedrooms | 1 Main Level Bedroom
- Linen Closet In Bathroom
Outdoor Features
- Covered patio or porch
Schools
- Nelson Elementary School
- Sjwelsh Middle School
- Barbe High School
Utilities
- Central Heating and Cooling System
- Water Heater
- Cable TV Available
Listing and Financial Details
- Exclusions: Play set in back yard.
- Tax Lot 27
- Assessor Parcel Number 00067261AP
Community Details
Overview
- Built by Friendly Bld
- Le Firm Park Pt 1 Subdivision
Amenities
- Laundry Facilities
Ownership History
Purchase Details
Home Financials for this Owner
Home Financials are based on the most recent Mortgage that was taken out on this home.Purchase Details
Home Financials for this Owner
Home Financials are based on the most recent Mortgage that was taken out on this home.Purchase Details
Home Financials for this Owner
Home Financials are based on the most recent Mortgage that was taken out on this home.Purchase Details
Home Financials for this Owner
Home Financials are based on the most recent Mortgage that was taken out on this home.Similar Homes in Lake Charles, LA
Home Values in the Area
Average Home Value in this Area
Purchase History
| Date | Type | Sale Price | Title Company |
|---|---|---|---|
| Deed | $305,000 | Benjamin Luke Abstract & Title | |
| Deed | $264,000 | Elite Title Insurance Agency | |
| Deed | $217,000 | None Available | |
| Warranty Deed | $224,880 | None Available |
Mortgage History
| Date | Status | Loan Amount | Loan Type |
|---|---|---|---|
| Open | $308,080 | New Conventional | |
| Previous Owner | $184,800 | New Conventional | |
| Previous Owner | $213,064 | FHA | |
| Previous Owner | $220,806 | FHA |
Property History
| Date | Event | Price | Change | Sq Ft Price |
|---|---|---|---|---|
| 11/10/2022 11/10/22 | Sold | -- | -- | -- |
| 09/30/2022 09/30/22 | Pending | -- | -- | -- |
| 08/01/2022 08/01/22 | Price Changed | $299,750 | -1.7% | $149 / Sq Ft |
| 07/22/2022 07/22/22 | Price Changed | $305,000 | -1.6% | $151 / Sq Ft |
| 06/30/2022 06/30/22 | For Sale | $310,000 | +14.9% | $154 / Sq Ft |
| 03/21/2016 03/21/16 | Sold | -- | -- | -- |
| 02/16/2016 02/16/16 | Pending | -- | -- | -- |
| 02/03/2016 02/03/16 | For Sale | $269,900 | +20.0% | $141 / Sq Ft |
| 10/30/2012 10/30/12 | Sold | -- | -- | -- |
| 10/03/2012 10/03/12 | Pending | -- | -- | -- |
| 05/23/2012 05/23/12 | For Sale | $224,900 | -- | $118 / Sq Ft |
Tax History Compared to Growth
Tax History
| Year | Tax Paid | Tax Assessment Tax Assessment Total Assessment is a certain percentage of the fair market value that is determined by local assessors to be the total taxable value of land and additions on the property. | Land | Improvement |
|---|---|---|---|---|
| 2024 | $2,058 | $26,840 | $4,320 | $22,520 |
| 2023 | $2,058 | $26,840 | $4,320 | $22,520 |
| 2022 | $2,862 | $26,840 | $4,320 | $22,520 |
| 2021 | $2,103 | $26,840 | $4,320 | $22,520 |
| 2020 | $2,598 | $24,420 | $4,150 | $20,270 |
| 2019 | $2,782 | $26,520 | $4,000 | $22,520 |
| 2018 | $2,000 | $26,520 | $4,000 | $22,520 |
| 2017 | $2,806 | $26,520 | $4,000 | $22,520 |
Agents Affiliated with this Home
-
Kay Vaughan

Seller's Agent in 2022
Kay Vaughan
Latter & Blum Compass-LC
(337) 304-7308
6 in this area
112 Total Sales
-
Lauren Dunn

Buyer's Agent in 2022
Lauren Dunn
Coldwell Banker Ingle Safari Realty
(337) 912-4000
2 in this area
84 Total Sales
-
SOPHIA RASILE

Seller's Agent in 2016
SOPHIA RASILE
Bricks & Mortar- Real Estate
(337) 302-2111
6 in this area
157 Total Sales
-
Chris Khoury

Seller Co-Listing Agent in 2016
Chris Khoury
Bricks & Mortar- Real Estate
(337) 707-3114
3 in this area
47 Total Sales
-
Pam Harris

Seller's Agent in 2012
Pam Harris
CENTURY 21 Bessette Flavin
(337) 540-9062
1 in this area
78 Total Sales
Map
Source: Greater Southern MLS
MLS Number: SWL22005073
APN: 00067261AP
- 5829 E Kayleigh Ln
- 5809 Perry Ln
- 5805 Dundee St
- 5817 Dundee St
- 5688 Spanish Mission Ct
- 5810 Prestwick Ln
- 5733 E Stephie Ln
- 6029 Bennie Ln
- 1744 Kevin Ln
- 5691 Smokey Hills Trail
- 1764 S Stephie Ln
- 6033 Perry Ln
- 5672 Cheyenne Trail
- 748 Lakewood Point Dr
- 1679 N Crestview Dr
- 744 Lakewood Point Dr
- 1001 Aberdeen Dr
- 1190 Mary Diane McCall Dr
- 752 Lakewood Point Dr
- 740 Lakewood Point Dr
