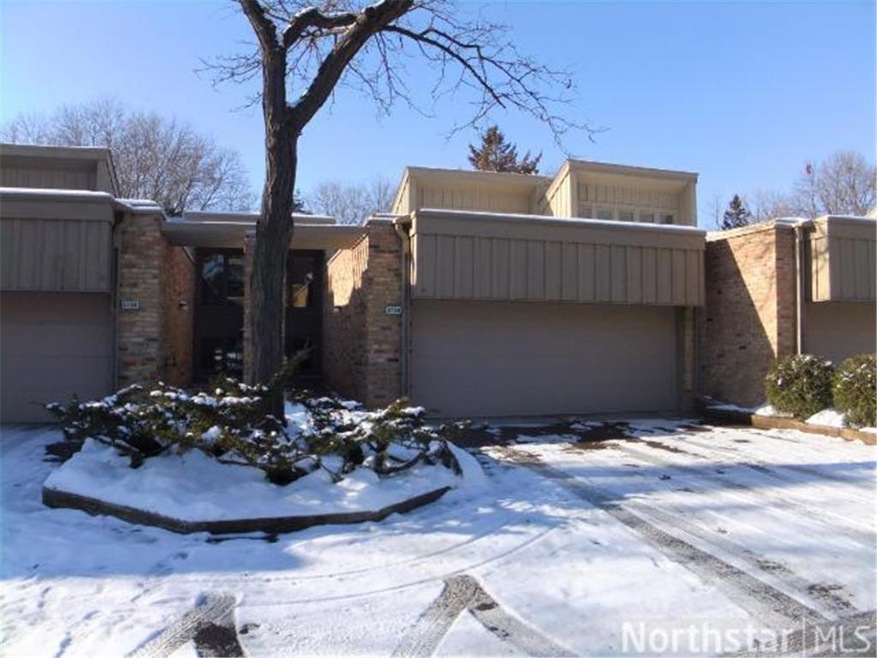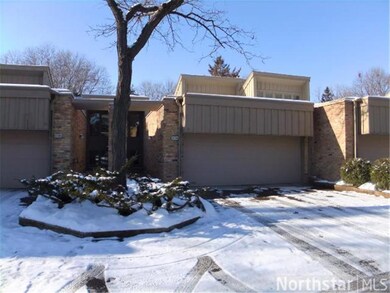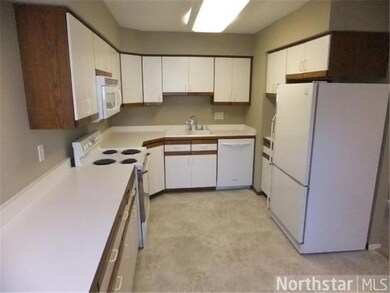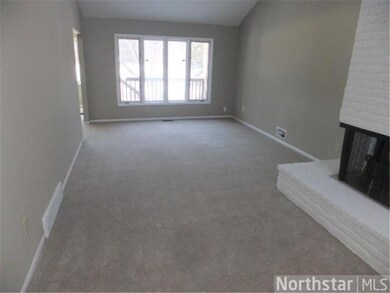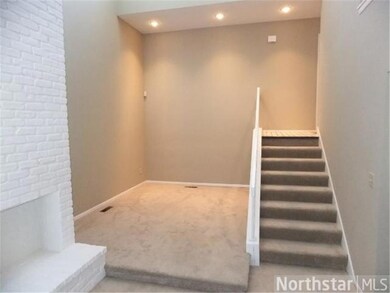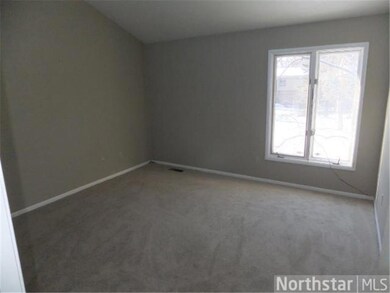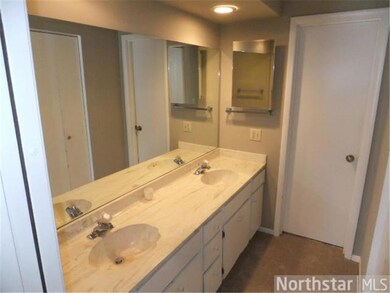5724 Duncan Ln Edina, MN 55436
Parkwood Knolls Neighborhood
2
Beds
3
Baths
1,570
Sq Ft
$260/mo
HOA Fee
Highlights
- Deck
- Family Room with Fireplace
- 2 Car Attached Garage
- Hopkins Senior High School Rated A-
- Vaulted Ceiling
- Tile Flooring
About This Home
As of December 2023OPEN FLOOR PLAN W/LOTS OF SUNSHINE, 2 BR / 3 BA, VAULTED CEILINGS IN LIVING ROOM AND MASTER BEDROOM, WOOD BURNING FIREPLACE IN LIVING ROOM AND FAMILY ROOM, LARGE DEN IN LOWER LEVEL, 2 CAR ATTACHED GARAGE.
Last Buyer's Agent
NON-RMLS NON-RMLS
Non-MLS
Townhouse Details
Home Type
- Townhome
Est. Annual Taxes
- $3,419
Year Built
- Built in 1972
Lot Details
- 2,178 Sq Ft Lot
- Lot Dimensions are 28.16 x 80
HOA Fees
- $260 Monthly HOA Fees
Parking
- 2 Car Attached Garage
- Garage Door Opener
Home Design
- Asphalt Shingled Roof
- Wood Siding
- Stone Siding
Interior Spaces
- Vaulted Ceiling
- Wood Burning Fireplace
- Family Room with Fireplace
- 2 Fireplaces
- Living Room with Fireplace
- Tile Flooring
- Natural lighting in basement
Bedrooms and Bathrooms
- 2 Bedrooms
Additional Features
- Deck
- Forced Air Heating and Cooling System
Community Details
- Association fees include building exterior, cable TV, hazard insurance, outside maintenance, professional mgmt, sanitation, snow/lawn care
- Multi Venture Properties Association
- Londonderry Subdivision
- Rental Restrictions
Listing and Financial Details
- Assessor Parcel Number 3111721230029
Ownership History
Date
Name
Owned For
Owner Type
Purchase Details
Listed on
Nov 14, 2023
Closed on
Dec 14, 2023
Sold by
Harden John and Hoganson Barbara
Bought by
Burbidge Ann
Seller's Agent
Benjamin Dzurik
Keller Williams Premier Realty Lake Minnetonka
Buyer's Agent
Julie Overbye
Overbye Properties
List Price
$525,000
Sold Price
$605,742
Premium/Discount to List
$80,742
15.38%
Total Days on Market
23
Views
45
Current Estimated Value
Home Financials for this Owner
Home Financials are based on the most recent Mortgage that was taken out on this home.
Estimated Appreciation
-$53,799
Avg. Annual Appreciation
-1.13%
Purchase Details
Closed on
Nov 23, 2020
Sold by
Harden John R and Hoganson Barbara J
Bought by
Harden Robin Noelle and Holzinger Maren Ann
Purchase Details
Listed on
Jan 2, 2013
Closed on
Jan 11, 2013
Sold by
Federal Home Loan Mortgage Corporation
Bought by
Harden John and Hoganson Barbara
Seller's Agent
Andrew Krenzer
Advisors Realty Inc
Buyer's Agent
NON-RMLS NON-RMLS
Non-MLS
List Price
$224,900
Sold Price
$175,000
Premium/Discount to List
-$49,900
-22.19%
Home Financials for this Owner
Home Financials are based on the most recent Mortgage that was taken out on this home.
Avg. Annual Appreciation
10.50%
Purchase Details
Closed on
Sep 27, 2012
Sold by
Us Bank National Association
Bought by
Federal Home Loan Mortgage Corporation
Purchase Details
Closed on
Sep 25, 2012
Sold by
Paulson James M
Bought by
Us Bank National Association
Purchase Details
Closed on
Feb 26, 2003
Sold by
Weisberg Harold L and Weisberg Constance R
Bought by
Paulson James M and Paulson Suzanne M
Map
Create a Home Valuation Report for This Property
The Home Valuation Report is an in-depth analysis detailing your home's value as well as a comparison with similar homes in the area
Home Values in the Area
Average Home Value in this Area
Purchase History
| Date | Type | Sale Price | Title Company |
|---|---|---|---|
| Limited Warranty Deed | -- | Title One Inc | |
| Limited Warranty Deed | -- | None Available | |
| Sheriffs Deed | $190,173 | -- | |
| Sheriffs Deed | $190,172 | None Available | |
| Warranty Deed | $265,000 | -- |
Source: Public Records
Mortgage History
| Date | Status | Loan Amount | Loan Type |
|---|---|---|---|
| Previous Owner | $72,220 | Credit Line Revolving | |
| Previous Owner | $188,000 | New Conventional |
Source: Public Records
Property History
| Date | Event | Price | Change | Sq Ft Price |
|---|---|---|---|---|
| 12/14/2023 12/14/23 | Sold | $605,742 | +15.4% | $228 / Sq Ft |
| 11/28/2023 11/28/23 | Pending | -- | -- | -- |
| 11/27/2023 11/27/23 | For Sale | $525,000 | +200.0% | $198 / Sq Ft |
| 01/31/2013 01/31/13 | Sold | $175,000 | -22.2% | $111 / Sq Ft |
| 01/25/2013 01/25/13 | Pending | -- | -- | -- |
| 01/02/2013 01/02/13 | For Sale | $224,900 | -- | $143 / Sq Ft |
Source: NorthstarMLS
Tax History
| Year | Tax Paid | Tax Assessment Tax Assessment Total Assessment is a certain percentage of the fair market value that is determined by local assessors to be the total taxable value of land and additions on the property. | Land | Improvement |
|---|---|---|---|---|
| 2023 | $4,238 | $382,000 | $75,000 | $307,000 |
| 2022 | $3,783 | $361,900 | $65,000 | $296,900 |
| 2021 | $3,672 | $329,300 | $65,000 | $264,300 |
| 2020 | $3,709 | $321,600 | $65,000 | $256,600 |
| 2019 | $3,564 | $312,200 | $65,000 | $247,200 |
| 2018 | $3,472 | $303,700 | $65,000 | $238,700 |
| 2017 | $3,141 | $260,000 | $65,000 | $195,000 |
| 2016 | $3,040 | $245,000 | $50,000 | $195,000 |
| 2015 | $2,894 | $231,700 | $50,000 | $181,700 |
| 2014 | -- | $231,700 | $50,000 | $181,700 |
Source: Public Records
Source: NorthstarMLS
MLS Number: NST4325726
APN: 31-117-21-23-0029
Nearby Homes
- 5721 Duncan Ln
- 6601 Dovre Dr
- 5601 Smetana Dr Unit 217
- 5601 Smetana Dr Unit 701
- 5601 Smetana Dr Unit 318
- 5601 Smetana Dr Unit 304
- 5601 Smetana Dr Unit 412
- 5601 Smetana Dr Unit 410
- 6612 Parkwood Rd
- 6806 Langford Dr
- 6807 Langford Dr Unit 7
- 6811 Langford Dr
- 6970 Langford Ct
- 6964 Langford Ct
- 5401 Malibu Dr
- 6670 Vernon Ave S Unit 301
- 6075 Lincoln Dr Unit 201
- 6075 Lincoln Dr Unit 109
- 6115 Lincoln Dr Unit 154
- 6105 Lincoln Dr Unit 136
