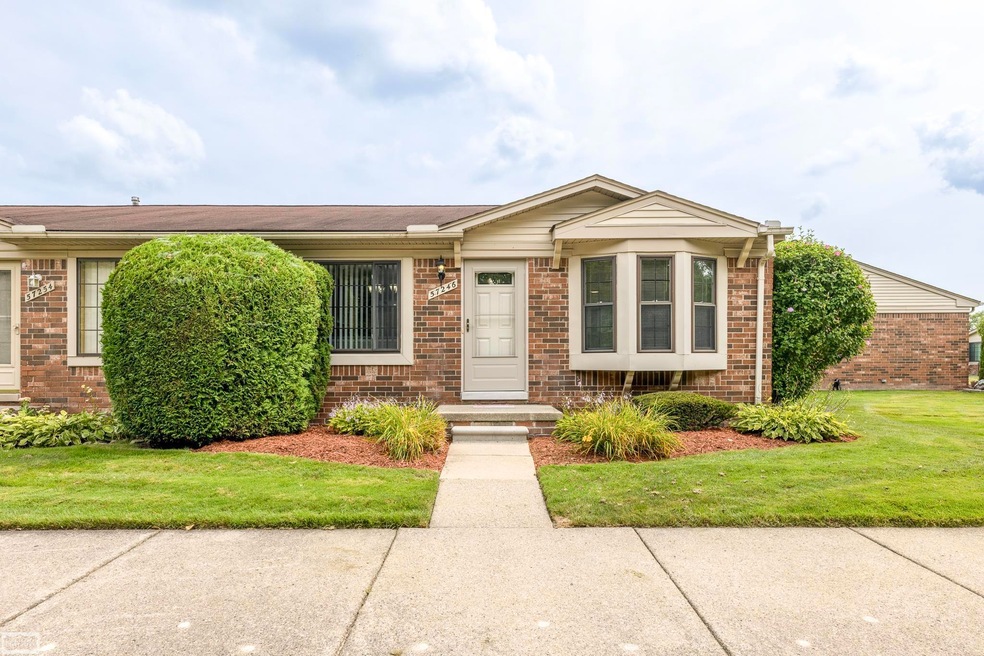
$189,500
- 2 Beds
- 1 Bath
- 962 Sq Ft
- 11542 Lynhurst Dr
- Washington, MI
Beautifully renovated 2-bedroom, 1-bath condo featuring a modern tile shower, new A/C, and a new hot water tank—all updated last year. Enjoy stylish bamboo flooring in the living room and kitchen, butcher block countertops, and a tile bathroom floor. The attached rear deck provides a perfect outdoor retreat. Move-in ready with contemporary updates throughout!
Jonathan Zaia EXP Z Real Estate
