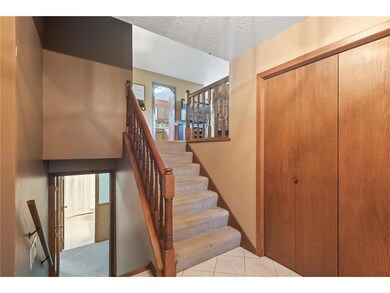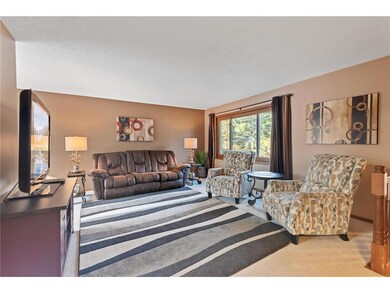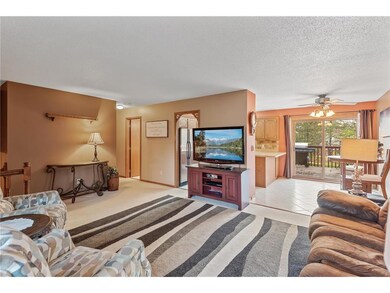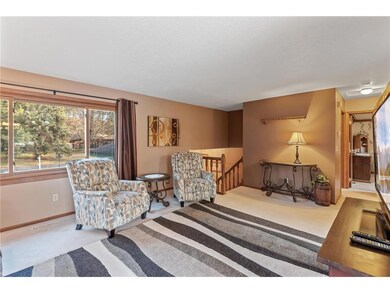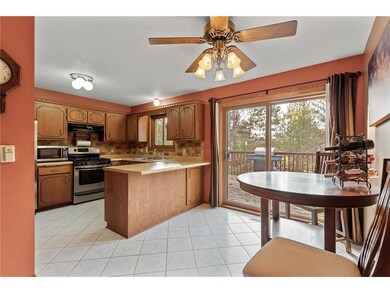
5725 261st St Wyoming, MN 55092
4
Beds
2
Baths
1,971
Sq Ft
0.57
Acres
Highlights
- 1 Fireplace
- 2 Car Attached Garage
- Forced Air Heating and Cooling System
- No HOA
- Living Room
- Dining Room
About This Home
As of February 2025Welcome to this family home, first-time available. Large backyard with large garden shed with electricity, cement bonfire patio & fountain area. This is a four bedroom two bathroom home that has been loved and cared for. All the bedrooms are very spacious. Extra cement parking space on the side of garage perfect for extra vehicle, boat or trailer.
Home Details
Home Type
- Single Family
Est. Annual Taxes
- $3,236
Year Built
- Built in 1987
Lot Details
- 0.57 Acre Lot
- Lot Dimensions are 128x197x128x197
- Partially Fenced Property
- Chain Link Fence
Parking
- 2 Car Attached Garage
Home Design
- Bi-Level Home
Interior Spaces
- 1 Fireplace
- Family Room
- Living Room
- Dining Room
- Cooktop
Bedrooms and Bathrooms
- 4 Bedrooms
- 2 Full Bathrooms
Laundry
- Dryer
- Washer
Basement
- Basement Fills Entire Space Under The House
- Natural lighting in basement
Utilities
- Forced Air Heating and Cooling System
Community Details
- No Home Owners Association
- Ashton West Subdivision
Listing and Financial Details
- Assessor Parcel Number 210046500
Ownership History
Date
Name
Owned For
Owner Type
Purchase Details
Listed on
Oct 8, 2024
Closed on
Feb 19, 2025
Sold by
Sassen Shannon and Sassen Todd
Bought by
Ryun Kyle and Ryun Amanda
Seller's Agent
Karna Young Ferguson
Edina Realty, Inc.
Buyer's Agent
Erica Bergin
Weichert, Realtors-Advantage
List Price
$330,000
Sold Price
$325,000
Premium/Discount to List
-$5,000
-1.52%
Total Days on Market
2
Views
279
Home Financials for this Owner
Home Financials are based on the most recent Mortgage that was taken out on this home.
Avg. Annual Appreciation
11.17%
Original Mortgage
$308,750
Outstanding Balance
$308,493
Interest Rate
6.93%
Mortgage Type
New Conventional
Estimated Equity
$23,815
Map
Create a Home Valuation Report for This Property
The Home Valuation Report is an in-depth analysis detailing your home's value as well as a comparison with similar homes in the area
Similar Homes in Wyoming, MN
Home Values in the Area
Average Home Value in this Area
Purchase History
| Date | Type | Sale Price | Title Company |
|---|---|---|---|
| Warranty Deed | $325,000 | Edina Realty Title |
Source: Public Records
Mortgage History
| Date | Status | Loan Amount | Loan Type |
|---|---|---|---|
| Open | $308,750 | New Conventional | |
| Previous Owner | $200,091 | FHA |
Source: Public Records
Property History
| Date | Event | Price | Change | Sq Ft Price |
|---|---|---|---|---|
| 02/19/2025 02/19/25 | Sold | $325,000 | -1.5% | $165 / Sq Ft |
| 01/27/2025 01/27/25 | Pending | -- | -- | -- |
| 12/04/2024 12/04/24 | For Sale | $330,000 | +1.5% | $168 / Sq Ft |
| 11/22/2024 11/22/24 | Off Market | $325,000 | -- | -- |
| 10/28/2024 10/28/24 | Price Changed | $330,000 | -2.9% | $168 / Sq Ft |
| 10/14/2024 10/14/24 | For Sale | $340,000 | +4.6% | $173 / Sq Ft |
| 10/10/2024 10/10/24 | Off Market | $325,000 | -- | -- |
| 10/10/2024 10/10/24 | For Sale | $340,000 | +4.9% | $173 / Sq Ft |
| 12/10/2021 12/10/21 | Sold | $324,000 | -- | $164 / Sq Ft |
| 11/08/2021 11/08/21 | Pending | -- | -- | -- |
Source: NorthstarMLS
Tax History
| Year | Tax Paid | Tax Assessment Tax Assessment Total Assessment is a certain percentage of the fair market value that is determined by local assessors to be the total taxable value of land and additions on the property. | Land | Improvement |
|---|---|---|---|---|
| 2023 | $3,658 | $296,000 | $0 | $0 |
| 2022 | $3,658 | $275,400 | $0 | $0 |
| 2021 | $3,236 | $214,800 | $0 | $0 |
| 2020 | $3,112 | $215,100 | $60,000 | $155,100 |
| 2019 | $2,960 | $0 | $0 | $0 |
| 2018 | $2,280 | $0 | $0 | $0 |
| 2017 | $2,250 | $0 | $0 | $0 |
| 2016 | $2,282 | $0 | $0 | $0 |
| 2015 | $1,944 | $0 | $0 | $0 |
| 2014 | -- | $143,400 | $0 | $0 |
Source: Public Records
Source: NorthstarMLS
MLS Number: 6120962
APN: 21-00465-00
Nearby Homes
- 5700 259th St
- 5680 Flint Trail
- 26180 Galen Dr
- XXXX 261st St
- 26190 Glen Oak Dr
- 5439 264th St
- 25465 Farmstead Ln
- 25882 Emerson Ct
- 25874 Emerson Ct
- 25338 Farmstead Ln
- 25868 Emerson Ct
- 25855 Emerson Ct
- 25860 Emerson Ct
- 25259 Galaxy Ave
- 6363 Goodwin Ln
- 25204 Firefly Ave
- 6318 Goodwin Ln
- 25152 Firefly Ave
- 25775 Euclid Ave
- 25124 Firefly Ave


