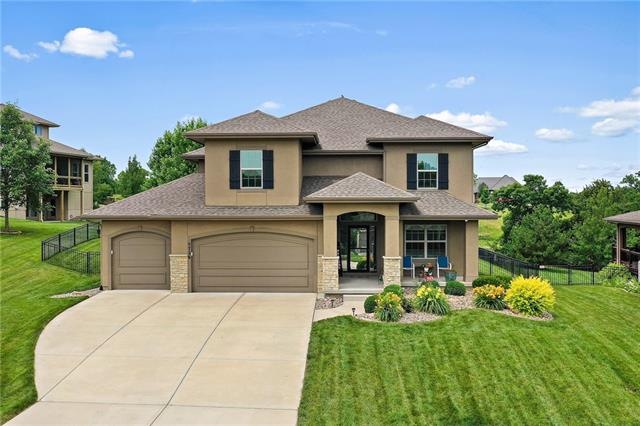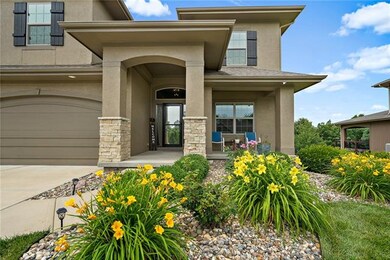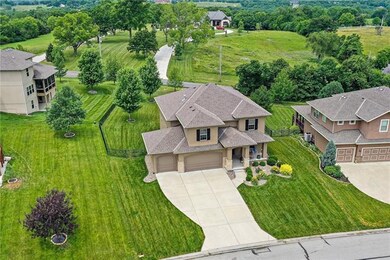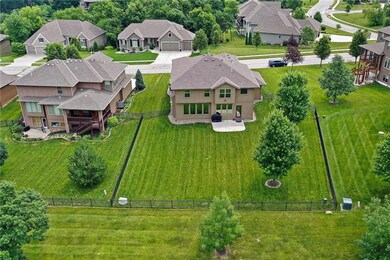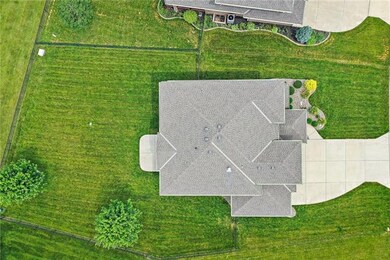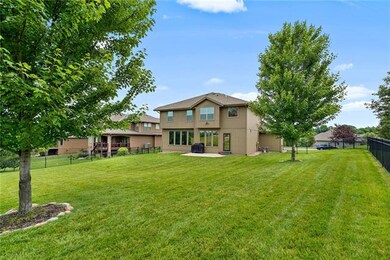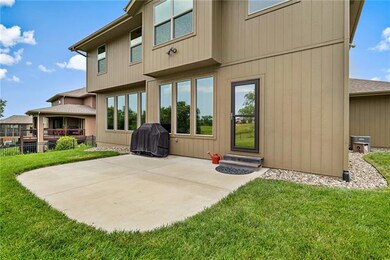
5726 Constance St Shawnee, KS 66216
Highlights
- Recreation Room
- Vaulted Ceiling
- Wood Flooring
- Shawnee Mission Northwest High School Rated A
- Traditional Architecture
- Great Room with Fireplace
About This Home
As of August 2021A hidden Gem in North Shawnee area! Remarkable open 2 story on a well manicured culdesac lot - rear yard has iron fence. Savor your morning coffee on the large covered front porch and enjoy evening barbecues on the patio. Working from home is extra easy with a handy main level home office with French doors. Entertain with ease as the great room , dining and gourmet kitchen all flows together perfectly. The classy kitchen with center island features walk-in pantry , gas cooktop & external hood vent. Also a handy Charging station and boot box near garage entry. The giant master suite with sitting room & huge walk in closet will not disappoint! 2nd level laundry! All bedrooms have walk-in closets. At top of the stairs- show off your home decor with a wall of built-in shelves. The finished lower level features a huge rec room plus Bedroom 5 and bath. Excellent condition! Plenty of storage too. What a super location - fun shopping in downtown historic Shawnee, near local Farmer's Market, near Mid America Sports Complex featuring softball, baseball, sand volleyball and indoor ice skating rink. Lots of rolling hills for hiking and biking. Aquatic center and Johnson County Library nearby.
Last Agent to Sell the Property
ReeceNichols -Johnson County W License #BR00015316 Listed on: 06/12/2021

Home Details
Home Type
- Single Family
Est. Annual Taxes
- $5,961
Year Built
- Built in 2012
Lot Details
- 0.31 Acre Lot
- Cul-De-Sac
- Paved or Partially Paved Lot
- Level Lot
- Sprinkler System
HOA Fees
- $71 Monthly HOA Fees
Parking
- 3 Car Attached Garage
- Front Facing Garage
- Garage Door Opener
Home Design
- Traditional Architecture
- Frame Construction
- Composition Roof
- Stucco
Interior Spaces
- Wet Bar: Granite Counters, Hardwood, Kitchen Island, Pantry, Carpet, Fireplace, Shades/Blinds, Walk-In Closet(s), Cathedral/Vaulted Ceiling
- Built-In Features: Granite Counters, Hardwood, Kitchen Island, Pantry, Carpet, Fireplace, Shades/Blinds, Walk-In Closet(s), Cathedral/Vaulted Ceiling
- Vaulted Ceiling
- Ceiling Fan: Granite Counters, Hardwood, Kitchen Island, Pantry, Carpet, Fireplace, Shades/Blinds, Walk-In Closet(s), Cathedral/Vaulted Ceiling
- Skylights
- Fireplace With Gas Starter
- Shades
- Plantation Shutters
- Drapes & Rods
- Mud Room
- Entryway
- Great Room with Fireplace
- Formal Dining Room
- Home Office
- Recreation Room
- Laundry on upper level
Kitchen
- Breakfast Room
- Gas Oven or Range
- Dishwasher
- Kitchen Island
- Granite Countertops
- Laminate Countertops
- Wood Stained Kitchen Cabinets
- Disposal
Flooring
- Wood
- Wall to Wall Carpet
- Linoleum
- Laminate
- Stone
- Ceramic Tile
- Luxury Vinyl Plank Tile
- Luxury Vinyl Tile
Bedrooms and Bathrooms
- 5 Bedrooms
- Cedar Closet: Granite Counters, Hardwood, Kitchen Island, Pantry, Carpet, Fireplace, Shades/Blinds, Walk-In Closet(s), Cathedral/Vaulted Ceiling
- Walk-In Closet: Granite Counters, Hardwood, Kitchen Island, Pantry, Carpet, Fireplace, Shades/Blinds, Walk-In Closet(s), Cathedral/Vaulted Ceiling
- Double Vanity
- Granite Counters
Finished Basement
- Sump Pump
- Bedroom in Basement
- Basement Window Egress
Home Security
- Home Security System
- Storm Doors
- Fire and Smoke Detector
Schools
- Broken Arrow Elementary School
- Sm Northwest High School
Additional Features
- Enclosed patio or porch
- Forced Air Heating and Cooling System
Listing and Financial Details
- Exclusions: microwave
- Assessor Parcel Number QP23650000 0042
Community Details
Overview
- Association fees include curbside recycling, trash pick up
- Young Management Association
- Granite Falls Subdivision
Recreation
- Trails
Ownership History
Purchase Details
Home Financials for this Owner
Home Financials are based on the most recent Mortgage that was taken out on this home.Purchase Details
Home Financials for this Owner
Home Financials are based on the most recent Mortgage that was taken out on this home.Purchase Details
Home Financials for this Owner
Home Financials are based on the most recent Mortgage that was taken out on this home.Purchase Details
Home Financials for this Owner
Home Financials are based on the most recent Mortgage that was taken out on this home.Similar Homes in Shawnee, KS
Home Values in the Area
Average Home Value in this Area
Purchase History
| Date | Type | Sale Price | Title Company |
|---|---|---|---|
| Warranty Deed | -- | Kansas City Title Inc | |
| Warranty Deed | -- | Stewart Title | |
| Warranty Deed | -- | First American Title | |
| Warranty Deed | -- | First American Title |
Mortgage History
| Date | Status | Loan Amount | Loan Type |
|---|---|---|---|
| Open | $100,000 | Credit Line Revolving | |
| Closed | $50,000 | Credit Line Revolving | |
| Open | $425,000 | New Conventional | |
| Previous Owner | $296,600 | New Conventional | |
| Previous Owner | $339,200 | New Conventional | |
| Previous Owner | $292,000 | New Conventional | |
| Previous Owner | $300,000 | Construction |
Property History
| Date | Event | Price | Change | Sq Ft Price |
|---|---|---|---|---|
| 08/13/2021 08/13/21 | Sold | -- | -- | -- |
| 06/20/2021 06/20/21 | Pending | -- | -- | -- |
| 06/12/2021 06/12/21 | For Sale | $500,000 | +17.6% | $126 / Sq Ft |
| 04/28/2016 04/28/16 | Sold | -- | -- | -- |
| 03/24/2016 03/24/16 | Pending | -- | -- | -- |
| 12/16/2015 12/16/15 | For Sale | $425,000 | +14.7% | $106 / Sq Ft |
| 05/23/2013 05/23/13 | Sold | -- | -- | -- |
| 04/17/2013 04/17/13 | Pending | -- | -- | -- |
| 07/27/2012 07/27/12 | For Sale | $370,500 | -- | $120 / Sq Ft |
Tax History Compared to Growth
Tax History
| Year | Tax Paid | Tax Assessment Tax Assessment Total Assessment is a certain percentage of the fair market value that is determined by local assessors to be the total taxable value of land and additions on the property. | Land | Improvement |
|---|---|---|---|---|
| 2024 | $7,218 | $67,551 | $11,390 | $56,161 |
| 2023 | $6,288 | $58,524 | $11,390 | $47,134 |
| 2022 | $6,199 | $57,500 | $11,390 | $46,110 |
| 2021 | $5,965 | $52,165 | $9,902 | $42,263 |
| 2020 | $5,962 | $51,463 | $9,902 | $41,561 |
| 2019 | $6,044 | $52,153 | $9,902 | $42,251 |
| 2018 | $6,053 | $52,038 | $9,902 | $42,136 |
| 2017 | $6,001 | $50,796 | $9,006 | $41,790 |
| 2016 | $5,827 | $48,691 | $9,006 | $39,685 |
| 2015 | $5,077 | $43,792 | $9,006 | $34,786 |
| 2013 | -- | $43,689 | $9,051 | $34,638 |
Agents Affiliated with this Home
-
Becky Budke

Seller's Agent in 2021
Becky Budke
ReeceNichols -Johnson County W
(913) 980-2760
4 in this area
175 Total Sales
-
Brett Budke

Seller Co-Listing Agent in 2021
Brett Budke
ReeceNichols -Johnson County W
(913) 980-2965
4 in this area
193 Total Sales
-
Pama Weaver

Buyer's Agent in 2021
Pama Weaver
Coldwell Banker Distinctive Pr
(913) 707-7441
2 in this area
42 Total Sales
-
Kim Yuille

Seller's Agent in 2016
Kim Yuille
ReeceNichols - Leawood
(913) 685-6121
1 in this area
59 Total Sales
-
Krissy Kempinger
K
Seller's Agent in 2013
Krissy Kempinger
Weichert, Realtors Welch & Com
(816) 225-7769
169 Total Sales
-
Cory Stewart

Seller Co-Listing Agent in 2013
Cory Stewart
Weichert, Realtors Welch & Com
(913) 285-8329
12 in this area
62 Total Sales
Map
Source: Heartland MLS
MLS Number: 2327184
APN: QP23650000-0042
- 5836 Constance St
- 5734 Alden Ct
- 5450 Lackman Rd
- 5901 Greenwood Dr
- 5540 Oakview St
- 14522 W 61st St
- 15518 W 61st Terrace
- 15626 W 61st Terrace
- 5645 Legler St
- 5337 Albervan St
- 5708 Cottonwood St
- 14013 W 61st Terrace
- 14009 W 61st Terrace
- 180 Terrace Trail S
- 5703 Cottonwood St
- 6319 Acuff St
- 5870 Park St Unit 9
- 5850 Park Cir
- 5852 Park Cir
- N/A Widmer Rd
