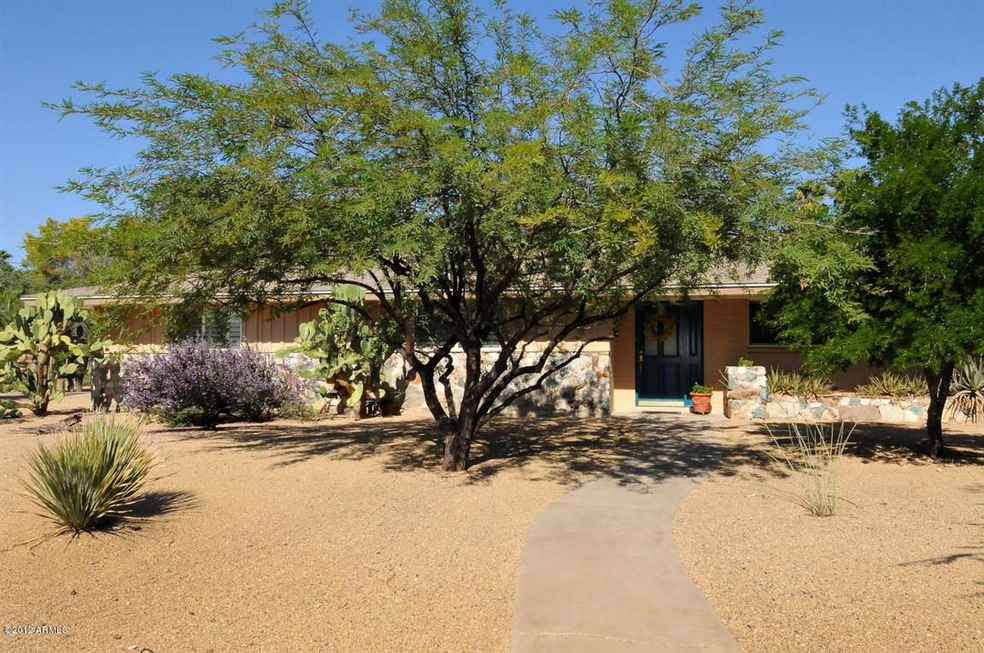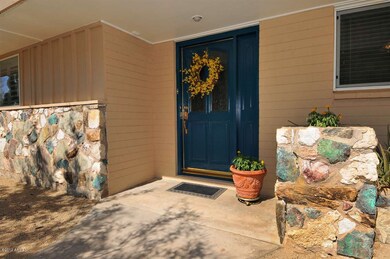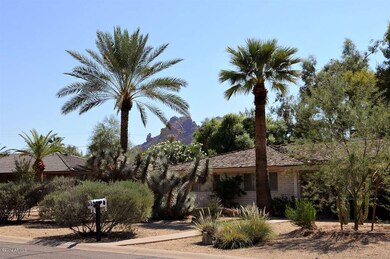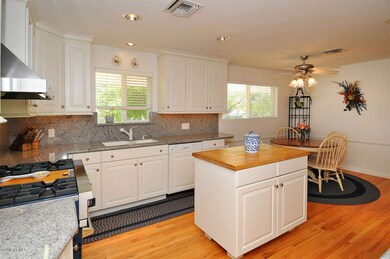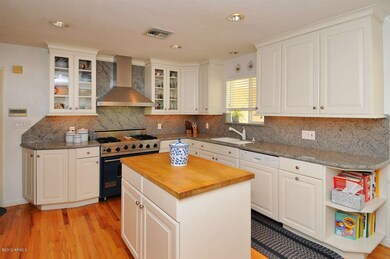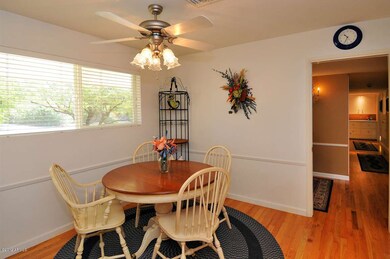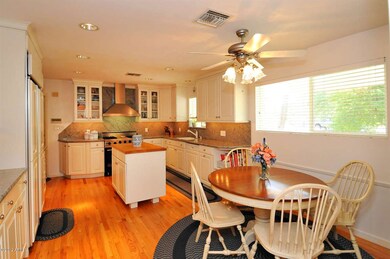
5726 N 41st Place Phoenix, AZ 85018
Camelback East Village NeighborhoodHighlights
- 0.75 Acre Lot
- Wood Flooring
- No HOA
- Hopi Elementary School Rated A
- Granite Countertops
- Covered patio or porch
About This Home
As of September 2021Absolute charm - crisp and clean, in quiet tucked away area, yet so conveniently located close-in, near PV border, Camelback corridor, and walking distance to PCDS. Peaceful and prime location w/ glimpse of Praying Monk from the front! Updated ranch style w/ completely remodeled kitchen (granite, SubZero, Viking), beautiful hardwood floors, huge ¾ acre yard, large family room w/ adjacent bath, formal living & dining, & large secondary bedrooms. Additional office space (heated/cooled - 22’ x 8’) off of garage. Newer windows, sliding doors. Property rewired, replumbed in 2000, new roof (2010). Impeccably maintained and ready for its new owner. See floorplan under documents tab.
Last Agent to Sell the Property
Russ Lyon Sotheby's International Realty License #SA114710000 Listed on: 09/15/2012

Co-Listed By
Jeffrey Anderson
Russ Lyon Sotheby's International Realty License #BR527633000
Home Details
Home Type
- Single Family
Est. Annual Taxes
- $3,352
Year Built
- Built in 1959
Lot Details
- 0.75 Acre Lot
- Desert faces the front of the property
- Partially Fenced Property
- Block Wall Fence
- Sprinklers on Timer
- Grass Covered Lot
Parking
- 2 Car Garage
- Side or Rear Entrance to Parking
- Garage Door Opener
Home Design
- Composition Roof
- Block Exterior
- Stone Exterior Construction
Interior Spaces
- 2,621 Sq Ft Home
- 1-Story Property
- Ceiling Fan
- Gas Fireplace
- Security System Owned
Kitchen
- Eat-In Kitchen
- Gas Cooktop
- Built-In Microwave
- Kitchen Island
- Granite Countertops
Flooring
- Wood
- Carpet
- Tile
Bedrooms and Bathrooms
- 3 Bedrooms
- Remodeled Bathroom
- 2.5 Bathrooms
Accessible Home Design
- Accessible Hallway
- No Interior Steps
- Stepless Entry
Outdoor Features
- Covered patio or porch
- Built-In Barbecue
- Playground
Schools
- Hopi Elementary School
- Ingleside Middle School
- Arcadia High School
Utilities
- Refrigerated Cooling System
- Zoned Heating
- Heating System Uses Natural Gas
- Water Filtration System
- High Speed Internet
Community Details
- No Home Owners Association
- Association fees include no fees
- Short Hills Subdivision
Listing and Financial Details
- Tax Lot 42
- Assessor Parcel Number 171-07-043
Ownership History
Purchase Details
Home Financials for this Owner
Home Financials are based on the most recent Mortgage that was taken out on this home.Purchase Details
Home Financials for this Owner
Home Financials are based on the most recent Mortgage that was taken out on this home.Purchase Details
Home Financials for this Owner
Home Financials are based on the most recent Mortgage that was taken out on this home.Purchase Details
Purchase Details
Home Financials for this Owner
Home Financials are based on the most recent Mortgage that was taken out on this home.Purchase Details
Home Financials for this Owner
Home Financials are based on the most recent Mortgage that was taken out on this home.Similar Homes in Phoenix, AZ
Home Values in the Area
Average Home Value in this Area
Purchase History
| Date | Type | Sale Price | Title Company |
|---|---|---|---|
| Warranty Deed | $3,100,000 | Old Republic Title Agency | |
| Warranty Deed | $750,000 | Old Republic Title Agency | |
| Warranty Deed | $610,000 | Magnus Title Agency | |
| Warranty Deed | -- | None Available | |
| Warranty Deed | -- | Security Title Agency | |
| Warranty Deed | $252,400 | Grand Canyon Title Agency In |
Mortgage History
| Date | Status | Loan Amount | Loan Type |
|---|---|---|---|
| Open | $2,480,000 | Adjustable Rate Mortgage/ARM | |
| Previous Owner | $420,000 | Commercial | |
| Previous Owner | $250,000 | Commercial | |
| Previous Owner | $500,000 | Commercial | |
| Previous Owner | $140,000 | Commercial | |
| Previous Owner | $178,000 | Seller Take Back | |
| Previous Owner | $488,000 | New Conventional | |
| Previous Owner | $212,300 | Unknown | |
| Previous Owner | $225,000 | Purchase Money Mortgage | |
| Previous Owner | $189,300 | New Conventional |
Property History
| Date | Event | Price | Change | Sq Ft Price |
|---|---|---|---|---|
| 09/03/2021 09/03/21 | Sold | $3,100,000 | +12.7% | $680 / Sq Ft |
| 02/11/2021 02/11/21 | Pending | -- | -- | -- |
| 01/09/2021 01/09/21 | Price Changed | $2,750,000 | +10.0% | $603 / Sq Ft |
| 01/07/2021 01/07/21 | Price Changed | $2,500,000 | 0.0% | $549 / Sq Ft |
| 01/04/2021 01/04/21 | For Sale | $2,500,250 | -19.3% | $549 / Sq Ft |
| 01/01/2021 01/01/21 | Off Market | $3,100,000 | -- | -- |
| 12/18/2020 12/18/20 | Price Changed | $2,500,250 | 0.0% | $549 / Sq Ft |
| 11/12/2020 11/12/20 | Price Changed | $2,500,000 | +2.0% | $549 / Sq Ft |
| 10/30/2020 10/30/20 | Price Changed | $2,450,250 | 0.0% | $538 / Sq Ft |
| 08/07/2020 08/07/20 | Price Changed | $2,450,000 | +2.1% | $538 / Sq Ft |
| 04/24/2020 04/24/20 | Price Changed | $2,400,000 | +4.3% | $527 / Sq Ft |
| 03/04/2020 03/04/20 | Price Changed | $2,300,000 | +4.5% | $505 / Sq Ft |
| 01/29/2020 01/29/20 | For Sale | $2,200,000 | -29.0% | $483 / Sq Ft |
| 01/27/2020 01/27/20 | Off Market | $3,100,000 | -- | -- |
| 01/09/2020 01/09/20 | For Sale | $2,200,000 | -29.0% | $483 / Sq Ft |
| 12/24/2019 12/24/19 | Off Market | $3,100,000 | -- | -- |
| 11/19/2019 11/19/19 | For Sale | $2,200,000 | +260.7% | $483 / Sq Ft |
| 11/18/2012 11/18/12 | Sold | $610,000 | -2.4% | $233 / Sq Ft |
| 09/27/2012 09/27/12 | Pending | -- | -- | -- |
| 09/15/2012 09/15/12 | For Sale | $625,000 | -- | $238 / Sq Ft |
Tax History Compared to Growth
Tax History
| Year | Tax Paid | Tax Assessment Tax Assessment Total Assessment is a certain percentage of the fair market value that is determined by local assessors to be the total taxable value of land and additions on the property. | Land | Improvement |
|---|---|---|---|---|
| 2025 | $9,391 | $127,122 | -- | -- |
| 2024 | $9,191 | $121,069 | -- | -- |
| 2023 | $9,191 | $225,930 | $45,180 | $180,750 |
| 2022 | $8,790 | $163,900 | $32,780 | $131,120 |
| 2021 | $6,370 | $120,090 | $120,090 | $0 |
| 2020 | $5,122 | $59,910 | $11,980 | $47,930 |
| 2019 | $4,930 | $61,270 | $12,250 | $49,020 |
| 2018 | $4,174 | $58,820 | $11,760 | $47,060 |
| 2017 | $3,960 | $59,580 | $11,910 | $47,670 |
| 2016 | $3,853 | $53,210 | $10,640 | $42,570 |
| 2015 | $3,542 | $53,860 | $10,770 | $43,090 |
Agents Affiliated with this Home
-

Seller's Agent in 2021
Nick Blue
Urban Blue Realty, LLC
(480) 900-7204
8 in this area
23 Total Sales
-

Buyer's Agent in 2021
Brock O'Neal
West USA Realty
(480) 707-9479
14 in this area
172 Total Sales
-

Seller's Agent in 2012
Cheryl Anderson
Russ Lyon Sotheby's International Realty
(602) 312-6038
9 in this area
77 Total Sales
-
J
Seller Co-Listing Agent in 2012
Jeffrey Anderson
Russ Lyon Sotheby's International Realty
-

Buyer's Agent in 2012
Fred Dougherty
HomeSmart
(602) 526-0424
9 in this area
49 Total Sales
Map
Source: Arizona Regional Multiple Listing Service (ARMLS)
MLS Number: 4822208
APN: 171-07-043
- 4218 E Palo Verde Dr
- 3933 E Rancho Dr
- 3921 E San Miguel Ave
- 3901 E San Miguel Ave
- 6040 N 41st St Unit 69
- 4302 E Marion Way
- 4022 E Stanford Dr
- 4142 E Stanford Dr
- 5822 N 44th Place
- 5404 N 41st St
- 4502 E Solano Dr
- 6112 N Paradise View Dr Unit 1
- 6112 N Paradise View Dr
- 5625 N 45th St
- 5919 N 45th St
- 5555 N Camino Del Contento
- 5301 N 43rd St
- 5536 N Camelback Canyon Place
- 6216 N 38th Place
- 4601 E Solano Dr Unit 2
