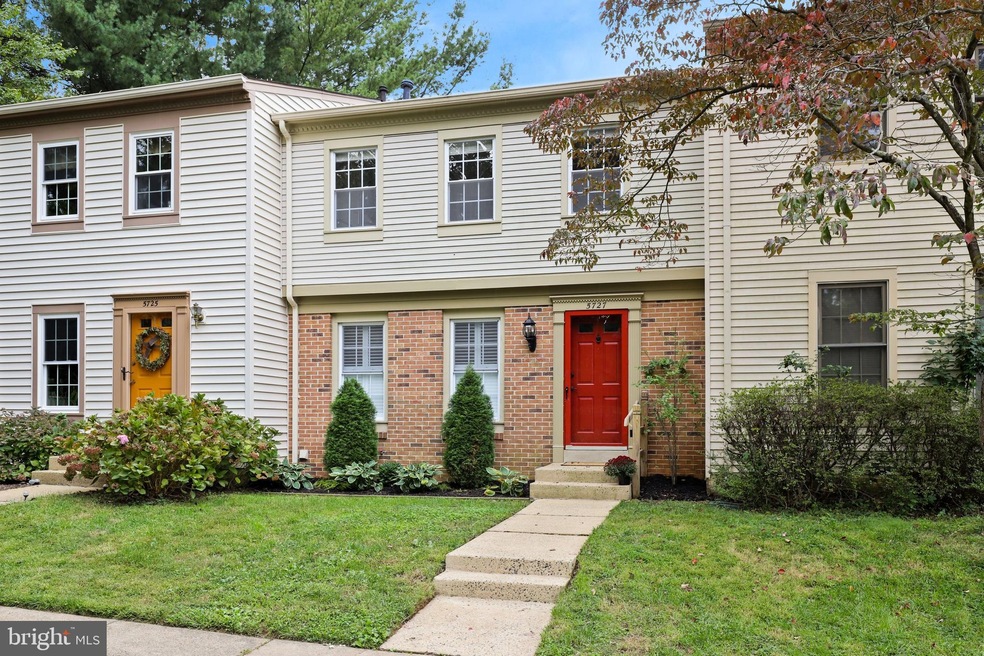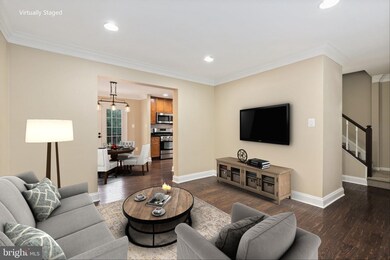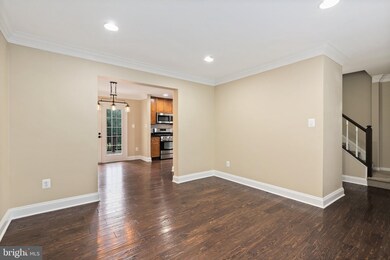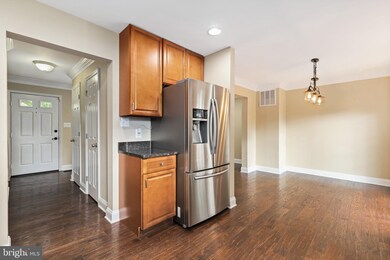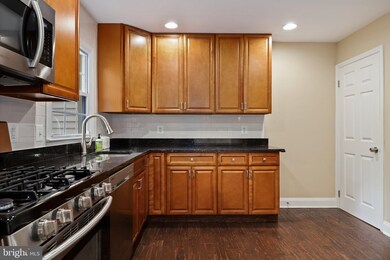
Estimated Value: $530,000 - $616,000
Highlights
- Deck
- Wood Burning Stove
- Wood Flooring
- Bonnie Brae Elementary School Rated A-
- Traditional Architecture
- 2-minute walk to Lake Barton Park
About This Home
As of November 2020SERENITY & NATURE AT YOUR DOORSTEP! Welcome home to this lovingly cared for 3-level townhome in the sought after neighborhood of Burke Center. Enjoy the views of Lake Barton, the vast open grassy area, and the different walking/jogging trails right at your own backyard. As you walk into the main level, you are greeted with an open layout, hardwood floors, a spacious kitchen with granite countertops, Samsung stainless steel appliances, and beautiful maple-colored cabinets. The upper deck has stairs leading down to the fully fenced lower deck patio. The lower level is a fully finished basement with a rec room, wood-burning fireplace full bath, storage closet, and the laundry room. The carpeted upper level has the primary bedroom with en suite bath, two additional bedrooms with another full bath; all bedrooms come with ceiling fans. The HVAC system was replaced in 2016, rain gutters front and back w/leaf guard (never needs cleaning) a new PVC fascia on gutters were replaced in 2018. A whole-house humidifier was also added in 2020. Hot Water System is 2013. You will not want to miss a home that exhibits pride of ownership. This townhouse has two assigned parking spaces (#27). Convenient distance to the VRE ( Burke station) Starbucks, Chick-fil-A, Safeway, Kohl's, Cava, Five Guys, and Chipotle to name a few. OFFER DEADLINE: MONDAY, OCT. 05, 2020,8;00 PM. SELLERS WILL REVIEW ON TUESDAY MORNING.
Last Listed By
Diane Freeman
Redfin Corporation Listed on: 10/01/2020

Townhouse Details
Home Type
- Townhome
Est. Annual Taxes
- $4,657
Year Built
- Built in 1982
Lot Details
- 1,510
HOA Fees
- $93 Monthly HOA Fees
Home Design
- Traditional Architecture
- Brick Exterior Construction
Interior Spaces
- Property has 3 Levels
- Ceiling Fan
- Recessed Lighting
- Wood Burning Stove
- Screen For Fireplace
- Fireplace Mantel
- Finished Basement
- Walk-Out Basement
- Alarm System
Kitchen
- Stove
- Built-In Microwave
- Ice Maker
- Dishwasher
- Stainless Steel Appliances
- Upgraded Countertops
- Disposal
Flooring
- Wood
- Carpet
- Tile or Brick
Bedrooms and Bathrooms
- 3 Bedrooms
Laundry
- Laundry in unit
- Dryer
- Washer
Parking
- Assigned parking located at ##27 Both
- On-Street Parking
- Off-Street Parking
- 2 Assigned Parking Spaces
Schools
- Bonnie Brae Elementary School
- Robinson Secondary High School
Utilities
- Forced Air Heating and Cooling System
- Humidifier
- Electric Water Heater
Additional Features
- Deck
- 1,510 Sq Ft Lot
Listing and Financial Details
- Tax Lot 13A
- Assessor Parcel Number 0772 15 0013A
Community Details
Overview
- Association fees include trash, snow removal, common area maintenance
- Burke Centre Conservancy HOA, Phone Number (703) 978-2928
- Burke Centre Subdivision
Recreation
- Tennis Courts
- Community Pool
Ownership History
Purchase Details
Home Financials for this Owner
Home Financials are based on the most recent Mortgage that was taken out on this home.Purchase Details
Home Financials for this Owner
Home Financials are based on the most recent Mortgage that was taken out on this home.Purchase Details
Home Financials for this Owner
Home Financials are based on the most recent Mortgage that was taken out on this home.Purchase Details
Home Financials for this Owner
Home Financials are based on the most recent Mortgage that was taken out on this home.Similar Homes in the area
Home Values in the Area
Average Home Value in this Area
Purchase History
| Date | Buyer | Sale Price | Title Company |
|---|---|---|---|
| Bultemeier Timothy | $500,000 | Mbh Settlement Group | |
| Blasco Hilary Maryse | $399,900 | Title Forward | |
| Silva Maria L | $187,775 | -- | |
| Devaney John F | $134,450 | -- |
Mortgage History
| Date | Status | Borrower | Loan Amount |
|---|---|---|---|
| Open | Bultemeier Timothy | $400,000 | |
| Previous Owner | Blasco Hilary Maryse | $392,656 | |
| Previous Owner | Silva Maria L | $181,061 | |
| Previous Owner | Devaney John F | $133,500 |
Property History
| Date | Event | Price | Change | Sq Ft Price |
|---|---|---|---|---|
| 11/06/2020 11/06/20 | Sold | $500,000 | +1.3% | $361 / Sq Ft |
| 10/06/2020 10/06/20 | Pending | -- | -- | -- |
| 10/01/2020 10/01/20 | For Sale | $493,588 | +23.4% | $356 / Sq Ft |
| 01/20/2016 01/20/16 | Sold | $399,900 | 0.0% | $356 / Sq Ft |
| 12/12/2015 12/12/15 | Pending | -- | -- | -- |
| 11/24/2015 11/24/15 | For Sale | $399,900 | -- | $356 / Sq Ft |
Tax History Compared to Growth
Tax History
| Year | Tax Paid | Tax Assessment Tax Assessment Total Assessment is a certain percentage of the fair market value that is determined by local assessors to be the total taxable value of land and additions on the property. | Land | Improvement |
|---|---|---|---|---|
| 2024 | $5,925 | $511,460 | $196,000 | $315,460 |
| 2023 | $5,664 | $501,930 | $196,000 | $305,930 |
| 2022 | $5,512 | $482,040 | $184,000 | $298,040 |
| 2021 | $5,160 | $439,710 | $155,000 | $284,710 |
| 2020 | $4,891 | $413,270 | $144,000 | $269,270 |
| 2019 | $4,657 | $393,500 | $132,000 | $261,500 |
| 2018 | $4,429 | $385,150 | $132,000 | $253,150 |
| 2017 | $4,225 | $363,900 | $127,000 | $236,900 |
| 2016 | $4,105 | $354,310 | $127,000 | $227,310 |
| 2015 | $3,903 | $349,770 | $127,000 | $222,770 |
| 2014 | $3,692 | $331,560 | $115,000 | $216,560 |
Agents Affiliated with this Home
-

Seller's Agent in 2020
Diane Freeman
Redfin Corporation
(202) 765-8765
-
Mary Beth Eisenhard

Buyer's Agent in 2020
Mary Beth Eisenhard
Long & Foster
(571) 723-7653
1 in this area
319 Total Sales
-
Ana Nunes

Seller's Agent in 2016
Ana Nunes
Weichert Corporate
(571) 505-0399
42 Total Sales
-
nancy gordon

Buyer's Agent in 2016
nancy gordon
Samson Properties
(703) 627-7327
9 Total Sales
Map
Source: Bright MLS
MLS Number: VAFX1157784
APN: 0772-15-0013A
- 5610 Summer Oak Way
- 5702 Waters Edge Landing Ct
- 5810 Cove Landing Rd Unit 304
- 5823 Cove Landing Rd Unit 101
- 10702 Dundas Oak Ct
- 10350 Luria Commons Ct Unit 1A
- 10350 Luria Commons Ct Unit 3 H
- 5911 Oak Leather Dr
- 5527 Inverness Woods Ct
- 10320 Rein Commons Ct Unit 3H
- 10320 Luria Commons Ct Unit 1 A
- 5941 Powells Landing Rd
- 5810 First Landing Way Unit 124
- 10310 Bridgetown Place Unit 56
- 10317 Colony Park Dr
- 5516 Yellow Rail Ct
- 6001 Powells Landing Rd
- 10712 Freds Oak Ct
- 10230 Faire Commons Ct
- 6115 Martins Landing Ct
- 5727 Edgewater Oak Ct
- 5725 Edgewater Oak Ct
- 5729 Edgewater Oak Ct
- 5731 Edgewater Oak Ct
- 5733 Edgewater Oak Ct
- 5735 Edgewater Oak Ct
- 5721 Edgewater Oak Ct
- 5734 Edgewater Oak Ct
- 5719 Edgewater Oak Ct
- 5732 Edgewater Oak Ct
- 5717 Edgewater Oak Ct
- 5715 Edgewater Oak Ct
- 5730 Edgewater Oak Ct
- 5713 Edgewater Oak Ct
- 5728 Edgewater Oak Ct
- 5726 Edgewater Oak Ct
- 5711 Edgewater Oak Ct
- 5756 Lakeside Oak Ln
- 5720 Edgewater Oak Ct
- 10507 Erik Charles Ct
