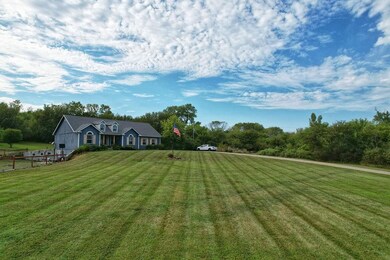5727 Wellman Rd Mc Louth, KS 66054
Highlights
- Deck
- Wooded Lot
- Wood Flooring
- Recreation Room
- Ranch Style House
- No HOA
About This Home
As of November 2024Beautiful country ranch home on almost 10+/- acres. This home has a lovely entry, living room with vaulted ceilings & gas fireplace, formal dining and fabulous kitchen (all appliances stay). Main level primary suite with walk-in closet, huge bathroom, jetted tub & shower. 2 more bedrooms on main level and full hall bath, patio for entertaining area off kitchen. Full finished walkout basement is amazing! Huge family/rec room with wet bar area, 1 bedroom, gym can be 5th non-conforming bedroom, laundry room & tons of storage. Walk onto the 2nd patio with fenced area for pets, all newer windows. Small barn & chicken coop. Super location and paved road frontage.
Last Agent to Sell the Property
Pia Friend Realty Brokerage Phone: 816-830-2731 License #SP00232854
Home Details
Home Type
- Single Family
Est. Annual Taxes
- $4,689
Year Built
- Built in 1996
Lot Details
- 9.35 Acre Lot
- Paved or Partially Paved Lot
- Wooded Lot
Parking
- 2 Car Attached Garage
Home Design
- Ranch Style House
- Frame Construction
- Composition Roof
- Wood Siding
Interior Spaces
- Wet Bar
- Gas Fireplace
- Family Room
- Living Room with Fireplace
- Formal Dining Room
- Recreation Room
- Utility Room
- Home Gym
Kitchen
- Eat-In Kitchen
- Built-In Electric Oven
- Dishwasher
- Kitchen Island
Flooring
- Wood
- Carpet
- Laminate
- Ceramic Tile
Bedrooms and Bathrooms
- 4 Bedrooms
- 3 Full Bathrooms
Finished Basement
- Walk-Out Basement
- Basement Fills Entire Space Under The House
- Bedroom in Basement
- Laundry in Basement
Outdoor Features
- Deck
Utilities
- Forced Air Heating and Cooling System
- Heat Pump System
- Septic Tank
Community Details
- No Home Owners Association
- Mclouth Subdivision
Listing and Financial Details
- Assessor Parcel Number 197-26-0-00-00-006-03-0
- $0 special tax assessment
Ownership History
Purchase Details
Home Financials for this Owner
Home Financials are based on the most recent Mortgage that was taken out on this home.Purchase Details
Home Financials for this Owner
Home Financials are based on the most recent Mortgage that was taken out on this home.Map
Home Values in the Area
Average Home Value in this Area
Purchase History
| Date | Type | Sale Price | Title Company |
|---|---|---|---|
| Warranty Deed | $446,880 | Kansas Secured Title | |
| Grant Deed | $225,000 | -- |
Mortgage History
| Date | Status | Loan Amount | Loan Type |
|---|---|---|---|
| Open | $456,000 | Construction | |
| Previous Owner | $159,352 | New Conventional |
Property History
| Date | Event | Price | Change | Sq Ft Price |
|---|---|---|---|---|
| 11/13/2024 11/13/24 | Sold | -- | -- | -- |
| 09/10/2024 09/10/24 | Price Changed | $466,700 | -4.1% | $138 / Sq Ft |
| 08/28/2024 08/28/24 | For Sale | $486,700 | -- | $144 / Sq Ft |
Tax History
| Year | Tax Paid | Tax Assessment Tax Assessment Total Assessment is a certain percentage of the fair market value that is determined by local assessors to be the total taxable value of land and additions on the property. | Land | Improvement |
|---|---|---|---|---|
| 2024 | $5,090 | $42,872 | $9,308 | $33,564 |
| 2023 | $4,690 | $39,046 | $9,184 | $29,862 |
| 2022 | $3,608 | $32,601 | $5,490 | $27,111 |
| 2021 | $3,608 | $28,685 | $5,072 | $23,613 |
| 2020 | $3,608 | $28,005 | $5,049 | $22,956 |
| 2019 | $3,534 | $27,168 | $5,035 | $22,133 |
| 2018 | $3,406 | $25,585 | $4,951 | $20,634 |
| 2017 | $3,396 | $25,251 | $5,270 | $19,981 |
| 2016 | $3,284 | $24,280 | $4,663 | $19,617 |
| 2015 | -- | $24,258 | $4,951 | $19,307 |
| 2014 | -- | $25,588 | $5,808 | $19,780 |
Source: Heartland MLS
MLS Number: 2507187
APN: 197-26-0-00-00-006-03-0
- 5274 Dabinawa Dr
- 5183 Cherokee Ln
- 5365 Saratoga Dr
- 5300 Seminole Ct
- 4977 Saratoga Dr
- 4866 Dabinawa Dr
- 4955 Saratoga Dr
- 5783 Union Rd
- 5958 Union Rd
- 14370 54th St
- 17536 26th St
- 501 S Home St
- 16468 Kansas 16
- 14122 46th St
- 608 E Lake St
- 21814 McLouth Rd
- 2265 Trego Rd
- 21374 McLouth Rd
- 17806 94th St
- 22330 McLouth Rd







