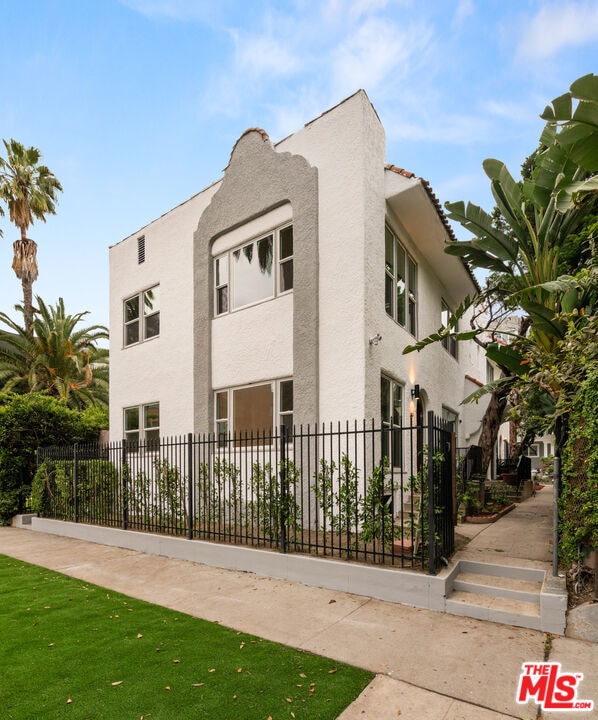5729 Carlton Way Unit 1/4 Los Angeles, CA 90028
Hollywood NeighborhoodHighlights
- Contemporary Architecture
- Living Room
- Laundry Room
- Cooling System Mounted In Outer Wall Opening
- Recessed Lighting
- 1-Story Property
About This Home
Step into elevated Hollywood living with this fully renovated studio at 5729 Carlton Way a chic, move-in-ready retreat that perfectly blends modern design with everyday comfort. Thoughtfully updated from top to bottom, this residence showcases high-quality craftsmanship, designer finishes, and a bright, open layout ideal for city living. The light-filled interior welcomes you with oversized windows, warm wood-style flooring, and sleek recessed lighting that create an inviting ambiance. The contemporary kitchen is both stylish and functional, featuring quartz countertops, stainless steel appliances (including gas range, microwave, and refrigerator), custom cabinetry, and designer tile backsplash. A built-in washer/dryer combo adds convenience without sacrificing space. The flexible layout offers room for both rest and productivity, with a cozy living/sleeping area and an intimate dining nook that easily doubles as a home office. The bathroom feels like a private spa, complete with a floating vanity accented by gold hardware, a framed mirror, and a glass-enclosed shower surrounded by refined tile work. Set on a peaceful street just moments from Hollywood & Highland, the Walk of Fame, Trader Joe's, Equinox, and Runyon Canyon, this location offers the perfect balance of tranquility and access. Blending designer style with functional sophistication, Unit 1/4 at 5729 Carlton Way offers a rare opportunity to experience Hollywood living at its best.
Condo Details
Home Type
- Condominium
Year Built
- Built in 1928
Home Design
- Contemporary Architecture
Interior Spaces
- 1 Full Bathroom
- 300 Sq Ft Home
- 1-Story Property
- Recessed Lighting
- Living Room
- Laminate Flooring
Kitchen
- Oven or Range
- Microwave
- Freezer
- Ice Maker
- Water Line To Refrigerator
- Dishwasher
Laundry
- Laundry Room
- Dryer
- Washer
Utilities
- Cooling System Mounted In Outer Wall Opening
- Heating System Mounted To A Wall or Window
Community Details
- Call for details about the types of pets allowed
Listing and Financial Details
- Security Deposit $1,395
- Tenant pays for water, trash collection, insurance, gas, electricity, cable TV
- 12 Month Lease Term
- Assessor Parcel Number 5586-035-015
Map
Source: The MLS
MLS Number: 25615663
- 5633 Carlton Way Unit 503
- 5633 Carlton Way Unit 203
- 5826 Carlton Way
- 1734 Taft Ave
- 1732 N Wilton Place
- 5633 Observation Ln
- 1807 N Van Ness Ave
- 5923 Carlton Way
- 1746 Garfield Place Unit 102
- 1746 Garfield Place Unit 302
- 1746 Garfield Place Unit 101
- 1746 Garfield Place Unit 202
- 1746 Garfield Place Unit 203
- 1827 N Van Ness Ave
- 5947 Carlton Way
- 1845 Taft Ave
- 1545 Gordon St
- 1539 Gordon St
- 6001 Carlton Way Unit 105
- 1817 Garfield Place
- 5729 Carlton Way Unit 3/4
- 5727 Carlton Way Unit 1/2
- 5727 Carlton Way
- 5750 Hollywood Blvd
- 5702 Carlton Way
- 5724 Hollywood Blvd
- 1660 Wilton Place
- 5643 Carlton Way
- 5633 Carlton Way Unit 203
- 5623 Carlton Way
- 5831 Carlton Way
- 5800 Harold Way Unit 317
- 5800 Harold Way Unit 412
- 5822 Harold Way Unit E
- 5845 Carlton Way
- 5851 Harold Way Unit A
- 1540 N Bronson Ave Unit 16
- 1735 N Gramercy Place Unit 104
- 1752 N Van Ness Ave Unit 1/2
- 5837 W Sunset Blvd







