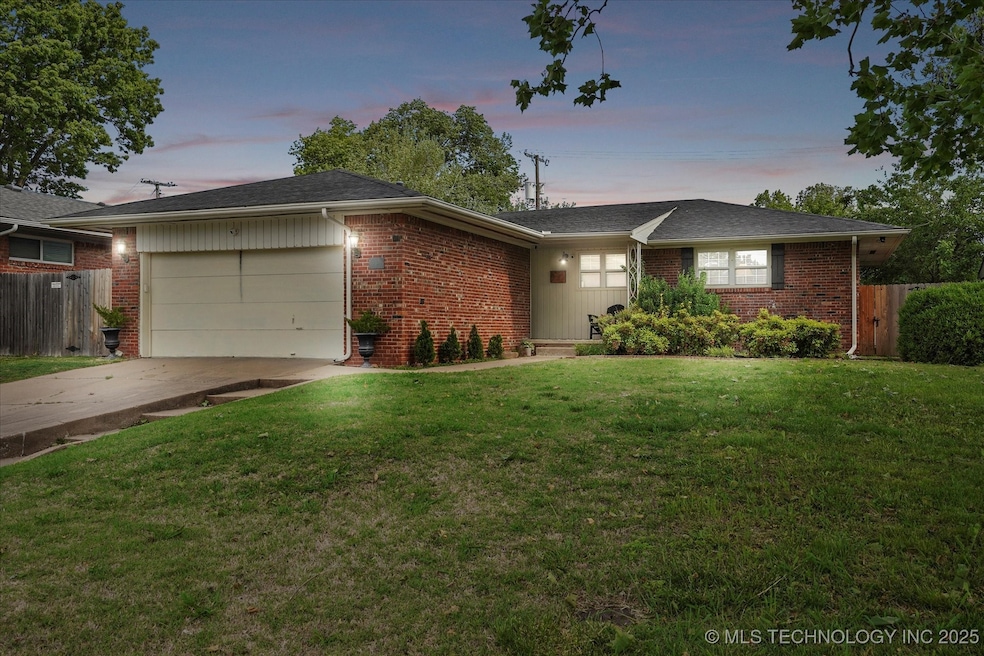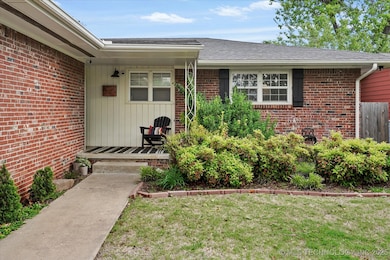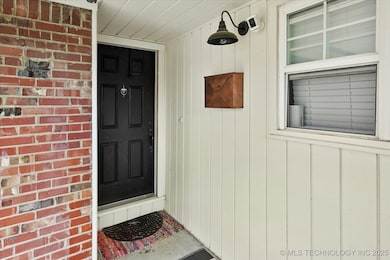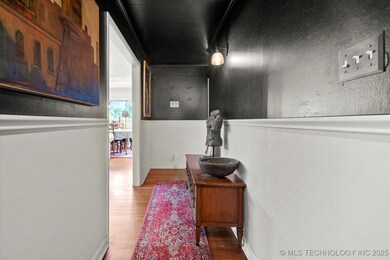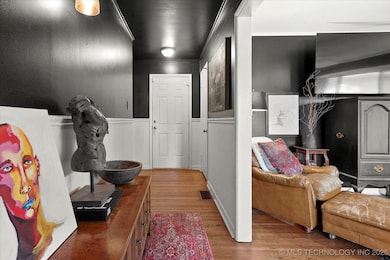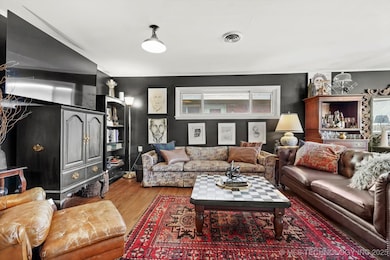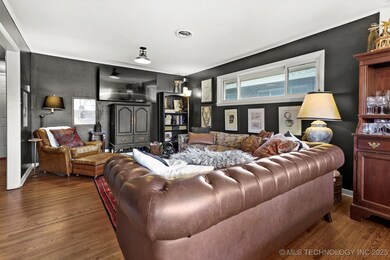
5729 E 25th Place Tulsa, OK 74114
Hoover NeighborhoodHighlights
- Deck
- Granite Countertops
- 2 Car Attached Garage
- Wood Flooring
- No HOA
- Parking Storage or Cabinetry
About This Home
As of July 2025Welcome to this gem nestled in the heart of Tulsa! This beautifully maintained home offers the perfect blend of classic character and updates. 3 bedroom, 1.5 bathroom and 2 car garage home nestled in the heart of midtown Tulsa. NEWER ROOF, HVAC, bathtub, lighting, paint and insulation. Located in the highly sough after Mary Francis Addition neighborhood, this classic mid century ranch offers the perfect blend of timeless character and modern comfort. Step inside to find a southern traditional, classic living area with original hardwood floors and large windows overlooking the landscaped back yard. The kitchen features updated appliances, quartz countertops, tile backsplash and a large dining area. Each bedroom offers ample space and storage, with the primary suite invites a peaceful, private atmosphere. Bonus: In the backyard, an outside building sits in the corner of the yard. This building is climate controlled with ample windows makes for a perfect studio, home office or game room. This outside building is not counted in the square footage but provides an additional room. Outside, enjoy a quaint yard with mature trees and landscaping, in backyard, a deck perfect for entertaining, and plenty of room for gardening. The new outside locking fence gates and partial privacy fence are all new additions. A two car garage and updated cabinets, paint and beautiful wood floors throughout make this home move in ready. Conveniently located just minutes from Tulsa University, Utica Square, parks and dining hotspots, this gem won't last long. Excluded from sale: Both bathroom vanity mirrors, Fridgidaire oven/stove, microwave, refrigerators, Ring cameras. The oven/stove will be replaced with Whirlpool gas stove & oven in the garage. Whirlpool stove/oven will be installed prior to closing. Schedule your private showing today and see all that 5729 E 25th Pl has to offer!
Home Details
Home Type
- Single Family
Est. Annual Taxes
- $2,298
Year Built
- Built in 1955
Lot Details
- 7,440 Sq Ft Lot
- South Facing Home
- Cross Fenced
- Chain Link Fence
Parking
- 2 Car Attached Garage
- Parking Storage or Cabinetry
Home Design
- Brick Exterior Construction
- Wood Frame Construction
- Fiberglass Roof
- Wood Siding
- Asphalt
Interior Spaces
- 1,292 Sq Ft Home
- 1-Story Property
- Vinyl Clad Windows
- Crawl Space
- Security System Leased
- Electric Dryer Hookup
Kitchen
- <<OvenToken>>
- Cooktop<<rangeHoodToken>>
- Dishwasher
- Granite Countertops
- Quartz Countertops
- Disposal
Flooring
- Wood
- Tile
Bedrooms and Bathrooms
- 3 Bedrooms
Schools
- Hoover Elementary School
- Hale High School
Utilities
- Zoned Heating and Cooling
- Heating System Uses Gas
- Gas Water Heater
Additional Features
- Ventilation
- Deck
Community Details
- No Home Owners Association
- Mary Frances Addn Subdivision
Listing and Financial Details
- Exclusions: 2 vanity mirrors, Fridgidaire oven/stove (will be replaced with Whirlpool oven/stove), Ring cameras, microwave, refrigerators.
Ownership History
Purchase Details
Home Financials for this Owner
Home Financials are based on the most recent Mortgage that was taken out on this home.Purchase Details
Home Financials for this Owner
Home Financials are based on the most recent Mortgage that was taken out on this home.Purchase Details
Home Financials for this Owner
Home Financials are based on the most recent Mortgage that was taken out on this home.Purchase Details
Purchase Details
Similar Homes in Tulsa, OK
Home Values in the Area
Average Home Value in this Area
Purchase History
| Date | Type | Sale Price | Title Company |
|---|---|---|---|
| Warranty Deed | $162,500 | Apex Ttl & Closing Serviecs | |
| Warranty Deed | $137,500 | Allegiance T&E Llc | |
| Warranty Deed | $92,833 | None Available | |
| Warranty Deed | $85,500 | -- | |
| Deed | $53,000 | -- |
Mortgage History
| Date | Status | Loan Amount | Loan Type |
|---|---|---|---|
| Open | $159,556 | FHA | |
| Previous Owner | $5,500 | Stand Alone Second | |
| Previous Owner | $133,375 | New Conventional | |
| Previous Owner | $74,160 | New Conventional | |
| Previous Owner | $77,540 | New Conventional |
Property History
| Date | Event | Price | Change | Sq Ft Price |
|---|---|---|---|---|
| 07/10/2025 07/10/25 | Sold | $240,000 | -0.8% | $186 / Sq Ft |
| 06/07/2025 06/07/25 | Pending | -- | -- | -- |
| 05/26/2025 05/26/25 | Price Changed | $242,000 | -2.0% | $187 / Sq Ft |
| 05/18/2025 05/18/25 | Price Changed | $247,000 | -1.2% | $191 / Sq Ft |
| 04/30/2025 04/30/25 | For Sale | $249,900 | +53.8% | $193 / Sq Ft |
| 04/23/2021 04/23/21 | Sold | $162,500 | 0.0% | $130 / Sq Ft |
| 03/08/2021 03/08/21 | Pending | -- | -- | -- |
| 03/08/2021 03/08/21 | For Sale | $162,500 | +18.2% | $130 / Sq Ft |
| 11/04/2019 11/04/19 | Sold | $137,500 | +1.9% | $110 / Sq Ft |
| 09/26/2019 09/26/19 | Pending | -- | -- | -- |
| 09/26/2019 09/26/19 | For Sale | $135,000 | +45.6% | $108 / Sq Ft |
| 05/02/2017 05/02/17 | Sold | $92,700 | +0.2% | $74 / Sq Ft |
| 03/28/2017 03/28/17 | Pending | -- | -- | -- |
| 03/28/2017 03/28/17 | For Sale | $92,500 | +5.1% | $74 / Sq Ft |
| 02/28/2013 02/28/13 | Sold | $88,000 | -11.6% | $72 / Sq Ft |
| 01/17/2013 01/17/13 | Pending | -- | -- | -- |
| 01/17/2013 01/17/13 | For Sale | $99,500 | -- | $81 / Sq Ft |
Tax History Compared to Growth
Tax History
| Year | Tax Paid | Tax Assessment Tax Assessment Total Assessment is a certain percentage of the fair market value that is determined by local assessors to be the total taxable value of land and additions on the property. | Land | Improvement |
|---|---|---|---|---|
| 2024 | $2,269 | $16,901 | $2,519 | $14,382 |
| 2023 | $2,269 | $17,875 | $2,519 | $15,356 |
| 2022 | $2,383 | $17,875 | $2,519 | $15,356 |
| 2021 | $1,998 | $15,125 | $2,519 | $12,606 |
| 2020 | $1,970 | $15,125 | $2,519 | $12,606 |
| 2019 | $1,402 | $10,230 | $2,519 | $7,711 |
| 2018 | $1,405 | $10,230 | $2,519 | $7,711 |
| 2017 | $1,325 | $10,666 | $2,378 | $8,288 |
| 2016 | $1,256 | $10,356 | $2,309 | $8,047 |
| 2015 | $1,218 | $10,054 | $2,519 | $7,535 |
| 2014 | $1,206 | $10,054 | $2,519 | $7,535 |
Agents Affiliated with this Home
-
Ronda Bender

Seller's Agent in 2025
Ronda Bender
Chinowth & Cohen
(918) 378-1261
1 in this area
22 Total Sales
-
Jessica Cooley
J
Buyer's Agent in 2025
Jessica Cooley
Coldwell Banker Select
(918) 695-9711
1 in this area
22 Total Sales
-
S
Seller's Agent in 2021
Sheldon Haywood
McGraw Referrals Associates
-
Angela Yelich

Buyer's Agent in 2021
Angela Yelich
Platinum Realty, LLC.
(918) 550-2069
2 in this area
29 Total Sales
-
Audra Moore
A
Seller's Agent in 2019
Audra Moore
McGraw, REALTORS
(918) 693-1440
1 in this area
47 Total Sales
-
Bob Haywood

Buyer's Agent in 2019
Bob Haywood
McGraw, REALTORS
(918) 272-7272
23 Total Sales
Map
Source: MLS Technology
MLS Number: 2517905
APN: 25675-93-15-18540
- 5726 E 26th St
- 5729 E 24th Place
- 5754 E 24th Place
- 5770 E 26th St
- 5789 E 26th St
- 5738 E 23rd St
- 5718 E 27th St
- 5766 E 27th St
- 5914 E 26th St
- 5939 E 26th St
- 5951 E 25th Place
- 5350 E 27th Place
- 5756 E 28th St
- 5856 E 22nd St
- 2810 S Joplin Ave
- 2904 S Hudson Place
- 2441 S Norwood Ave
- 5760 E 29th St
- 5720 E 21st St
- 6112 E 21st St
