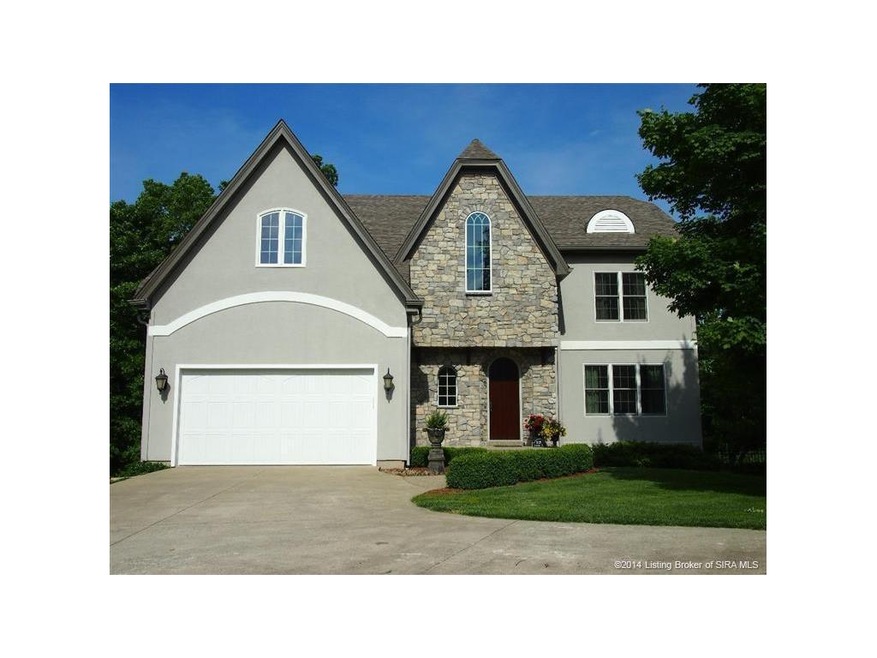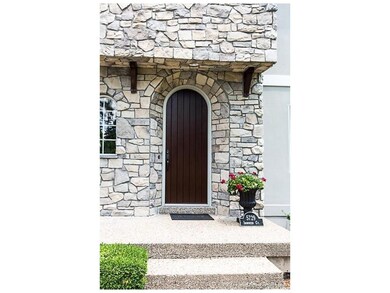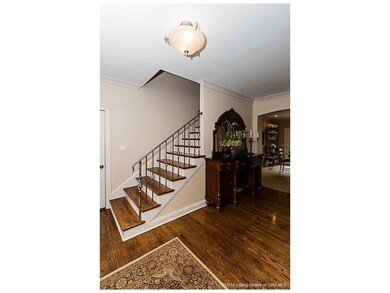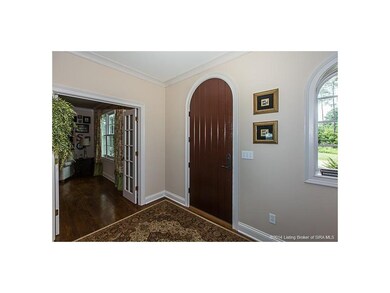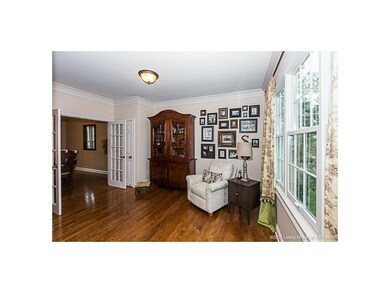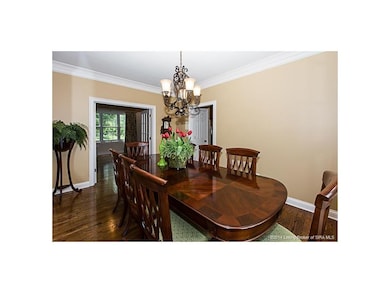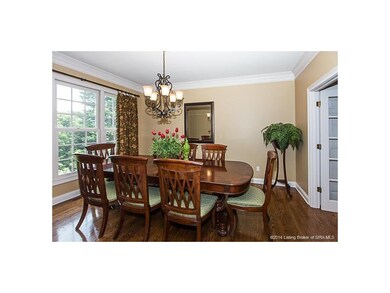
5729 Ironweed Ct Georgetown, IN 47122
Estimated Value: $528,000 - $770,000
Highlights
- In Ground Pool
- Panoramic View
- Deck
- Georgetown Elementary School Rated A-
- 3.5 Acre Lot
- Secluded Lot
About This Home
As of August 2014Straight out of Architectural Digest Magazine, you will fall in love with this French Country renewal home with your own private view on 3.5 acres! Enter through the custom 8 ft. arched doorway to the entry with gorgeous hardwood floors & custom rod iron banisters. French doors separate the entryway to the formal living room with new Anderson windows &leads to the formal dining. Chef's kitchen boasts natural quartz counter tops, Blue River custom cabinets, travertine tile back splash, oversized center island, pantry & upgraded appliances. Main level family room with the first of two European style wood burning fireplaces & floor to ceiling windows. Master retreat includes raised ceilings a wood burning fireplace, private balcony, a custom dressing rm with an opened tailored wardrobe, attached bonus room & a master bath with jetted tub. Three additional bedrooms a full bath & laundry room complete the second level. Custom self cleaning pool with waterfalls, hot tub, two car garage.
Last Agent to Sell the Property
Niki Fuller
License #RB14039012 Listed on: 07/01/2014
Home Details
Home Type
- Single Family
Est. Annual Taxes
- $2,566
Year Built
- Built in 1999
Lot Details
- 3.5 Acre Lot
- Secluded Lot
- Wooded Lot
Parking
- 2 Car Attached Garage
- Front Facing Garage
- Garage Door Opener
- Driveway
Property Views
- Panoramic
- Scenic Vista
- Hills
- Park or Greenbelt
- Pool
Home Design
- Poured Concrete
- Frame Construction
Interior Spaces
- 2,520 Sq Ft Home
- 2-Story Property
- Ceiling Fan
- 2 Fireplaces
- Wood Burning Fireplace
- Blinds
- Entrance Foyer
- Family Room
- Formal Dining Room
- Den
- Partially Finished Basement
- Walk-Out Basement
Kitchen
- Eat-In Kitchen
- Oven or Range
- Dishwasher
- Kitchen Island
- Disposal
Bedrooms and Bathrooms
- 4 Bedrooms
- Walk-In Closet
- 4 Full Bathrooms
- Garden Bath
- Ceramic Tile in Bathrooms
Pool
- In Ground Pool
- Spa
Outdoor Features
- Balcony
- Deck
- Covered patio or porch
- Exterior Lighting
Utilities
- Forced Air Heating and Cooling System
- Electric Water Heater
- On Site Septic
Listing and Financial Details
- Home warranty included in the sale of the property
- Assessor Parcel Number 220201200024000002
Ownership History
Purchase Details
Home Financials for this Owner
Home Financials are based on the most recent Mortgage that was taken out on this home.Purchase Details
Purchase Details
Similar Homes in Georgetown, IN
Home Values in the Area
Average Home Value in this Area
Purchase History
| Date | Buyer | Sale Price | Title Company |
|---|---|---|---|
| Hennig Matthew | -- | -- | |
| Staugas John | -- | None Available | |
| Mainsource Bank | $343,617 | None Available |
Mortgage History
| Date | Status | Borrower | Loan Amount |
|---|---|---|---|
| Open | Hennig Matthew | $316,160 | |
| Previous Owner | Staugas John | $130,000 | |
| Previous Owner | Staugas John | $80,000 | |
| Previous Owner | Staugas John R | $101,703 | |
| Previous Owner | Kraft Paul E | $50,500 |
Property History
| Date | Event | Price | Change | Sq Ft Price |
|---|---|---|---|---|
| 08/15/2014 08/15/14 | Sold | $394,500 | 0.0% | $157 / Sq Ft |
| 07/13/2014 07/13/14 | Pending | -- | -- | -- |
| 07/01/2014 07/01/14 | For Sale | $394,500 | -- | $157 / Sq Ft |
Tax History Compared to Growth
Tax History
| Year | Tax Paid | Tax Assessment Tax Assessment Total Assessment is a certain percentage of the fair market value that is determined by local assessors to be the total taxable value of land and additions on the property. | Land | Improvement |
|---|---|---|---|---|
| 2024 | $4,375 | $529,700 | $64,400 | $465,300 |
| 2023 | $4,375 | $488,600 | $64,400 | $424,200 |
| 2022 | $4,032 | $430,900 | $64,400 | $366,500 |
| 2021 | $3,613 | $388,900 | $64,400 | $324,500 |
| 2020 | $3,284 | $361,400 | $64,400 | $297,000 |
| 2019 | $3,263 | $369,900 | $64,400 | $305,500 |
| 2018 | $2,837 | $324,600 | $64,400 | $260,200 |
| 2017 | $3,014 | $322,100 | $64,400 | $257,700 |
| 2016 | $2,779 | $322,000 | $64,400 | $257,600 |
| 2014 | $2,763 | $267,800 | $64,400 | $203,400 |
| 2013 | -- | $253,600 | $64,400 | $189,200 |
Agents Affiliated with this Home
-
N
Seller's Agent in 2014
Niki Fuller
-
Karen McCartin-Foster

Buyer's Agent in 2014
Karen McCartin-Foster
Lopp Real Estate Brokers
(502) 552-0411
8 in this area
110 Total Sales
Map
Source: Southern Indiana REALTORS® Association
MLS Number: 201404670
APN: 22-02-01-200-024.000-002
- 5971 State Road 62
- 6060 State Road 62
- 206 Sheri Dr
- 6463 Stillbrook Place
- 6465 Stillbrook Place
- 1320 W Knable Rd
- 1003 Canyon Rd
- 1002 Canyon Rd
- 7297 Corydon Ridge Rd
- 0 Craig Cooper Rd Unit 202405489
- 6019 Crestview Ln
- 9002 Haylyn Ln
- 8104 Zelpha Blvd
- 7007 Oaken Ln
- 1926 N Luther Rd
- 7046 Oaken Ln Unit LOT 208
- 7044 Oaken Ln Unit LOT 207
- 7042 Oaken Ln Unit LOT 206
- 7047 Oaken Ln
- 7033 Oaken Ln
- 5729 Ironweed Ct
- 5731 Hillside Cir
- 5739 Ironweed Ct
- 5722 Pond Ridge Cir
- 1105 Pear Ridge Dr
- 5733 Hillside Cir
- 5720 Pond Ridge Cir
- 5724 Pond Ridge Cir
- 5732 Hillside Cir
- 5734 Hillside Cir
- 5725 Pond Ridge Cir
- 1103 Pear Ridge Dr
- 1106 Pear Ridge Dr
- 5723 Pond Ridge Cir
- 1104 Pear Ridge Dr
- 5741 Hillside Cir
- 1101 Pear Ridge Dr
- 1102 Pear Ridge Dr
- 5742 Hillside Cir
- 5743 Hillside Cir
