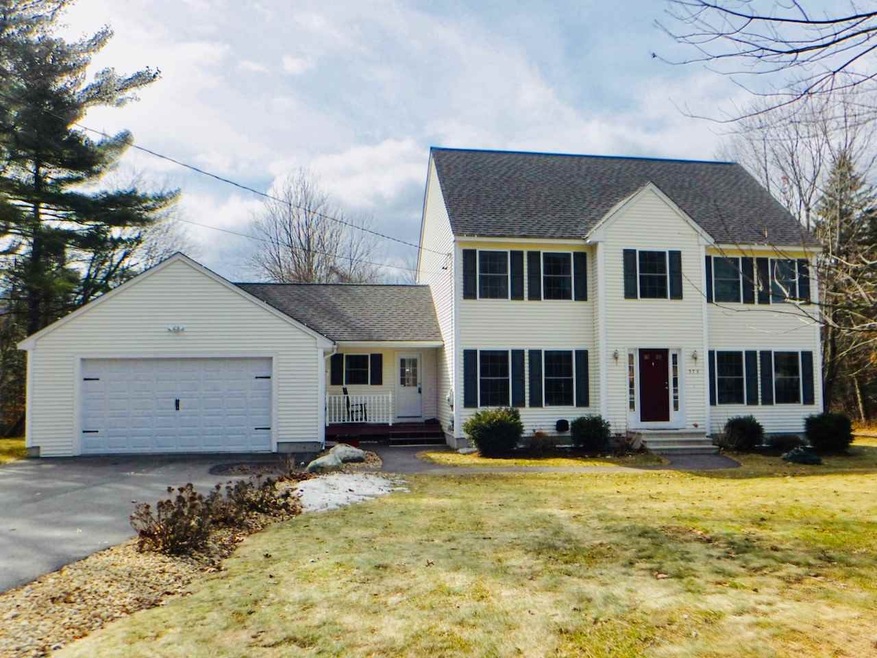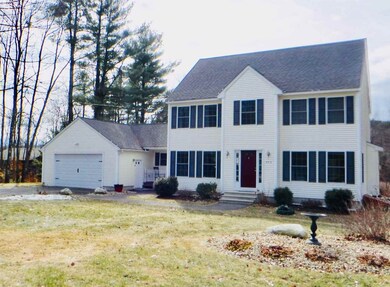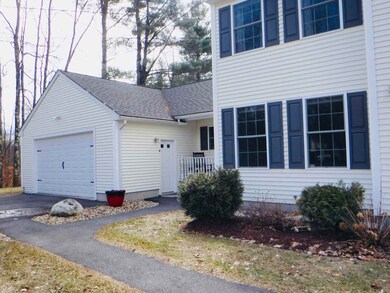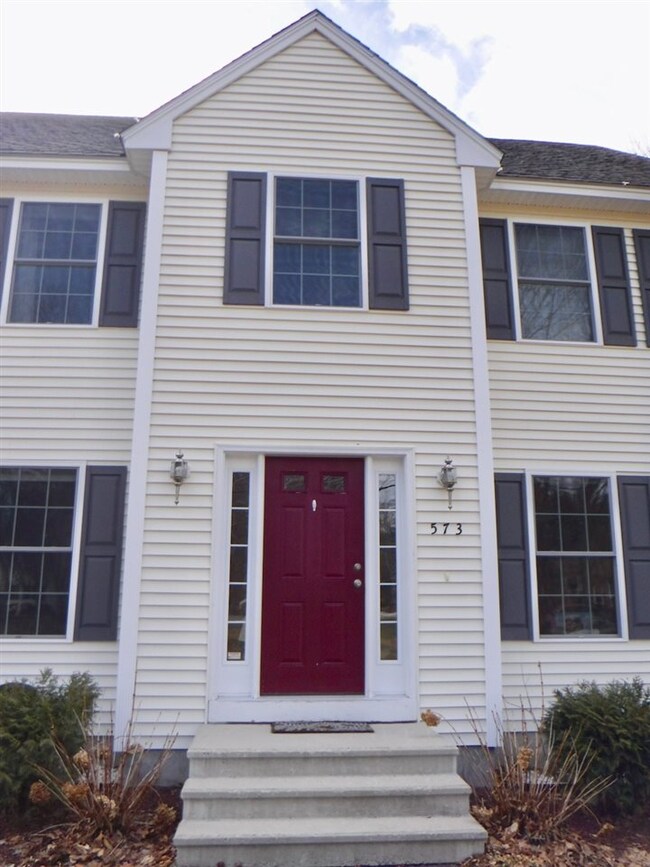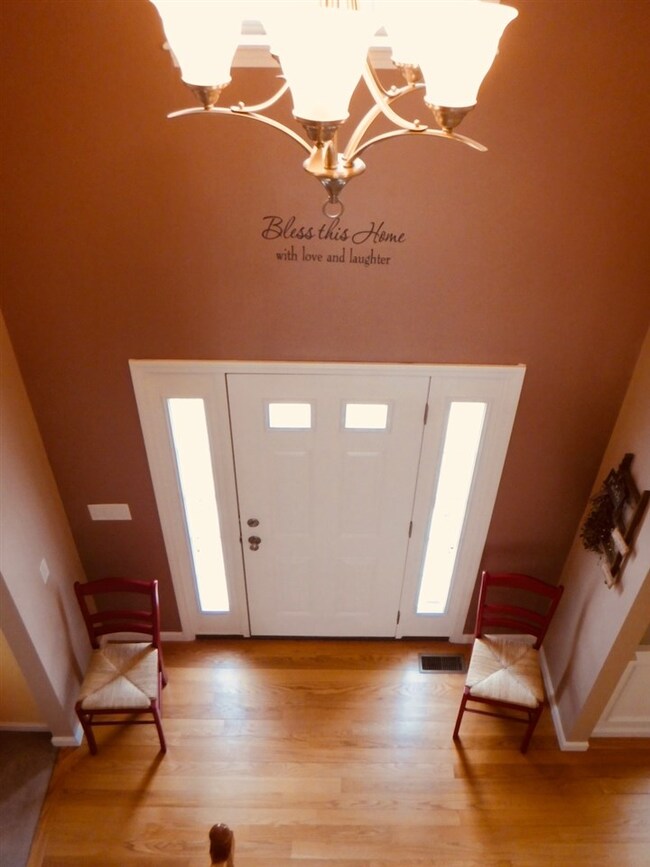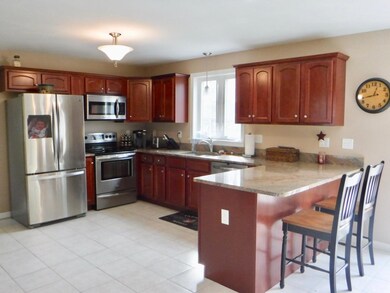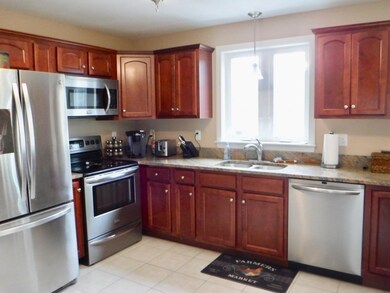
573 Hooksett Rd Auburn, NH 03032
Highlights
- Colonial Architecture
- Deck
- Wood Flooring
- Countryside Views
- Vaulted Ceiling
- Attic
About This Home
As of May 2018Spacious, Open Concept Colonial with lots of natural light! Home features a Maple Kitchen with Stainless Appliances, Granite Breakfast Bar Open to Dining area with Sliders to Deck, Also open to the Family Room with Gas Fireplace & Mantle, 1st Level Living Room or Office, Open Foyer with Cathedral Ceilings & Double Sidelight Windows, Hardwood entry spreading into the Formal Dining Room featuring Crown Molding & Shadow Boxing, Side Entry Porch into Tiled Mudroom into 1st Flr Laundry Room, 2nd Level features the Landing overlooking Entryway, Master Bedroom with Cathedral Ceiling, Walk-in Closet & 3/4 Bath, 2 additional bedrooms, full bath, Central Air, Deck, Stamped Patio, Oversized 24x30 Two Car Garage With Shelving, pretty country setting...Close to Exit great for commuting and in a convenient Country location.
Last Agent to Sell the Property
Century 21 Dumont and Assoc. License #009567 Listed on: 03/05/2018

Last Buyer's Agent
Antonio Graves
RE/MAX Synergy License #071759

Home Details
Home Type
- Single Family
Est. Annual Taxes
- $6,727
Year Built
- Built in 2011
Lot Details
- 1 Acre Lot
- Landscaped
- Level Lot
- Open Lot
Parking
- 2 Car Direct Access Garage
- Parking Storage or Cabinetry
- Automatic Garage Door Opener
Home Design
- Colonial Architecture
- Concrete Foundation
- Wood Frame Construction
- Architectural Shingle Roof
- Vinyl Siding
Interior Spaces
- 2-Story Property
- Vaulted Ceiling
- Gas Fireplace
- Double Pane Windows
- Combination Kitchen and Dining Room
- Storage
- Laundry on main level
- Countryside Views
- Fire and Smoke Detector
- Attic
Kitchen
- Open to Family Room
- Stove
- Microwave
- Dishwasher
Flooring
- Wood
- Carpet
- Tile
Bedrooms and Bathrooms
- 3 Bedrooms
- En-Suite Primary Bedroom
- Walk-In Closet
Unfinished Basement
- Walk-Out Basement
- Basement Fills Entire Space Under The House
- Basement Storage
Outdoor Features
- Deck
- Covered patio or porch
Schools
- Auburn Village Elementary School
- Pinkerton Academy High School
Utilities
- Forced Air Heating System
- Common Heating System
- Heating System Uses Gas
- Generator Hookup
- 200+ Amp Service
- Propane
- Private Water Source
- Drilled Well
- Septic Tank
- Private Sewer
- Leach Field
- Cable TV Available
Listing and Financial Details
- Tax Lot 41
- 21% Total Tax Rate
Ownership History
Purchase Details
Home Financials for this Owner
Home Financials are based on the most recent Mortgage that was taken out on this home.Purchase Details
Home Financials for this Owner
Home Financials are based on the most recent Mortgage that was taken out on this home.Purchase Details
Similar Homes in the area
Home Values in the Area
Average Home Value in this Area
Purchase History
| Date | Type | Sale Price | Title Company |
|---|---|---|---|
| Warranty Deed | $407,000 | -- | |
| Warranty Deed | $407,000 | -- | |
| Warranty Deed | $340,000 | -- | |
| Warranty Deed | $340,000 | -- | |
| Foreclosure Deed | $150,000 | -- | |
| Foreclosure Deed | $150,000 | -- |
Mortgage History
| Date | Status | Loan Amount | Loan Type |
|---|---|---|---|
| Open | $385,000 | Stand Alone Refi Refinance Of Original Loan | |
| Closed | $383,000 | Stand Alone Refi Refinance Of Original Loan | |
| Closed | $386,650 | New Conventional | |
| Previous Owner | $289,000 | New Conventional | |
| Previous Owner | $210,945 | Unknown | |
| Previous Owner | $171,000 | Unknown |
Property History
| Date | Event | Price | Change | Sq Ft Price |
|---|---|---|---|---|
| 05/03/2018 05/03/18 | Sold | $407,000 | +1.8% | $193 / Sq Ft |
| 03/31/2018 03/31/18 | Pending | -- | -- | -- |
| 03/17/2018 03/17/18 | Price Changed | $399,900 | -4.8% | $189 / Sq Ft |
| 03/05/2018 03/05/18 | For Sale | $419,900 | +23.5% | $199 / Sq Ft |
| 01/22/2016 01/22/16 | Sold | $340,000 | -6.8% | $161 / Sq Ft |
| 11/18/2015 11/18/15 | Pending | -- | -- | -- |
| 10/12/2015 10/12/15 | For Sale | $365,000 | -- | $173 / Sq Ft |
Tax History Compared to Growth
Tax History
| Year | Tax Paid | Tax Assessment Tax Assessment Total Assessment is a certain percentage of the fair market value that is determined by local assessors to be the total taxable value of land and additions on the property. | Land | Improvement |
|---|---|---|---|---|
| 2024 | $8,539 | $633,900 | $185,000 | $448,900 |
| 2023 | $7,993 | $633,900 | $185,000 | $448,900 |
| 2022 | $6,967 | $390,300 | $144,500 | $245,800 |
| 2021 | $7,080 | $390,300 | $144,500 | $245,800 |
| 2020 | $10,549 | $390,300 | $144,500 | $245,800 |
| 2019 | $7,193 | $382,400 | $144,500 | $237,900 |
| 2018 | $7,597 | $377,500 | $144,500 | $233,000 |
| 2017 | $5,739 | $318,000 | $140,000 | $178,000 |
| 2016 | $6,440 | $318,000 | $140,000 | $178,000 |
| 2015 | $6,586 | $318,000 | $140,000 | $178,000 |
| 2014 | $6,777 | $318,000 | $140,000 | $178,000 |
| 2013 | $6,167 | $314,800 | $140,000 | $174,800 |
Agents Affiliated with this Home
-
Darleen Wilkins

Seller's Agent in 2018
Darleen Wilkins
Century 21 Dumont and Assoc.
(603) 289-1827
38 Total Sales
-
A
Buyer's Agent in 2018
Antonio Graves
RE/MAX
-
Laurie Norton Team

Seller's Agent in 2016
Laurie Norton Team
BHG Masiello Bedford
(603) 361-4804
30 in this area
483 Total Sales
-
Kevin Learnard

Buyer's Agent in 2016
Kevin Learnard
Keller Williams Realty-Metropolitan
(603) 674-1900
6 in this area
165 Total Sales
Map
Source: PrimeMLS
MLS Number: 4679301
APN: AUBR-000009-000041
- 55 Cedar Crest Ln
- 100 Dartmouth Dr Unit Lot 8
- 80 Dartmouth Dr Unit 9
- 783 Hooksett Rd
- 8 the Cliffs at Evergreen Dr Unit 8
- 10 the Cliffs at Evergreen Dr
- 42 the Cliffs at Evergreen Cliffside Dr Unit 42
- 58 the Cliffs at Evergreen Dr Unit 58
- 28 the Cliffs at Evergreen Cliffside Dr
- 39 the Cliffs at Evergreen Cliffside Dr Unit 39
- 438 Manchester Rd
- 2085 Wellington Rd
- 4 Quarry Ct
- 31 Wood Hill Dr
- 196 Brookview Dr
- 127 Hooksett Rd
- 28 Auburn Rd
- 21 Winter Dr
- 39 Autumn Run
- 102 Laurel Rd Unit 30
