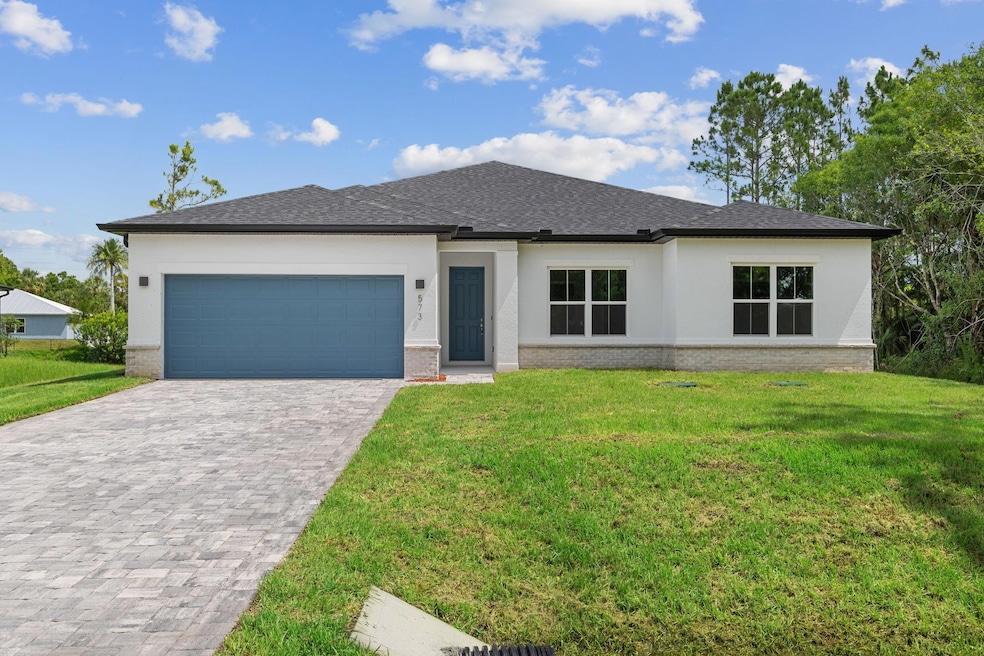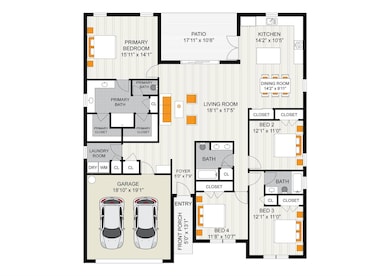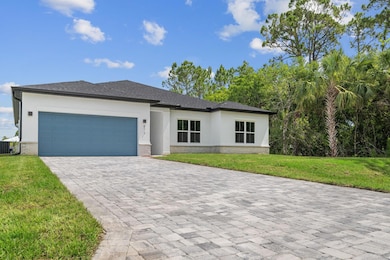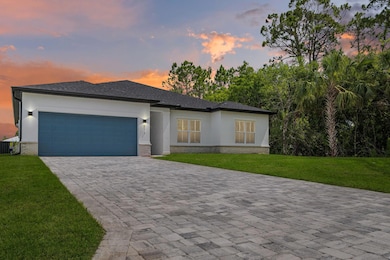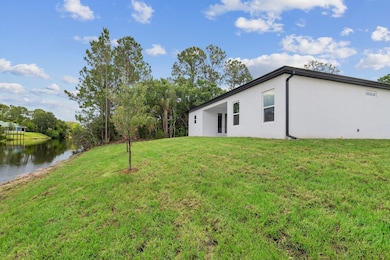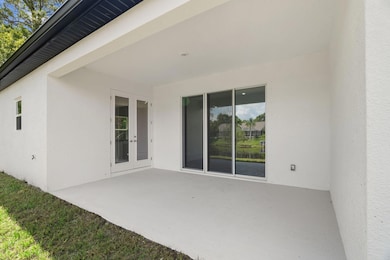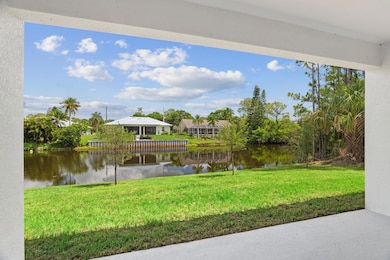573 Joy Haven Dr Sebastian, FL 32958
Sebastian Highlands NeighborhoodEstimated payment $2,689/month
Highlights
- 89 Feet of Waterfront
- Canal Access
- Wood Flooring
- New Construction
- Canal View
- Laundry Room
About This Home
This exquisite 2,092-square-foot residence sits on a 0.24-acre lot fronting a beautiful, wide canal, offering stunning water views and breathtaking sunrises and sunsets. Designed for both comfort and elegance, the home features 4 bedrooms, 3 bathrooms, and a 2-car garage, setting a new standard for refined living. Step inside to discover premium finishes throughout. At the heart of the home is a chef’s kitchen outfitted with Samsung stainless steel appliances, a spacious center island, and striking Bengal Granite countertops paired with classic subway tile backsplashes. Beautiful Reef Gold vinyl plank flooring runs seamlessly throughout the home, replacing carpet. Soaring 9’4” ceilings enhance the airy atmosphere, highlighted by Maxim lighting fixtures and Moen Chateau Chrome accents.
Home Details
Home Type
- Single Family
Est. Annual Taxes
- $1,287
Year Built
- Built in 2025 | New Construction
Lot Details
- 10,454 Sq Ft Lot
- 89 Feet of Waterfront
- South Facing Home
- Sprinkler System
- Property is zoned RS-10
Parking
- 2 Car Garage
- Driveway
Home Design
- Shingle Roof
- Composition Roof
Interior Spaces
- 2,092 Sq Ft Home
- 1-Story Property
- Utility Room
- Wood Flooring
- Canal Views
Kitchen
- Electric Range
- Microwave
- Dishwasher
- Kitchen Island
Bedrooms and Bathrooms
- 4 Bedrooms | 1 Main Level Bedroom
- 3 Full Bathrooms
Laundry
- Laundry Room
- Dryer
- Washer
Outdoor Features
- Canal Access
Utilities
- Central Air
- Heating Available
- Electric Water Heater
- Septic Tank
Community Details
- Sebastian Highlands Subdivision
Listing and Financial Details
- Assessor Parcel Number 313825000013650000140
Map
Home Values in the Area
Average Home Value in this Area
Tax History
| Year | Tax Paid | Tax Assessment Tax Assessment Total Assessment is a certain percentage of the fair market value that is determined by local assessors to be the total taxable value of land and additions on the property. | Land | Improvement |
|---|---|---|---|---|
| 2024 | $1,240 | $72,123 | $72,123 | -- |
| 2023 | $1,240 | $72,123 | $72,123 | $0 |
| 2022 | $781 | $52,289 | $52,289 | $0 |
| 2021 | $729 | $45,438 | $45,438 | $0 |
| 2020 | $627 | $32,456 | $32,456 | $0 |
| 2019 | $600 | $31,734 | $31,734 | $0 |
| 2018 | $584 | $31,374 | $31,374 | $0 |
| 2017 | $532 | $31,374 | $0 | $0 |
| 2016 | $465 | $23,440 | $0 | $0 |
| 2015 | $433 | $20,190 | $0 | $0 |
| 2014 | $498 | $23,760 | $0 | $0 |
Property History
| Date | Event | Price | List to Sale | Price per Sq Ft | Prior Sale |
|---|---|---|---|---|---|
| 11/06/2025 11/06/25 | For Rent | $2,800 | 0.0% | -- | |
| 09/19/2025 09/19/25 | Price Changed | $489,000 | -2.1% | $234 / Sq Ft | |
| 06/12/2025 06/12/25 | Price Changed | $499,450 | -0.1% | $239 / Sq Ft | |
| 05/30/2025 05/30/25 | For Sale | $499,900 | +474.6% | $239 / Sq Ft | |
| 01/24/2023 01/24/23 | Sold | $87,000 | -8.4% | -- | View Prior Sale |
| 12/25/2022 12/25/22 | Pending | -- | -- | -- | |
| 09/30/2022 09/30/22 | For Sale | $95,000 | -- | -- |
Purchase History
| Date | Type | Sale Price | Title Company |
|---|---|---|---|
| Warranty Deed | $98,000 | Professional Title | |
| Warranty Deed | $208,500 | Professional Title | |
| Warranty Deed | $136,000 | Executive Title Services | |
| Quit Claim Deed | -- | Patterson & Harmon Pa |
Source: BeachesMLS (Greater Fort Lauderdale)
MLS Number: F10506268
APN: 31-38-25-00001-3650-00014.0
- 1568 Quatrain Ln
- 654 Cavern Terrace
- 0 Joy Haven Dr Unit 288392
- 485 Periwinkle Dr
- 525 Lanfair Ave
- 1782 Laconia St Unit 11
- 402 Joy Haven Dr
- 561 Carnival Terrace
- 443 Lanfair Ave
- 10440 85th St
- 9995 85th St
- 1625 Whitmore St
- 1641 Seahouse St
- 665 Rolling Hill Dr
- 795 Rolling Hill Dr
- 1685 Coral Reef St
- 774 Belfast Terrace
- 1628 Fatima Ct
- 626 Browning Terrace
- 1712 Shakespeare St
- 1590 Polynesian Ln
- 442 Lanfair Ave
- 401 Coply Terrace
- 573 Belfast Terrace
- 1548 Barber St
- 1421 Thornhill Ln
- 1379 Scroll St
- 155 Midvale Terrace
- 152 Morgan Cir
- 113 Drake Way
- 126 Bellamy Trail
- 139 Port Royal Ct
- 726 Media Terrace
- 1083 Persian Ln
- 708 Newhall Terrace
- 1123 Breezy Way Unit 8c
- 1132 Breezy Way Unit 2
- 1132 Breezy Way Unit 2H
- 484 Seaside Terrace
- 1138 Clearmont St
