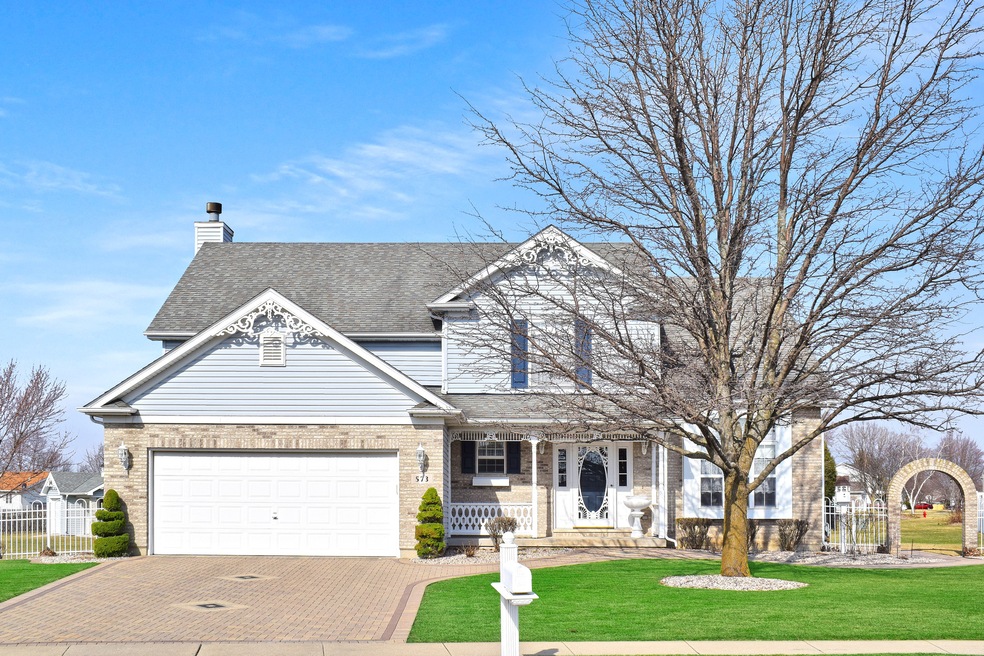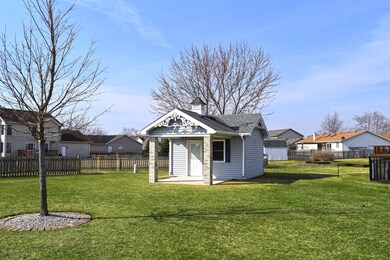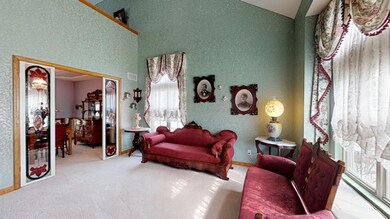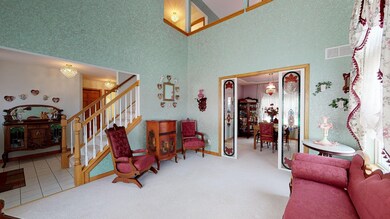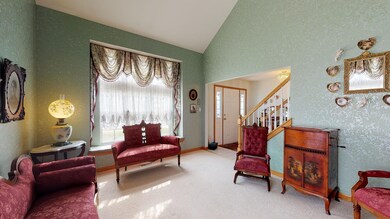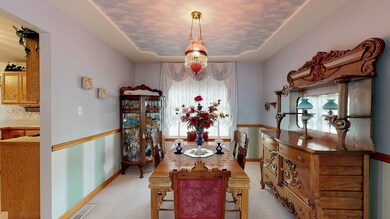
573 Larson Ln Dekalb, IL 60115
Estimated Value: $335,183 - $368,000
Highlights
- Landscaped Professionally
- Traditional Architecture
- Walk-In Pantry
- Vaulted Ceiling
- Loft
- Cul-De-Sac
About This Home
As of June 2019Nestled in the Knolls of Dekalb is this uniquely versatile, obsessively maintained and quality built home. BRAND NEW ROOF/GUTTERS, Solid wood doors, cabinets and trim throughout. Living room with vaulted ceilings that opens up to an elegant dining room. The dining room connects to the kitchen with a breakfast bar, and loads of counter space, which flows into a cozy family room, with fireplace. A 1/2 bath and laundry room complete the first floor. Upstairs, 3 spacious bedrooms and 2 full bathrooms, including a master suite with cathedral ceilings with a walk-in closet and master bathroom with dual sinks, shower, and a soaking tub. Just down the hall is a second floor loft which overlooks the living room, perfect for use as an office or playroom. Outside is a partial fenced backyard that features a sprawling covered patio, and a fully electric workshop w/garage door or a She-shed. Must See in Person! Property tax estimate. $7901 w/exemption QUICK CLOSE
Last Agent to Sell the Property
Jerri Nelson
Coldwell Banker The Real Estate Group - Sycamore Listed on: 04/05/2019

Home Details
Home Type
- Single Family
Est. Annual Taxes
- $8,411
Year Built
- 1999
Lot Details
- Cul-De-Sac
- Landscaped Professionally
Parking
- Attached Garage
- Garage ceiling height seven feet or more
- Garage Transmitter
- Garage Door Opener
- Brick Driveway
- Parking Included in Price
- Garage Is Owned
Home Design
- Traditional Architecture
- Slab Foundation
- Asphalt Shingled Roof
- Vinyl Siding
Interior Spaces
- Vaulted Ceiling
- Gas Log Fireplace
- Dining Area
- Loft
- Unfinished Basement
- Basement Fills Entire Space Under The House
- Storm Screens
Kitchen
- Breakfast Bar
- Walk-In Pantry
- Oven or Range
- Microwave
- Dishwasher
- Disposal
Bedrooms and Bathrooms
- Walk-In Closet
- Primary Bathroom is a Full Bathroom
- Dual Sinks
- Soaking Tub
- Separate Shower
Laundry
- Laundry on main level
- Dryer
- Washer
Outdoor Features
- Patio
- Porch
Location
- Property is near a bus stop
Utilities
- Central Air
- Heating System Uses Gas
- Water Softener Leased
Listing and Financial Details
- $4,000 Seller Concession
Ownership History
Purchase Details
Home Financials for this Owner
Home Financials are based on the most recent Mortgage that was taken out on this home.Purchase Details
Similar Homes in Dekalb, IL
Home Values in the Area
Average Home Value in this Area
Purchase History
| Date | Buyer | Sale Price | Title Company |
|---|---|---|---|
| Kauzlarich Jonathan | $212,000 | Attorney | |
| Mcroberts Trust | -- | -- |
Mortgage History
| Date | Status | Borrower | Loan Amount |
|---|---|---|---|
| Open | Kauzlarich Jonathan | $203,300 | |
| Closed | Kauzlarich Jonathan | $201,400 |
Property History
| Date | Event | Price | Change | Sq Ft Price |
|---|---|---|---|---|
| 06/15/2019 06/15/19 | Sold | $212,000 | -3.6% | $91 / Sq Ft |
| 05/14/2019 05/14/19 | Pending | -- | -- | -- |
| 05/08/2019 05/08/19 | For Sale | $220,000 | 0.0% | $94 / Sq Ft |
| 05/04/2019 05/04/19 | Pending | -- | -- | -- |
| 04/10/2019 04/10/19 | Price Changed | $220,000 | -8.3% | $94 / Sq Ft |
| 04/05/2019 04/05/19 | For Sale | $239,900 | -- | $102 / Sq Ft |
Tax History Compared to Growth
Tax History
| Year | Tax Paid | Tax Assessment Tax Assessment Total Assessment is a certain percentage of the fair market value that is determined by local assessors to be the total taxable value of land and additions on the property. | Land | Improvement |
|---|---|---|---|---|
| 2024 | $8,411 | $102,247 | $12,005 | $90,242 |
| 2023 | $8,411 | $89,150 | $10,467 | $78,683 |
| 2022 | $8,244 | $81,393 | $11,945 | $69,448 |
| 2021 | $8,466 | $76,339 | $11,203 | $65,136 |
| 2020 | $8,658 | $75,122 | $11,024 | $64,098 |
| 2019 | $4,365 | $72,170 | $10,591 | $61,579 |
| 2018 | $8,289 | $69,723 | $10,232 | $59,491 |
| 2017 | $8,368 | $67,022 | $9,836 | $57,186 |
| 2016 | $8,275 | $65,330 | $9,588 | $55,742 |
| 2015 | -- | $61,901 | $9,085 | $52,816 |
| 2014 | -- | $60,111 | $13,146 | $46,965 |
| 2013 | -- | $63,142 | $13,809 | $49,333 |
Agents Affiliated with this Home
-

Seller's Agent in 2019
Jerri Nelson
Coldwell Banker The Real Estate Group - Sycamore
(779) 777-3573
14 in this area
41 Total Sales
-
Danielle Dowell

Buyer's Agent in 2019
Danielle Dowell
Berkshire Hathaway HomeServices Chicago
(312) 391-5655
580 Total Sales
-
Chad Chodoronek

Buyer Co-Listing Agent in 2019
Chad Chodoronek
Dream Town Real Estate
(312) 866-0303
57 Total Sales
Map
Source: Midwest Real Estate Data (MRED)
MLS Number: MRD10333021
APN: 08-21-428-018
- 486 Devonaire Pkwy
- 1527 Farmstead Ln
- 1558 Farmstead Ln
- 1590 Farmstead Ln
- 1746 Sunglow Ln
- 451 Thresher St
- 476 Thresher St
- 298 Thresher St
- 1692 Furrow St
- 1663 Furrow St
- 1716 Sunglow Ln
- 1723 Goldenrod Turn
- 1731 Sunglow Ln
- 1728 Sunglow Ln
- 1734 Sunglow Ln
- 1017 Ashley Dr Unit 1017
- 1751 Goldenrod Turn
- 1755 Goldenrod Turn
- 1752 Sunglow Ln
- 1770 Sunglow Ln
- 573 Larson Ln
- 581 Larson Ln
- 560 Knolls St W
- 565 Larson Ln
- 548 Knolls St W
- 572 Knolls St W
- 590 Persimmon St
- 589 Larson Ln
- 592 Persimmon St
- 1319 Mason St
- 584 Knolls St W
- 536 Knolls St W
- 555 Knolls St W
- 594 Persimmon St
- 601 Larson Ln
- 590 Larson Ln
- 1346 Bermuda Ct
- 1311 Mason St
- 588 Knolls St W
- 593 Persimmon St
