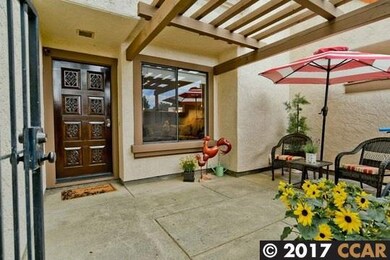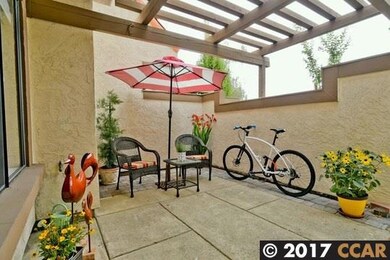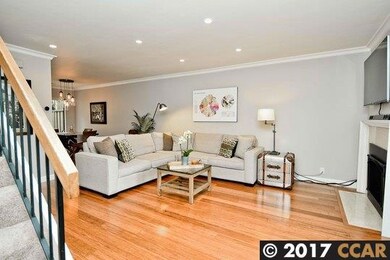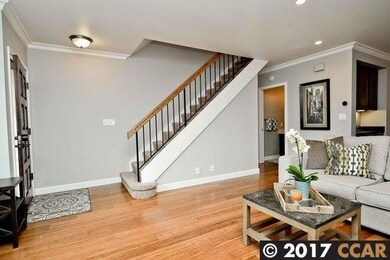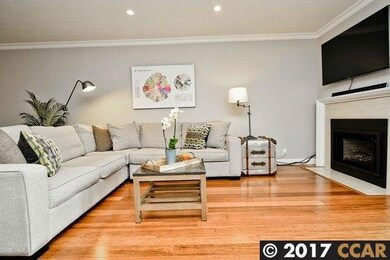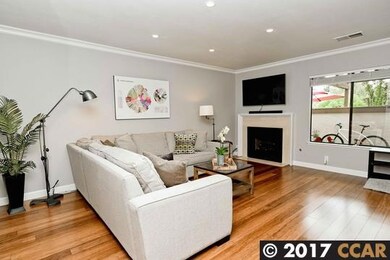
573 Pimlico Ct Walnut Creek, CA 94597
Contra Costa Centre NeighborhoodEstimated Value: $717,000 - $857,000
Highlights
- Spa
- Updated Kitchen
- Wood Flooring
- Buena Vista Elementary School Rated A
- Contemporary Architecture
- Park or Greenbelt View
About This Home
As of August 2017Wonderfully updated Main Chance property! Two Master Suites model - ideal for roommates! Large living room with remote controlled thermostatic fireplace! Beautifully remodeled kitchen, stainless steel GE, Whirlpool, Bosch & Samsung (fridge included) appliances, natural maple cabinets, granite counters and more! Premium hardwood flooring, LED can lighting, ceiling fans, updated plumbing & lighting fixtures, Nest thermostat, Panasonic 'Whisper' bath exhaust fans, skylights, Kenmore 'stackable' washer/dryer & more! Private front gated 'paver' courtyard and back courtyard. Steps away from secure parking garage. Don't miss this GREAT VALUE.
Property Details
Home Type
- Condominium
Est. Annual Taxes
- $8,858
Year Built
- Built in 1985
Lot Details
- Fenced
- Backyard Sprinklers
- Back and Front Yard
HOA Fees
- $431 Monthly HOA Fees
Parking
- Subterranean Parking
Home Design
- Contemporary Architecture
- Slab Foundation
- Stucco
Interior Spaces
- 2-Story Property
- Skylights
- Self Contained Fireplace Unit Or Insert
- Gas Fireplace
- Double Pane Windows
- Living Room with Fireplace
- Dining Area
- Park or Greenbelt Views
Kitchen
- Updated Kitchen
- Self-Cleaning Oven
- Built-In Range
- Microwave
- Plumbed For Ice Maker
- Dishwasher
- Stone Countertops
- Disposal
Flooring
- Wood
- Carpet
- Tile
Bedrooms and Bathrooms
- 2 Bedrooms
Laundry
- Laundry closet
- Dryer
- Washer
- 220 Volts In Laundry
Pool
- Spa
Utilities
- Forced Air Heating and Cooling System
- Heating System Uses Natural Gas
- 220 Volts in Kitchen
- Gas Water Heater
Listing and Financial Details
- Assessor Parcel Number 1732310303
Community Details
Overview
- Association fees include common area maintenance, exterior maintenance, hazard insurance, management fee, reserves, security/gate fee, trash, water/sewer
- 268 Units
- Main Chance Estate HOA, Phone Number (866) 946-0800
- Main Chance Est. Subdivision
- Greenbelt
Recreation
- Tennis Courts
- Community Pool
Pet Policy
- The building has rules on how big a pet can be within a unit
Ownership History
Purchase Details
Home Financials for this Owner
Home Financials are based on the most recent Mortgage that was taken out on this home.Purchase Details
Home Financials for this Owner
Home Financials are based on the most recent Mortgage that was taken out on this home.Purchase Details
Similar Homes in Walnut Creek, CA
Home Values in the Area
Average Home Value in this Area
Purchase History
| Date | Buyer | Sale Price | Title Company |
|---|---|---|---|
| Zhang Jeff Wei | $650,000 | Old Republic Title Company | |
| Sammons Brady P | $465,000 | Placer Title Company | |
| Scandiffio Katherine | -- | -- |
Mortgage History
| Date | Status | Borrower | Loan Amount |
|---|---|---|---|
| Previous Owner | Sammons Brady P | $372,000 |
Property History
| Date | Event | Price | Change | Sq Ft Price |
|---|---|---|---|---|
| 02/04/2025 02/04/25 | Off Market | $650,000 | -- | -- |
| 08/25/2017 08/25/17 | Sold | $650,000 | +5.7% | $552 / Sq Ft |
| 08/17/2017 08/17/17 | Pending | -- | -- | -- |
| 08/14/2017 08/14/17 | For Sale | $615,000 | -- | $522 / Sq Ft |
Tax History Compared to Growth
Tax History
| Year | Tax Paid | Tax Assessment Tax Assessment Total Assessment is a certain percentage of the fair market value that is determined by local assessors to be the total taxable value of land and additions on the property. | Land | Improvement |
|---|---|---|---|---|
| 2024 | $8,858 | $725,083 | $544,148 | $180,935 |
| 2023 | $8,858 | $710,867 | $533,479 | $177,388 |
| 2022 | $8,707 | $696,929 | $523,019 | $173,910 |
| 2021 | $8,472 | $683,264 | $512,764 | $170,500 |
| 2019 | $8,291 | $663,000 | $497,556 | $165,444 |
| 2018 | $8,025 | $650,000 | $487,800 | $162,200 |
| 2017 | $6,183 | $481,532 | $331,791 | $149,741 |
| 2016 | $6,059 | $472,091 | $325,286 | $146,805 |
| 2015 | $5,924 | $465,000 | $320,400 | $144,600 |
| 2014 | $3,090 | $245,275 | $84,459 | $160,816 |
Agents Affiliated with this Home
-
Tom Hart

Seller's Agent in 2017
Tom Hart
BHHS Drysdale Properties
(925) 321-3220
49 Total Sales
Map
Source: Contra Costa Association of REALTORS®
MLS Number: 40793283
APN: 173-231-030-3
- 539 Pimlico Ct
- 310 Pimlico Dr
- 320 N Civic Dr Unit 402
- 300 N Civic Dr Unit 201
- 320 N Civic Dr Unit 307
- 300 N Civic Dr Unit 406
- 470 N Civic Dr Unit 312
- 470 N Civic Dr Unit 101
- 420 N Civic Dr Unit 201
- 420 N Civic Dr Unit 101
- 420 N Civic Dr Unit 406
- 450 N Civic Dr Unit 311
- 440 N Civic Dr Unit 315
- 410 N Civic Dr Unit 202
- 460 N Civic Dr Unit 108
- 440 N Civic Dr Unit 406
- 430 N Civic Dr Unit 411
- 1605 Riviera Ave Unit 602
- 480 N Civic Dr Unit 108
- 490 N Civic Dr Unit 101
- 573 Pimlico Ct
- 575 Pimlico Ct Unit 31
- 571 Pimlico Ct Unit 29
- 577 Pimlico Ct Unit 32
- 569 Pimlico Ct
- 579 Pimlico Ct Unit 33
- 583 Pimlico Ct Unit 35
- 567 Pimlico Ct
- 581 Pimlico Ct Unit 34
- 565 Pimlico Ct
- 585 Pimlico Ct
- 587 Pimlico Ct
- 563 Pimlico Ct
- 561 Pimlico Ct
- 589 Pimlico Ct Unit 38
- 557 Pimlico Ct
- 555 Pimlico Ct
- 553 Pimlico Ct Unit 42
- 559 Pimlico Ct Unit 45
- 551 Pimlico Ct

