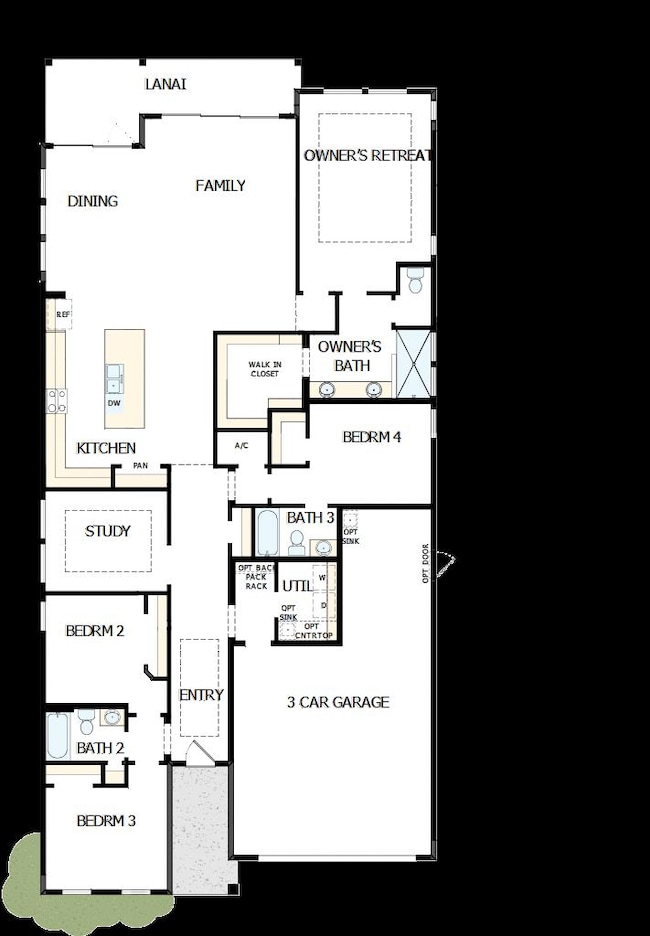
5730 Canopy Row St Jacksonville, FL 32224
Southside NeighborhoodEstimated payment $5,361/month
Highlights
- Waterfront Community
- New Construction
- Clubhouse
- Atlantic Coast High School Rated A-
- Community Lake
- Community Pool
About This Home
5730 Canopy Row Street, Jacksonville, FL 32224: Innovative design and timeless appeal combine with top-quality craftsmanship in this new home in Seven Pines! This beautiful single-level home offers peaceful living with serene water views right in your backyard.
Featuring an open-concept layout, the home is filled with natural light and boasts seamless indoor-outdoor flow. The spacious living area opens to a covered patio overlooking the tranquil water, ideal for morning coffee or evening sunsets.
A modern kitchen, generously sized bedrooms and an Owner’s Retreat with direct water views enhance the home's appeal. Whether you're entertaining guests or enjoying a quiet evening, this waterfront oasis offers both comfort and natural beauty in one perfect package.
Call or chat with the David Weekley Homes at Seven Pines Team to schedule your private tour of this new home for sale in Jacksonville, FL.
Home Details
Home Type
- Single Family
Parking
- 3 Car Garage
Home Design
- New Construction
- Quick Move-In Home
- Skinners Plan
Interior Spaces
- 2,438 Sq Ft Home
- 1-Story Property
Bedrooms and Bathrooms
- 4 Bedrooms
- 3 Full Bathrooms
Community Details
Overview
- Built by David Weekley Homes
- Seven Pines 50' Front Entry Subdivision
- Community Lake
- Views Throughout Community
- Greenbelt
Amenities
- Clubhouse
Recreation
- Waterfront Community
- Community Playground
- Community Pool
- Park
- Trails
Sales Office
- 12121 Gathering Pines Rd.
- Jacksonville, FL 32224
- 904-934-9588
- Builder Spec Website
Map
Similar Homes in the area
Home Values in the Area
Average Home Value in this Area
Property History
| Date | Event | Price | Change | Sq Ft Price |
|---|---|---|---|---|
| 05/27/2025 05/27/25 | Price Changed | $819,925 | 0.0% | $336 / Sq Ft |
| 05/01/2025 05/01/25 | For Sale | $819,785 | -- | $336 / Sq Ft |
- 5748 Canopy Row St
- 12077 Reunion Cir
- 5898 Timber Pines Dr
- 12071 Reunion Cir
- 5904 Timber Pines Rd
- 5724 Canopy Row St
- 5584 Lumber Mill Rd
- 5754 Canopy Row St
- 5547 Lumber Mill Rd
- 5539 Lumber Mill Rd
- 5553 Lumber Mill Rd
- 5531 Lumber Mill Rd
- 5559 Lumber Mill Rd
- 5523 Lumber Mill Rd
- 5565 Lumber Mill Rd
- 5571 Lumber Mill Rd
- 5583 Lumber Mill Rd
- 12041 Old Canal Rd
- 12047 Old Canal Rd
- 12275 Tribute Cir
- 11830 Buckfield Cir
- 12310 Seacrest Ln
- 5000 Kernan Blvd S
- 8005 Joshua Tree Ln Unit 1
- 7820 Baymeadows Rd E
- 7507 Park Village Dr
- 7990 Baymeadows Rd E Unit 229
- 7990 Baymeadows Rd E Unit 707
- 7990 Baymeadows Rd E Unit 1901
- 7990 Baymeadows Rd E Unit 2107
- 7990 Baymeadows Rd E Unit 429
- 7990 Baymeadows Rd E Unit 724
- 7651 Gate Pkwy
- 7385 Park Village Dr
- 7447 Loggerhead Ct
- 11332 Breakers Bay Way
- 7801 Point Meadows Dr Unit 4304
- 7430 Beach Walk Place
- 7412 Beach Walk Place
- 8540 Homeplace Dr

