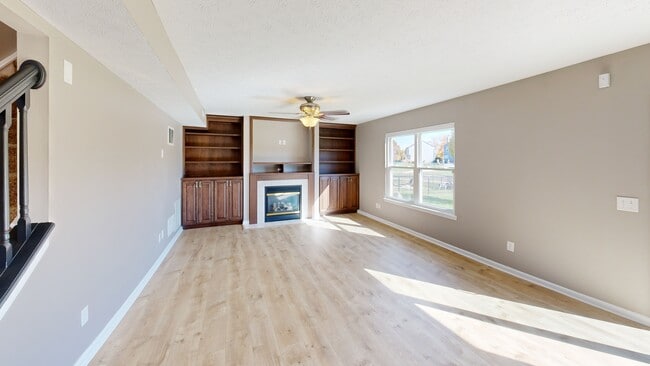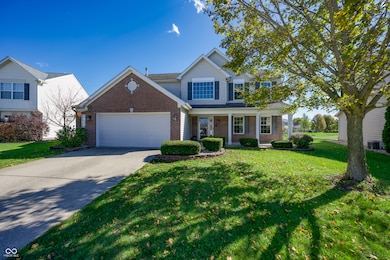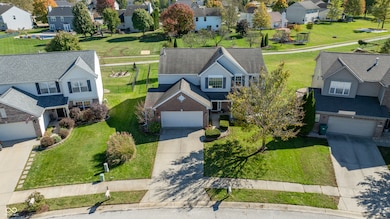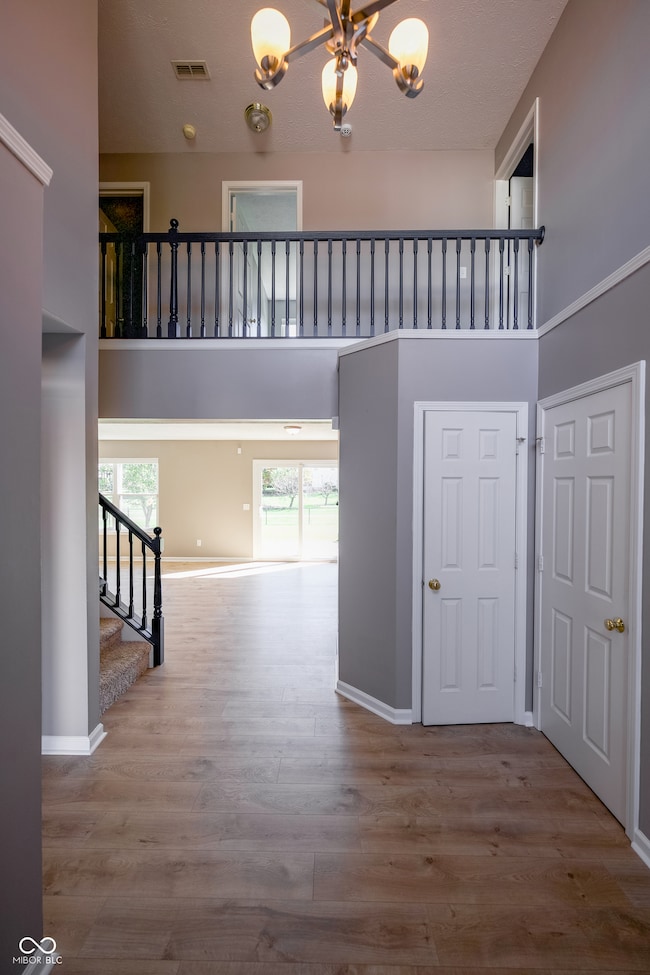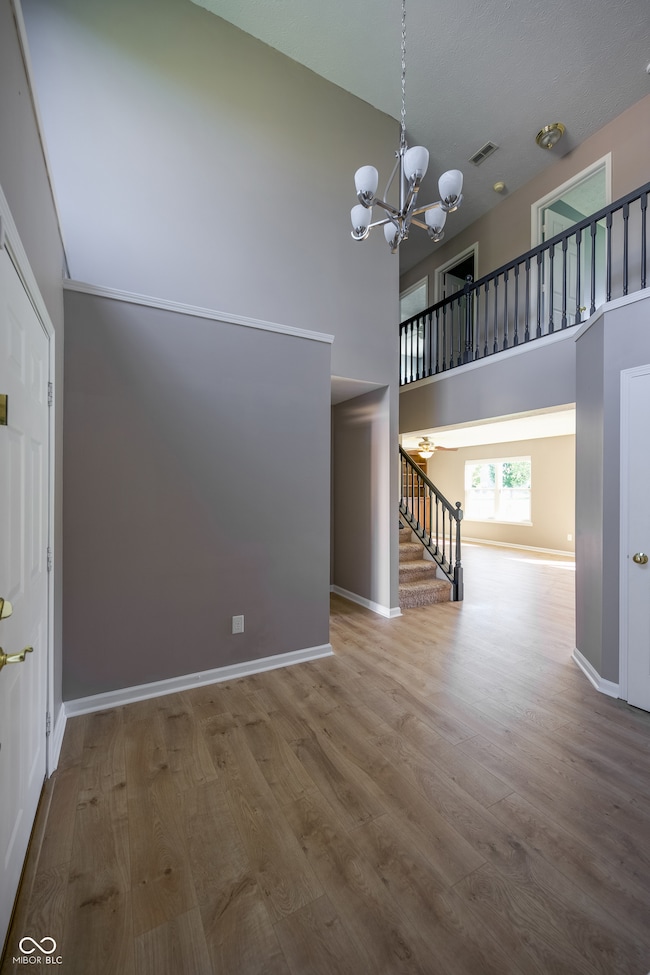
5730 Columbia Cir Greenwood, IN 46142
Frances-Stones Crossing NeighborhoodEstimated payment $1,994/month
Highlights
- Hot Property
- Vaulted Ceiling
- Separate Formal Living Room
- Pleasant Grove Elementary School Rated A
- Traditional Architecture
- Covered Patio or Porch
About This Home
Welcome home to 5730 Columbia Circle, a beautifully maintained 4 bedroom, 2.5 bath residence that's truly turn-key and ready for new owners! Perfectly situated in a quiet neighborhood, this home offers both comfort and convenience-just in time for the holidays! Step inside to discover the open main level, featuring brand new hybrid laminate LVP flooring (2024) and plenty of natural light streaming through the new low-E, high-efficiency double-hung windows and slider door (2024). The spacious kitchen and dining area flow seamlessly into the living room, making it ideal for entertaining and everyday living. Upstairs, you'll find four generous bedrooms, including a relaxing primary suite with an en suite bath. The 2.5 bathrooms are well-appointed, and the entire home has been lovingly updated for peace of mind and efficiency. Enjoy the outdoors in your fully fenced-in backyard, perfect for kids, pets, or quiet evenings on the patio. Additional updates include a new water heater (2025), roof replacement (2018), and a new irrigation panel (spring 2024). This home is move-in ready, offering modern updates and timeless charm in a great location. Don't miss your chance to make it yours-move in just in time for the holidays!
Home Details
Home Type
- Single Family
Est. Annual Taxes
- $2,418
Year Built
- Built in 2003
Lot Details
- 10,585 Sq Ft Lot
- Sprinkler System
- Landscaped with Trees
HOA Fees
- $20 Monthly HOA Fees
Parking
- 2 Car Attached Garage
Home Design
- Traditional Architecture
- Slab Foundation
- Vinyl Construction Material
Interior Spaces
- 2-Story Property
- Built-In Features
- Woodwork
- Vaulted Ceiling
- Gas Log Fireplace
- Entrance Foyer
- Family Room with Fireplace
- Separate Formal Living Room
- Attic Access Panel
- Laundry on main level
Kitchen
- Electric Oven
- Built-In Microwave
- Dishwasher
- Kitchen Island
Flooring
- Carpet
- Vinyl Plank
Bedrooms and Bathrooms
- 4 Bedrooms
- Walk-In Closet
Home Security
- Security System Owned
- Fire and Smoke Detector
Outdoor Features
- Covered Patio or Porch
Utilities
- Forced Air Heating and Cooling System
- Heating System Uses Natural Gas
- Gas Water Heater
- Water Softener is Owned
- High Speed Internet
Community Details
- Association fees include home owners, insurance, maintenance, parkplayground
- Association Phone (317) 881-7900
- Wakefield West Subdivision
- Property managed by Omni Management
Listing and Financial Details
- Tax Lot 88
- Assessor Parcel Number 410333033003000038
Matterport 3D Tour
Floorplans
Map
Home Values in the Area
Average Home Value in this Area
Tax History
| Year | Tax Paid | Tax Assessment Tax Assessment Total Assessment is a certain percentage of the fair market value that is determined by local assessors to be the total taxable value of land and additions on the property. | Land | Improvement |
|---|---|---|---|---|
| 2025 | $2,419 | $273,800 | $53,800 | $220,000 |
| 2024 | $2,419 | $258,000 | $54,900 | $203,100 |
| 2023 | $2,267 | $251,000 | $54,900 | $196,100 |
| 2022 | $2,284 | $238,700 | $48,700 | $190,000 |
| 2021 | $1,658 | $192,000 | $29,700 | $162,300 |
| 2020 | $1,556 | $186,200 | $29,700 | $156,500 |
| 2019 | $1,363 | $172,300 | $29,700 | $142,600 |
| 2018 | $1,328 | $170,000 | $29,700 | $140,300 |
| 2017 | $1,298 | $167,800 | $29,700 | $138,100 |
| 2016 | $1,140 | $159,300 | $29,700 | $129,600 |
| 2014 | $1,082 | $147,600 | $29,700 | $117,900 |
| 2013 | $1,082 | $148,900 | $29,700 | $119,200 |
Property History
| Date | Event | Price | List to Sale | Price per Sq Ft | Prior Sale |
|---|---|---|---|---|---|
| 12/09/2025 12/09/25 | Pending | -- | -- | -- | |
| 12/05/2025 12/05/25 | Price Changed | $338,000 | -0.6% | $153 / Sq Ft | |
| 11/29/2025 11/29/25 | Price Changed | $340,000 | -2.6% | $154 / Sq Ft | |
| 11/21/2025 11/21/25 | Price Changed | $349,000 | -0.3% | $158 / Sq Ft | |
| 10/23/2025 10/23/25 | For Sale | $350,000 | +57.0% | $159 / Sq Ft | |
| 03/29/2019 03/29/19 | Sold | $223,000 | -3.0% | $101 / Sq Ft | View Prior Sale |
| 03/12/2019 03/12/19 | Pending | -- | -- | -- | |
| 03/05/2019 03/05/19 | For Sale | $229,900 | +21.3% | $104 / Sq Ft | |
| 08/27/2015 08/27/15 | Sold | $189,500 | -0.2% | $86 / Sq Ft | View Prior Sale |
| 07/18/2015 07/18/15 | Pending | -- | -- | -- | |
| 06/01/2015 06/01/15 | Price Changed | $189,900 | -3.8% | $86 / Sq Ft | |
| 04/30/2015 04/30/15 | For Sale | $197,500 | -- | $90 / Sq Ft |
Purchase History
| Date | Type | Sale Price | Title Company |
|---|---|---|---|
| Warranty Deed | -- | Security Title | |
| Warranty Deed | -- | Best Title Services | |
| Warranty Deed | -- | None Available |
Mortgage History
| Date | Status | Loan Amount | Loan Type |
|---|---|---|---|
| Previous Owner | $186,067 | FHA | |
| Previous Owner | $67,000 | New Conventional |
About the Listing Agent

The foundation of my small-business is rooted in not just extraordinary customer service, but in the SERVICE OF OTHERS and OUR COMMUNITIES. I strive to make this a more human experience, because I believe that it should be! Where we live, our homes, our families, our neighbors, and these communities are connected in many ways. When given the opportunity to meet with you to discuss your real estate goals, I promise to listen, to provide real support and give sound advice. All with service that
Emily's Other Listings
Source: MIBOR Broker Listing Cooperative®
MLS Number: 22069318
APN: 41-03-33-033-003.000-038
- 5849 Columbia Cir
- 5862 Columbia Cir
- 5879 Columbia Cir S
- 462 Paddock Rd
- 5985 Oakhaven Dr
- 820 Mullinix Rd
- 5585 Gallagher Dr
- 1118 Mullinix Rd
- 5415 Misthaven Ln
- 5803 Handbell Ln
- 4950 Walker St
- 5656 Grosbeak Dr
- 5123 Russell Ln
- 5382 Havenridge Pass
- 1118 S Morgantown Rd
- 5775 Crotal Ave
- 451 David Dr
- 5253 Tracey Jo Rd
- 4749 W Smith Valley Rd
- 1486 School Bell Dr

